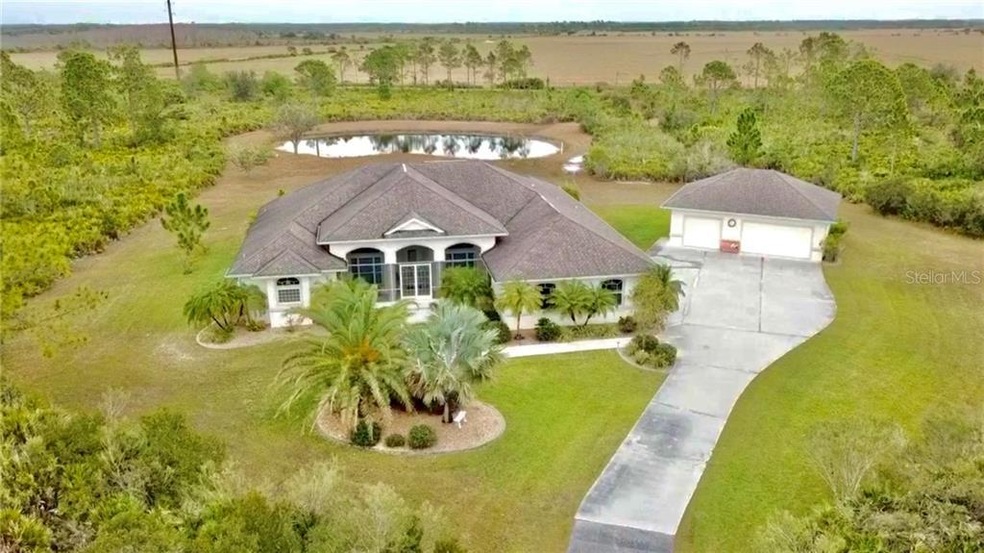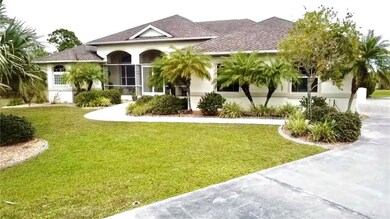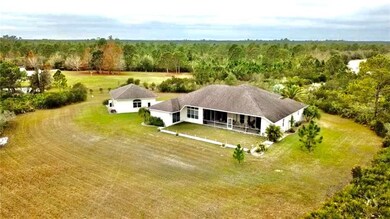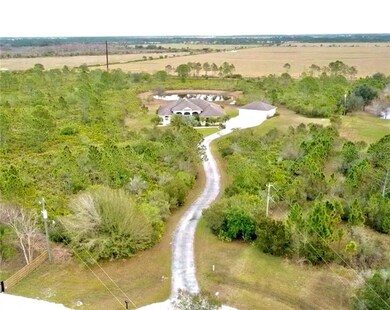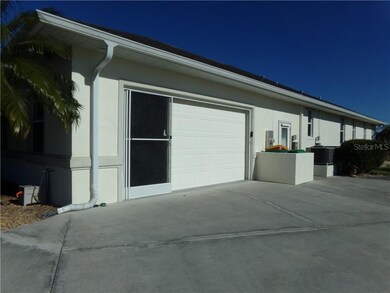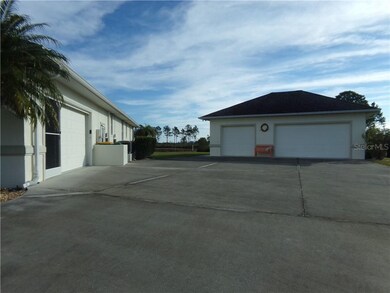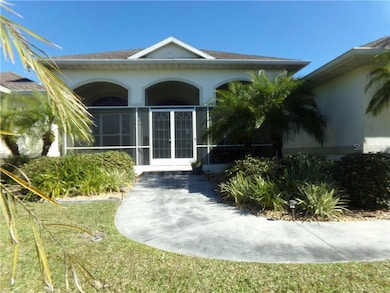
17951 Wood Path Ct Punta Gorda, FL 33982
Prairie Creek NeighborhoodHighlights
- Water Views
- Custom Home
- Open Floorplan
- Horses Allowed in Community
- 6 Acre Lot
- High Ceiling
About This Home
As of December 2023PUNTA GORDA - CUSTOM BUILT 4 BEDROOM HOME WITH DEN ON 6 ACRES WITH POND IN HORSE FRIENDLY COMMUNITY OF PRAIRIE CREEK. COMMUNITY HAS MANY MAGNIFICIENT ESTATE HOMES ON A MINIMUM OF 5 ACRES. THE HOME HAS A TWO PLUS CAR ATTACHED GARAGE WITH SLIDING SCREENS AND A DETACHED 3 CAR GARAGE WITH PULL DOWN SCREEN ON SINGLE DOOR. THE DETACHED GARAGE IS DEFINITELY A MAN CAVE WITH REFRIGERATOR, MICROWAVE, TV, HALF BATH, CABINETS, WORK BENCH AND AN OUTSIDE SHOWER. IT COULD EASILY BE CONVERTED TO LIVING QUARTERS FOR A RELATIVE OR FRIEND. ELEGANT FRONT SCREENED PORCH OF HOME WITH BEAUTIFUL GLASS DOOR AND SIDE LITES WELCOME YOU TO A LARGE GREAT ROOM AREA. FOYER AND DINING AREA HAVE 16 FOOT TRAY CEILINGS. TILE FLOORS IN MAIN LIVING AREA MAKE CLEANING EASY. EIGHT FOOT POCKET SLIDERS GIVE ACCESS TO SCREENED LANAI AREA. THE LANAI HAS A CONVENIENT HALF BATH AND THERE IS A STORAGE CLOSET AND OUTSIDE SHOWER ALSO. THE KITCHEN HAS LIGHTING UNDER AND ABOVE CABINETS, 2 SINKS (ONE IN THE LARGE ISLAND) WITH DISPOSALS, BUILT IN OVEN WITH WIRING AND SPACE FOR A SECOND ONE, THE MASTER SUITE IS HUGE WITH RECESSED LIGHTING, 2 WALK-IN CLOSETS, DOUBLE VANITIES, SOAKING TUB AND WALK-IN GLASS SHOWER. THERE IS A POCKET DOOR THAT GIVES PRIVACY TO THE GUEST BEDROOMS AND BATH. THE WASHER AND DRYER STAY WITH HOME. THERE ARE TOO MANY UPGRADES AND EXTRAS TO NAME THEM ALL BUT INCLUDE: 2 MANABLOCS SYSTEMS (VALVES REPLACED IN 2020), 3 HOT WATER HEATERS, 2 AIR CONDITIONERS, 40 YEAR ROOF WITH ARCHITECTUAL SHINGLES, INTERCOM, CROWN MOULDING, PLANT SHELVES EVEN ON THE LANAI, 8 YEAR OLD WATER SOFTENER, ETC. INITIAL STEPS HAVE BEEN TAKEN TO PUT IN A POOL: WIRING AND PAD FOR POOL EQUIPMENT. THERE IS ONE CONTINUOUS BEAM ON LANAI SO THERE IS NO NEED FOR VIEW OBSTRUCTING COLUMNS. SOFFIT IS EXTENDED 4 FEET ON LANAI AREA INSTEAD OF USUAL 2 FEET. SENTRY YARD SYSTEM HAS BEEN INSTALLED AND TERMITE TUBING IS IN WALLS FOR PERMANENT PROTECTION. BACK YARD IS MOWED WITH A LOVELY POND VIEW. THERE ARE HORSE TRAILS THROUGHOUT COMMUNITY IF YOU SHOULD DECIDE TO GET A HORSE! MAKE AN APPOINTMENT TO SEE THIS HOME. YOU WILL LOVE IT.
Last Agent to Sell the Property
KELLER WILLIAMS ISLAND LIFE REAL ESTATE License #684037 Listed on: 01/15/2021

Home Details
Home Type
- Single Family
Est. Annual Taxes
- $4,042
Year Built
- Built in 2002
Lot Details
- 6 Acre Lot
- Lot Dimensions are 62x936x67x772
- Cul-De-Sac
- West Facing Home
- Mature Landscaping
- Property is zoned RE5
HOA Fees
- $50 Monthly HOA Fees
Parking
- 5 Car Attached Garage
- Bathroom In Garage
- Side Facing Garage
- Driveway
- Off-Street Parking
Property Views
- Water
- Woods
Home Design
- Custom Home
- Slab Foundation
- Shingle Roof
- Block Exterior
- Stucco
Interior Spaces
- 3,004 Sq Ft Home
- 1-Story Property
- Open Floorplan
- Crown Molding
- Tray Ceiling
- High Ceiling
- Ceiling Fan
- Sliding Doors
- Den
- Utility Room
Kitchen
- Built-In Oven
- Cooktop
- Microwave
- Dishwasher
- Stone Countertops
- Disposal
Flooring
- Carpet
- Laminate
- Concrete
- Tile
Bedrooms and Bathrooms
- 4 Bedrooms
- Split Bedroom Floorplan
- Walk-In Closet
Laundry
- Laundry Room
- Dryer
- Washer
Home Security
- Security System Owned
- Hurricane or Storm Shutters
- Fire Resistant Exterior
- Fire and Smoke Detector
- In Wall Pest System
- Pest Guard System
Outdoor Features
- Outdoor Shower
- Covered patio or porch
- Separate Outdoor Workshop
- Outdoor Storage
- Rain Gutters
Schools
- Charlotte High School
Horse Facilities and Amenities
- Zoned For Horses
Utilities
- Central Heating and Cooling System
- Well
- Electric Water Heater
- Water Softener
- Septic Tank
Listing and Financial Details
- Legal Lot and Block 12 / 9
- Assessor Parcel Number 402413226004
Community Details
Overview
- Association fees include common area taxes, private road
- Palmer Property Mgmt Association
- Praire Creek Park Community
- Prairie Creek Park Subdivision
- The community has rules related to deed restrictions
Recreation
- Horses Allowed in Community
Ownership History
Purchase Details
Home Financials for this Owner
Home Financials are based on the most recent Mortgage that was taken out on this home.Purchase Details
Purchase Details
Home Financials for this Owner
Home Financials are based on the most recent Mortgage that was taken out on this home.Similar Homes in Punta Gorda, FL
Home Values in the Area
Average Home Value in this Area
Purchase History
| Date | Type | Sale Price | Title Company |
|---|---|---|---|
| Warranty Deed | $625,000 | Attorney | |
| Warranty Deed | $29,000 | -- | |
| Warranty Deed | $30,000 | -- |
Mortgage History
| Date | Status | Loan Amount | Loan Type |
|---|---|---|---|
| Open | $375,000 | New Conventional | |
| Previous Owner | $17,900 | No Value Available |
Property History
| Date | Event | Price | Change | Sq Ft Price |
|---|---|---|---|---|
| 12/15/2023 12/15/23 | Sold | $858,500 | +1.1% | $286 / Sq Ft |
| 10/23/2023 10/23/23 | Pending | -- | -- | -- |
| 09/27/2023 09/27/23 | Price Changed | $849,500 | -10.1% | $283 / Sq Ft |
| 08/16/2023 08/16/23 | Price Changed | $945,000 | -0.5% | $315 / Sq Ft |
| 07/18/2023 07/18/23 | For Sale | $950,000 | +10.7% | $316 / Sq Ft |
| 07/16/2023 07/16/23 | Off Market | $858,500 | -- | -- |
| 05/17/2023 05/17/23 | Price Changed | $950,000 | -5.0% | $316 / Sq Ft |
| 03/09/2023 03/09/23 | Price Changed | $999,500 | -9.1% | $333 / Sq Ft |
| 02/08/2023 02/08/23 | For Sale | $1,100,000 | +76.0% | $366 / Sq Ft |
| 03/24/2021 03/24/21 | Sold | $625,000 | -3.8% | $208 / Sq Ft |
| 02/14/2021 02/14/21 | Pending | -- | -- | -- |
| 01/15/2021 01/15/21 | For Sale | $650,000 | -- | $216 / Sq Ft |
Tax History Compared to Growth
Tax History
| Year | Tax Paid | Tax Assessment Tax Assessment Total Assessment is a certain percentage of the fair market value that is determined by local assessors to be the total taxable value of land and additions on the property. | Land | Improvement |
|---|---|---|---|---|
| 2024 | $12,984 | $704,371 | $137,700 | $566,671 |
| 2023 | $12,984 | $785,403 | $122,400 | $663,003 |
| 2022 | $11,804 | $701,025 | $122,400 | $578,625 |
| 2021 | $4,125 | $241,765 | $0 | $0 |
| 2020 | $4,042 | $238,427 | $0 | $0 |
| 2019 | $3,926 | $233,066 | $0 | $0 |
| 2018 | $3,647 | $228,720 | $0 | $0 |
| 2017 | $3,612 | $224,016 | $0 | $0 |
| 2016 | $3,593 | $219,408 | $0 | $0 |
| 2015 | $3,602 | $217,883 | $0 | $0 |
| 2014 | $3,565 | $216,154 | $0 | $0 |
Agents Affiliated with this Home
-
Sasha Sell

Seller's Agent in 2023
Sasha Sell
PARADISE EXCLUSIVE INC
(941) 621-3078
3 in this area
61 Total Sales
-
Kari Creekmore

Buyer's Agent in 2023
Kari Creekmore
RE/MAX
(941) 301-9131
2 in this area
82 Total Sales
-
Ann Webber

Seller's Agent in 2021
Ann Webber
KELLER WILLIAMS ISLAND LIFE REAL ESTATE
(941) 875-9060
16 in this area
303 Total Sales
Map
Source: Stellar MLS
MLS Number: C7437086
APN: 402413226004
- 4951 Cypress Grove Cir
- 4950 Cypress Grove Cir
- 17201 River Ranch Ct
- 16180 Forest Glen Ct
- 16300 Prairie Creek Blvd
- 17100 Prairie Creek Blvd
- 3551 Ridgeland Ct
- 15300 Water Oak Ct
- 3681 Hidden Valley Cir
- 16909 Caracara Place
- 43680 Sparrow Dr
- 43614 Sparrow Dr
- 33438 Walnut Dr
- 33527 Maple Ln
- 33931 Serene Dr
- 33410 Washington Loop Rd
- 4070 Iola Ave Unit 4070
- 35589 Washington Loop Rd
- 33431 Serene Dr
- 4051 Indiana Dr
