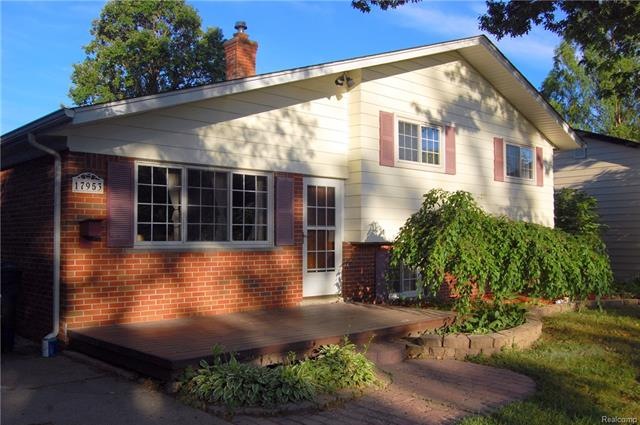
17953 Mulberry St Riverview, MI 48193
Highlights
- Deck
- Contemporary Architecture
- 2 Car Detached Garage
- Riverview Community High School Rated 10
- No HOA
- Porch
About This Home
As of October 2017Lovely tri-level in the heart of Riverview. Large living room with hardwood floor leads into a huge kitchen with ceramic floor and backsplash, and all the kitchen appliances will stay. 3 bedrooms on the upper level and a family room with fireplace on the lower level with another full bath. Huge backyard with a large covered deck and gas grill is great for entertaining and recreation. The home is equipped with a heat pump/furnace combination for maximum energy savings. An oversize 2-1/2 car garage is big enough for the cars and all the toys. Seller will provide Riverview C of O. All dimensions approximate. No virtual showings, a licensed agent must be physically present for all showings. Corporate relocation addenda will apply.
Last Agent to Sell the Property
Century 21 Curran & Oberski License #6501348494 Listed on: 06/24/2017

Home Details
Home Type
- Single Family
Est. Annual Taxes
Year Built
- Built in 1967
Lot Details
- 10,454 Sq Ft Lot
- Lot Dimensions are 55x186
- Fenced
Parking
- 2 Car Detached Garage
Home Design
- Contemporary Architecture
- Tri-Level Property
- Brick Exterior Construction
- Block Foundation
- Slab Foundation
- Asphalt Roof
Interior Spaces
- 1,671 Sq Ft Home
- Ceiling Fan
- Gas Fireplace
- Family Room with Fireplace
- Crawl Space
- Attic Fan
- Carbon Monoxide Detectors
Kitchen
- Microwave
- Dishwasher
- Disposal
Bedrooms and Bathrooms
- 3 Bedrooms
- 2 Full Bathrooms
Outdoor Features
- Deck
- Exterior Lighting
- Porch
Utilities
- Forced Air Heating and Cooling System
- Heat Pump System
- Heating System Uses Natural Gas
- Programmable Thermostat
- Natural Gas Water Heater
- Cable TV Available
Listing and Financial Details
- Assessor Parcel Number 51002020178000
- $4,600 Seller Concession
Community Details
Overview
- No Home Owners Association
- Penn Villas No 1 Subdivision
Amenities
- Community Barbecue Grill
Ownership History
Purchase Details
Purchase Details
Home Financials for this Owner
Home Financials are based on the most recent Mortgage that was taken out on this home.Similar Homes in Riverview, MI
Home Values in the Area
Average Home Value in this Area
Purchase History
| Date | Type | Sale Price | Title Company |
|---|---|---|---|
| Warranty Deed | $165,000 | Fidelity National Title | |
| Warranty Deed | $141,000 | Michigan Title Insurance Age |
Mortgage History
| Date | Status | Loan Amount | Loan Type |
|---|---|---|---|
| Open | $160,050 | New Conventional | |
| Previous Owner | $112,800 | New Conventional | |
| Previous Owner | $144,000 | Unknown |
Property History
| Date | Event | Price | Change | Sq Ft Price |
|---|---|---|---|---|
| 10/26/2017 10/26/17 | Sold | $165,000 | 0.0% | $99 / Sq Ft |
| 07/19/2017 07/19/17 | Pending | -- | -- | -- |
| 06/24/2017 06/24/17 | For Sale | $165,000 | +17.0% | $99 / Sq Ft |
| 08/29/2013 08/29/13 | Sold | $141,000 | -11.8% | $76 / Sq Ft |
| 07/31/2013 07/31/13 | Pending | -- | -- | -- |
| 06/21/2013 06/21/13 | For Sale | $159,900 | -- | $87 / Sq Ft |
Tax History Compared to Growth
Tax History
| Year | Tax Paid | Tax Assessment Tax Assessment Total Assessment is a certain percentage of the fair market value that is determined by local assessors to be the total taxable value of land and additions on the property. | Land | Improvement |
|---|---|---|---|---|
| 2024 | $3,606 | $112,600 | $0 | $0 |
| 2023 | $3,861 | $101,700 | $0 | $0 |
| 2022 | $5,238 | $92,700 | $0 | $0 |
| 2021 | $5,128 | $86,400 | $0 | $0 |
| 2020 | $4,199 | $85,900 | $0 | $0 |
| 2019 | $3,595 | $83,000 | $0 | $0 |
| 2018 | $2,200 | $64,700 | $0 | $0 |
| 2017 | $1,641 | $62,000 | $0 | $0 |
| 2016 | $2,761 | $65,600 | $0 | $0 |
| 2015 | $5,679 | $67,600 | $0 | $0 |
| 2013 | $5,420 | $56,400 | $0 | $0 |
| 2012 | $2,512 | $56,200 | $16,500 | $39,700 |
Agents Affiliated with this Home
-
James Littlepage

Seller's Agent in 2017
James Littlepage
Century 21 Curran & Oberski
(734) 674-5281
1 in this area
107 Total Sales
-
Charlotte Hypes

Buyer's Agent in 2017
Charlotte Hypes
Remerica United Realty
(313) 529-5750
2 in this area
124 Total Sales
-
A
Seller's Agent in 2013
Anthony Felder
MBA Realty Group, Inc
-
Dean Eveslage

Buyer's Agent in 2013
Dean Eveslage
Century 21 Curran & Oberski
(313) 610-0334
17 Total Sales
Map
Source: Realcomp
MLS Number: 217053819
APN: 51-002-02-0178-000
- 14705 Williamsburg Dr
- 14820 Old Town Dr
- 13908 Village Ln
- 0000 Pennsylvania Ave
- 15600 Homeister Dr
- 19048 Stonewood Rd
- 17518 Koester St
- 18040 Parkridge Dr
- 15631 Susan St
- 16355 Windermere Cir
- 17741 Fox Glen Dr
- 16645 Helen St
- 17800 Fox Glen Dr
- 18749 Hilltop Blvd
- 18711 Koester St
- 18735 Hilltop Blvd
- 18591 Hamann St
- 18580 Hinton St
- 0000 Fort St
- 18900 Carriage Ln
