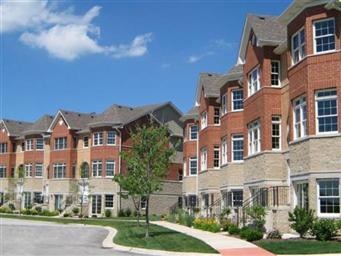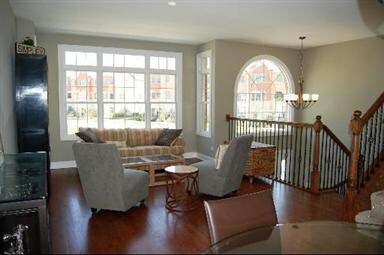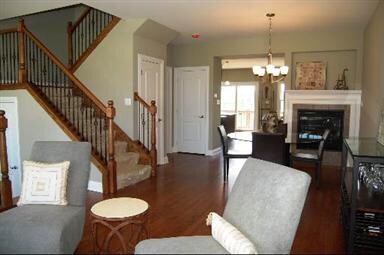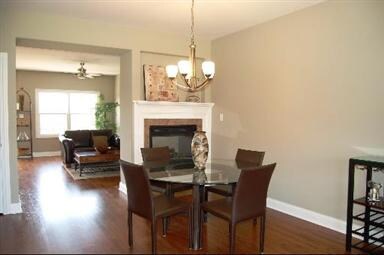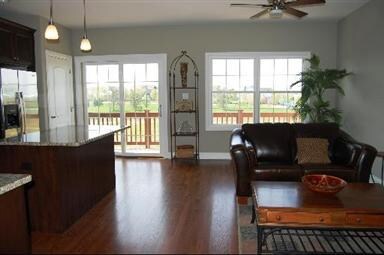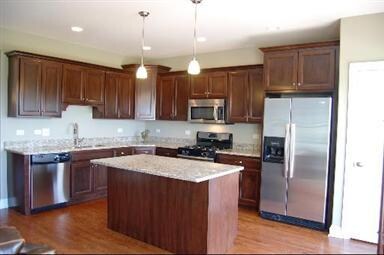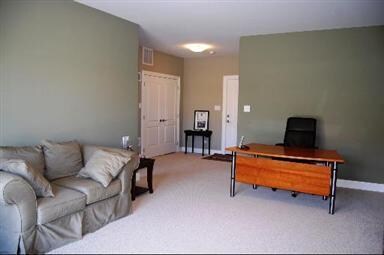
17954 Fountain Cir Unit 25 Orland Park, IL 60467
Grasslands NeighborhoodEstimated Value: $422,000 - $448,000
Highlights
- Landscaped Professionally
- Vaulted Ceiling
- End Unit
- Meadow Ridge School Rated A
- Wood Flooring
- Walk-In Pantry
About This Home
As of July 2012Award Winning Town Homes of Fountain Village Offer Great Newly Constructed Units. 2550 Sq Ft. of Uniquely Designed Living Space With Upscale Amentities and Designer Touches. Custom Cabinets Throughout. 2 Sided Fireplace, Oak Flooring, Granite Counter Tops, S/S Appliances and Much More! Great Curb Appeal, Conviently Located Near Exceptional Schools, Shopping, and Metra. Quality Construction at Excellent Price!
Last Agent to Sell the Property
James La Ha
Re/Max Synergy Listed on: 05/04/2012
Townhouse Details
Home Type
- Townhome
Est. Annual Taxes
- $7,523
Year Built
- 2011
Lot Details
- End Unit
- East or West Exposure
- Landscaped Professionally
HOA Fees
- $150 per month
Parking
- Attached Garage
- Driveway
- Parking Included in Price
Home Design
- Brick Exterior Construction
- Slab Foundation
- Asphalt Shingled Roof
Interior Spaces
- Vaulted Ceiling
- See Through Fireplace
- Gas Log Fireplace
- Storage
- Wood Flooring
Kitchen
- Breakfast Bar
- Walk-In Pantry
- Oven or Range
- Microwave
- Dishwasher
- Kitchen Island
Bedrooms and Bathrooms
- Primary Bathroom is a Full Bathroom
- Soaking Tub
- Separate Shower
Laundry
- Dryer
- Washer
Finished Basement
- Walk-Out Basement
- Basement Fills Entire Space Under The House
- Exterior Basement Entry
- Finished Basement Bathroom
Outdoor Features
- Balcony
- Patio
Utilities
- Forced Air Heating and Cooling System
- Two Heating Systems
- Lake Michigan Water
Community Details
- Pets Allowed
Ownership History
Purchase Details
Home Financials for this Owner
Home Financials are based on the most recent Mortgage that was taken out on this home.Purchase Details
Purchase Details
Home Financials for this Owner
Home Financials are based on the most recent Mortgage that was taken out on this home.Similar Homes in the area
Home Values in the Area
Average Home Value in this Area
Purchase History
| Date | Buyer | Sale Price | Title Company |
|---|---|---|---|
| Chicago Title Land Trust #8002363316 | $273,500 | Cti | |
| Rehfus Melissa L | $299,000 | Attorneys Title Guaranty Fun |
Mortgage History
| Date | Status | Borrower | Loan Amount |
|---|---|---|---|
| Previous Owner | Rehfus Melissa L | $284,050 |
Property History
| Date | Event | Price | Change | Sq Ft Price |
|---|---|---|---|---|
| 07/20/2012 07/20/12 | Sold | $299,000 | 0.0% | $117 / Sq Ft |
| 06/04/2012 06/04/12 | Pending | -- | -- | -- |
| 05/04/2012 05/04/12 | For Sale | $299,000 | -- | $117 / Sq Ft |
Tax History Compared to Growth
Tax History
| Year | Tax Paid | Tax Assessment Tax Assessment Total Assessment is a certain percentage of the fair market value that is determined by local assessors to be the total taxable value of land and additions on the property. | Land | Improvement |
|---|---|---|---|---|
| 2024 | $7,523 | $36,601 | $806 | $35,795 |
| 2023 | $7,523 | $37,000 | $806 | $36,194 |
| 2022 | $7,523 | $28,533 | $1,266 | $27,267 |
| 2021 | $7,291 | $28,533 | $1,266 | $27,267 |
| 2020 | $7,082 | $28,533 | $1,266 | $27,267 |
| 2019 | $6,620 | $27,547 | $1,151 | $26,396 |
| 2018 | $6,437 | $27,547 | $1,151 | $26,396 |
| 2017 | $6,307 | $27,547 | $1,151 | $26,396 |
| 2016 | $6,814 | $26,918 | $1,035 | $25,883 |
| 2015 | $6,833 | $27,350 | $1,035 | $26,315 |
| 2014 | $6,747 | $27,350 | $1,035 | $26,315 |
| 2013 | $7,597 | $29,485 | $1,035 | $28,450 |
Agents Affiliated with this Home
-

Seller's Agent in 2012
James La Ha
Re/Max Synergy
-
Bruce La Ha

Buyer's Agent in 2012
Bruce La Ha
RE/MAX 10
(708) 828-1090
2 in this area
142 Total Sales
Map
Source: Midwest Real Estate Data (MRED)
MLS Number: MRD08059568
APN: 27-32-302-037-0000
- 9601 W 179th St
- 10935 California Ct Unit 185
- 11004 Haley Ct
- 18038 Buckingham Dr
- 18030 Delaware Ct Unit 100
- 18014 Idaho Ct
- 17828 Massachusetts Ct Unit 34
- 17932 Alaska Ct Unit 21
- 10957 New Mexico Ct Unit 161
- 18140 Buckingham Dr
- 11110 Waters Edge Dr Unit 4D
- 11108 Waters Edge Dr
- 17740 New Hampshire Ct Unit 12
- 11143 Wisconsin Ct Unit 3D
- 10958 New Mexico Ct Unit 166
- 17740 Washington Ct Unit 249
- 10812 Andrea Dr
- 17844 Columbus Ct Unit 25
- 11380 179th St
- 10726 Voss Dr Unit 1
- 17954 Fountain Cir
- 17954 Fountain Cir Unit 25
- 17952 Fountain Cir
- 17956 Fountain Cir Unit 19
- 17956 Fountain Cir
- 17950 Fountain Cir
- 17958 Fountain Cir
- 17948 Fountain Cir
- 17946 Fountain Cir
- 17960 Fountain Cir
- 17962 Fountain Cir
- 17944 Fountain Cir
- 17940 Fountain Cir
- 17938 Fountain Cir
- 17936 Fountain Cir
- 17949 Fountain Cir Unit 26A
- 17947 Fountain Cir
- 17951 Fountain Cir
- 17945 Fountain Cir
- 17943 Fountain Cir
