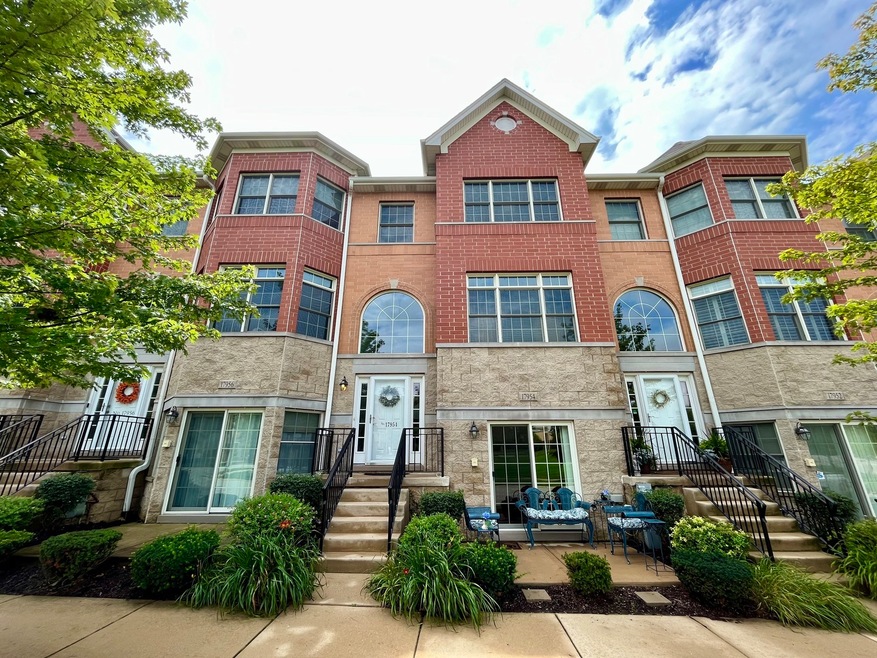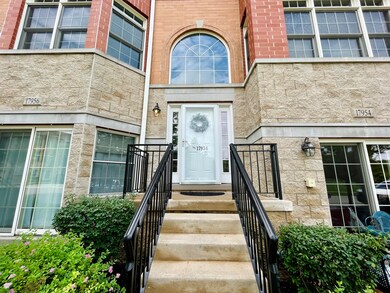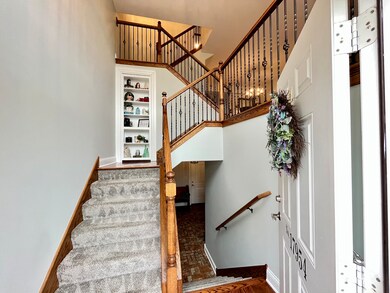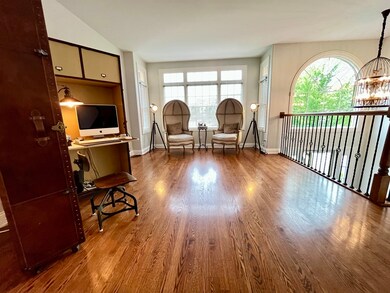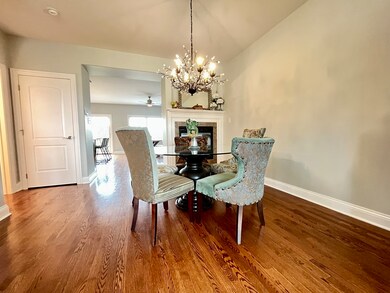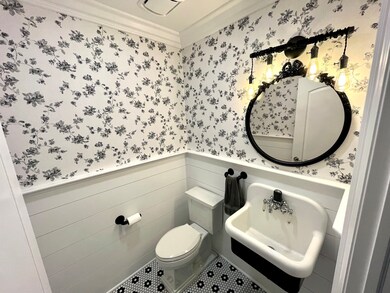
17954 Fountain Cir Orland Park, IL 60467
Grasslands NeighborhoodEstimated Value: $422,000 - $448,000
Highlights
- Home Theater
- Fireplace in Kitchen
- Wood Flooring
- Meadow Ridge School Rated A
- Deck
- Granite Countertops
About This Home
As of November 2022Welcome to the Fountain Village Townhome development in Orland Park. This former model home offers high-end upgrades you won't want to miss. Gleaming hardwood floors and 9' ceilings throughout the first floor provide an open concept living experience to the adjacent gourmet eat-in kitchen and dining room with double-sided / see thru fireplace. Kitchen also includes 42" custom cabinets and island which are complimented by granite countertops and SS appliances. Spacious master ensuite and two generously sized bedrooms on the second floor include walk-in closets featuring Elfa custom shelving. Entertaining is a breeze in the main level media room equipped with 7 built-in surround sound speakers, a custom wooden barn door offering privacy from the sliding glass patio doors and an adjacent full bath with stand-up shower. This townhome that lives like a single family-home allows you to enjoy the spectacular views from every level. Zoned heating and central air conditioning maintain a comfortable temperature in the multi-level floorplan all through the year. Tons of storage with more Elfa shelving, custom built-ins and a "secret" entryway closet are some of the bonuses that add to its character. Sellers have prepared this turn-key beauty with new carpet and fresh paint throughout. This home is just steps away from the walking/biking path, dining, shopping and banking. With METRA and the highly sought-out Orland Park schools just a short drive away, this townhome won't last!
Last Agent to Sell the Property
Village Realty Inc License #475191339 Listed on: 08/25/2022

Townhouse Details
Home Type
- Townhome
Est. Annual Taxes
- $7,082
Year Built
- Built in 2010
Lot Details
- 1,133
HOA Fees
- $250 Monthly HOA Fees
Parking
- 2 Car Attached Garage
- Off-Street Parking
- Parking Included in Price
Interior Spaces
- 2,511 Sq Ft Home
- 3-Story Property
- Built-In Features
- Bookcases
- Double Sided Fireplace
- Heatilator
- Gas Log Fireplace
- Blinds
- Living Room
- Open Floorplan
- Dining Room with Fireplace
- Home Theater
Kitchen
- Range
- Microwave
- Dishwasher
- Stainless Steel Appliances
- Granite Countertops
- Disposal
- Fireplace in Kitchen
Flooring
- Wood
- Partially Carpeted
Bedrooms and Bathrooms
- 3 Bedrooms
- 3 Potential Bedrooms
- Walk-In Closet
Laundry
- Laundry Room
- Dryer
- Washer
- Sink Near Laundry
Outdoor Features
- Deck
Utilities
- Forced Air Zoned Heating and Cooling System
- Heating System Uses Natural Gas
- 200+ Amp Service
- Lake Michigan Water
Listing and Financial Details
- Homeowner Tax Exemptions
Community Details
Overview
- Association fees include exterior maintenance, lawn care, snow removal
- 35 Units
- Cambridge Management Llc Association, Phone Number (708) 403-0140
- Property managed by Cambridge Management LLC
Pet Policy
- Dogs and Cats Allowed
Security
- Resident Manager or Management On Site
Ownership History
Purchase Details
Home Financials for this Owner
Home Financials are based on the most recent Mortgage that was taken out on this home.Purchase Details
Home Financials for this Owner
Home Financials are based on the most recent Mortgage that was taken out on this home.Similar Homes in the area
Home Values in the Area
Average Home Value in this Area
Purchase History
| Date | Buyer | Sale Price | Title Company |
|---|---|---|---|
| Chicago Title Land Trust #8002363316 | $273,500 | Cti | |
| Rehfus Melissa L | $299,000 | Attorneys Title Guaranty Fun |
Mortgage History
| Date | Status | Borrower | Loan Amount |
|---|---|---|---|
| Previous Owner | Rehfus Melissa L | $284,050 |
Property History
| Date | Event | Price | Change | Sq Ft Price |
|---|---|---|---|---|
| 11/14/2022 11/14/22 | Sold | $385,000 | -3.8% | $153 / Sq Ft |
| 09/21/2022 09/21/22 | Pending | -- | -- | -- |
| 08/25/2022 08/25/22 | For Sale | $400,000 | +46.3% | $159 / Sq Ft |
| 11/19/2013 11/19/13 | Sold | $273,500 | -0.5% | $107 / Sq Ft |
| 09/26/2013 09/26/13 | Pending | -- | -- | -- |
| 09/18/2013 09/18/13 | Price Changed | $275,000 | -8.3% | $108 / Sq Ft |
| 08/17/2013 08/17/13 | Price Changed | $300,000 | -7.7% | $118 / Sq Ft |
| 08/16/2013 08/16/13 | For Sale | $325,000 | -- | $127 / Sq Ft |
Tax History Compared to Growth
Tax History
| Year | Tax Paid | Tax Assessment Tax Assessment Total Assessment is a certain percentage of the fair market value that is determined by local assessors to be the total taxable value of land and additions on the property. | Land | Improvement |
|---|---|---|---|---|
| 2024 | $7,523 | $36,601 | $806 | $35,795 |
| 2023 | $7,523 | $37,000 | $806 | $36,194 |
| 2022 | $7,523 | $28,533 | $1,266 | $27,267 |
| 2021 | $7,291 | $28,533 | $1,266 | $27,267 |
| 2020 | $7,082 | $28,533 | $1,266 | $27,267 |
| 2019 | $6,620 | $27,547 | $1,151 | $26,396 |
| 2018 | $6,437 | $27,547 | $1,151 | $26,396 |
| 2017 | $6,307 | $27,547 | $1,151 | $26,396 |
| 2016 | $6,814 | $26,918 | $1,035 | $25,883 |
| 2015 | $6,833 | $27,350 | $1,035 | $26,315 |
| 2014 | $6,747 | $27,350 | $1,035 | $26,315 |
| 2013 | $7,597 | $29,485 | $1,035 | $28,450 |
Agents Affiliated with this Home
-
Arlene Scott

Seller's Agent in 2022
Arlene Scott
Village Realty Inc
(312) 339-4038
2 in this area
65 Total Sales
-
David Cobb

Buyer's Agent in 2022
David Cobb
RE/MAX
(708) 205-2622
2 in this area
487 Total Sales
-
Ann Connolly

Seller's Agent in 2013
Ann Connolly
Dream Town Real Estate
(312) 476-0224
68 Total Sales
-

Buyer's Agent in 2013
Christine Kempa
Kempa Group Realty,INC.
Map
Source: Midwest Real Estate Data (MRED)
MLS Number: 11613197
APN: 27-32-302-037-0000
- 9601 W 179th St
- 10935 California Ct Unit 185
- 11004 Haley Ct
- 18038 Buckingham Dr
- 18030 Delaware Ct Unit 100
- 18014 Idaho Ct
- 17828 Massachusetts Ct Unit 34
- 17932 Alaska Ct Unit 21
- 10957 New Mexico Ct Unit 161
- 18140 Buckingham Dr
- 11110 Waters Edge Dr Unit 4D
- 11108 Waters Edge Dr
- 17740 New Hampshire Ct Unit 12
- 11143 Wisconsin Ct Unit 3D
- 10958 New Mexico Ct Unit 166
- 17740 Washington Ct Unit 249
- 10812 Andrea Dr
- 17844 Columbus Ct Unit 25
- 11380 179th St
- 10726 Voss Dr Unit 1
- 17954 Fountain Cir
- 17954 Fountain Cir Unit 25
- 17952 Fountain Cir
- 17956 Fountain Cir Unit 19
- 17956 Fountain Cir
- 17950 Fountain Cir
- 17958 Fountain Cir
- 17948 Fountain Cir
- 17946 Fountain Cir
- 17960 Fountain Cir
- 17962 Fountain Cir
- 17944 Fountain Cir
- 17940 Fountain Cir
- 17938 Fountain Cir
- 17936 Fountain Cir
- 17949 Fountain Cir Unit 26A
- 17947 Fountain Cir
- 17951 Fountain Cir
- 17945 Fountain Cir
- 17943 Fountain Cir
