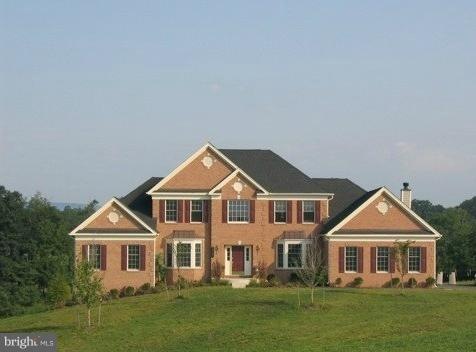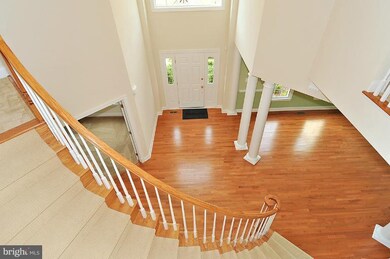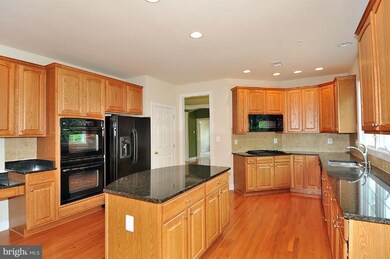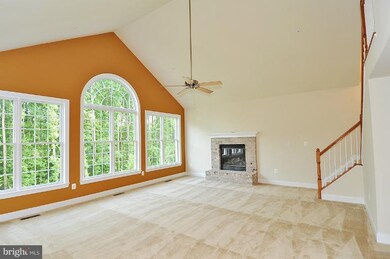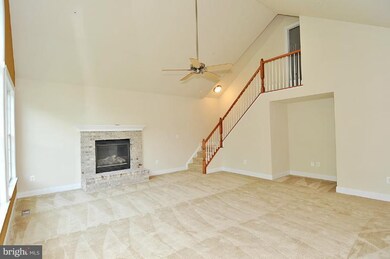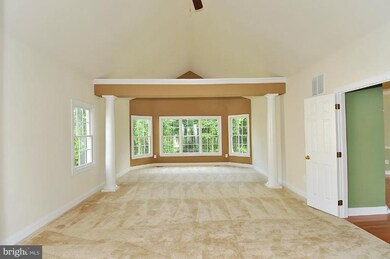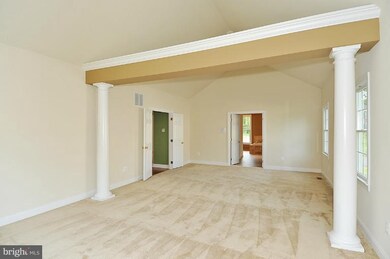
17955 Running Colt Place Leesburg, VA 20175
Estimated Value: $1,665,000 - $1,861,000
Highlights
- Newly Remodeled
- Eat-In Gourmet Kitchen
- Colonial Architecture
- Kenneth W. Culbert Elementary School Rated A-
- Scenic Views
- Premium Lot
About This Home
As of May 2013SAMPLE LISTING. The Cumberland features a 3 car garage, 4 bdrms & 4.5 baths with the master suite on the first floor, sitting on a gorgeous 3+ acre home sites that offer an incredible diversity of scenic views.
Last Buyer's Agent
Shelly Pan
Evergreen Properties License #MRIS:86489
Home Details
Home Type
- Single Family
Est. Annual Taxes
- $1,924
Year Built
- Built in 2013 | Newly Remodeled
Lot Details
- 3 Acre Lot
- Premium Lot
- Wooded Lot
- Backs to Trees or Woods
HOA Fees
- $50 Monthly HOA Fees
Parking
- 3 Car Attached Garage
- Garage Door Opener
- Off-Street Parking
Home Design
- Colonial Architecture
- Brick Exterior Construction
- Asphalt Roof
- Vinyl Siding
Interior Spaces
- 4,000 Sq Ft Home
- Property has 3 Levels
- Traditional Floor Plan
- Chair Railings
- Crown Molding
- Vaulted Ceiling
- Fireplace Mantel
- Gas Fireplace
- Double Pane Windows
- Low Emissivity Windows
- Window Screens
- Entrance Foyer
- Family Room Off Kitchen
- Family Room on Second Floor
- Sitting Room
- Living Room
- Dining Room
- Library
- Wood Flooring
- Scenic Vista Views
Kitchen
- Eat-In Gourmet Kitchen
- Breakfast Area or Nook
- Built-In Self-Cleaning Oven
- Down Draft Cooktop
- Microwave
- Dishwasher
- Kitchen Island
- Upgraded Countertops
- Disposal
Bedrooms and Bathrooms
- 4 Bedrooms | 1 Main Level Bedroom
- En-Suite Primary Bedroom
- En-Suite Bathroom
Laundry
- Laundry Room
- Washer and Dryer Hookup
Unfinished Basement
- Walk-Out Basement
- Basement Fills Entire Space Under The House
- Walk-Up Access
- Connecting Stairway
- Rear Basement Entry
- Sump Pump
Home Security
- Home Security System
- Motion Detectors
- Fire and Smoke Detector
Utilities
- Forced Air Heating and Cooling System
- Cooling System Utilizes Bottled Gas
- Humidifier
- Heat Pump System
- Vented Exhaust Fan
- Underground Utilities
- 60 Gallon+ Electric Water Heater
- Well
- Septic Equal To The Number Of Bedrooms
- Septic Tank
Community Details
- Built by TOLL BROTHERS INC.
- Cumberland Country Manor
Listing and Financial Details
- Home warranty included in the sale of the property
- Tax Lot 5
- Assessor Parcel Number 309178925000
Ownership History
Purchase Details
Purchase Details
Home Financials for this Owner
Home Financials are based on the most recent Mortgage that was taken out on this home.Purchase Details
Purchase Details
Home Financials for this Owner
Home Financials are based on the most recent Mortgage that was taken out on this home.Similar Homes in Leesburg, VA
Home Values in the Area
Average Home Value in this Area
Purchase History
| Date | Buyer | Sale Price | Title Company |
|---|---|---|---|
| Kau Shu Cheng | -- | None Available | |
| Kau Shu-Cheng | -- | None Available | |
| Kau Shu-Cheng | -- | None Available | |
| Kau Shu Cheng | $912,615 | -- |
Mortgage History
| Date | Status | Borrower | Loan Amount |
|---|---|---|---|
| Open | Kau Shu-Cheng | $410,000 | |
| Closed | Kau Shu Cheng | $500,000 |
Property History
| Date | Event | Price | Change | Sq Ft Price |
|---|---|---|---|---|
| 05/01/2013 05/01/13 | Sold | $912,615 | +7.0% | $228 / Sq Ft |
| 01/14/2013 01/14/13 | Price Changed | $852,995 | +1.3% | $213 / Sq Ft |
| 08/26/2012 08/26/12 | Pending | -- | -- | -- |
| 04/16/2012 04/16/12 | Price Changed | $841,995 | +0.7% | $210 / Sq Ft |
| 09/13/2011 09/13/11 | Price Changed | $835,995 | +4.5% | $209 / Sq Ft |
| 09/09/2011 09/09/11 | For Sale | $799,995 | -- | $200 / Sq Ft |
Tax History Compared to Growth
Tax History
| Year | Tax Paid | Tax Assessment Tax Assessment Total Assessment is a certain percentage of the fair market value that is determined by local assessors to be the total taxable value of land and additions on the property. | Land | Improvement |
|---|---|---|---|---|
| 2024 | $12,195 | $1,409,860 | $425,000 | $984,860 |
| 2023 | $13,007 | $1,486,540 | $425,000 | $1,061,540 |
| 2022 | $11,067 | $1,243,500 | $337,500 | $906,000 |
| 2021 | $10,026 | $1,023,050 | $268,800 | $754,250 |
| 2020 | $9,361 | $904,420 | $237,500 | $666,920 |
| 2019 | $9,551 | $913,930 | $225,000 | $688,930 |
| 2018 | $10,135 | $934,060 | $225,000 | $709,060 |
| 2017 | $10,972 | $975,250 | $225,000 | $750,250 |
| 2016 | $11,271 | $984,360 | $0 | $0 |
| 2015 | $10,577 | $741,890 | $0 | $741,890 |
| 2014 | $10,284 | $710,430 | $0 | $710,430 |
Agents Affiliated with this Home
-
Carla Brown

Seller's Agent in 2013
Carla Brown
Toll Brothers Real Estate Inc.
(703) 623-3462
454 Total Sales
-
S
Buyer's Agent in 2013
Shelly Pan
Evergreen Properties
Map
Source: Bright MLS
MLS Number: 1004583232
APN: 309-17-8925
- 41113 Canongate Dr
- 0 Maintree Farm Ct Unit VALO2056776
- 18102 Eaglesham Ct
- 40752 Canongate Dr
- 39913 Thomas Mill Rd
- 18503 Park Meadow Ct
- 18515 Lake Hill Dr
- 18379 Sydnor Hill Ct
- 17586 Tobermory Place
- 18610 Woodburn Rd
- 17322 Canby Rd
- 40545 Farm Market Rd
- 336 Deerpath Ave SW
- 40925 Alysheba Dr
- 103 Dizerega Ct SW
- 520 Clagett St SW
- 203 Snowden Ct SW
- 17165 Clarksridge Rd
- 110 Rosebrook Ct NW
- 17181 Bold Venture Dr
- 17955 Running Colt Place
- 17956 Running Colt Place
- 17984 Running Colt Place
- 40266 Sidesaddle Ct
- 40289 Sidesaddle Ct
- 40245 Sidesaddle Ct
- 17972 Running Colt Place
- 17978 Running Colt Place
- 17912 Running Colt Place
- 17948 Running Colt Place
- 40230 Sidesaddle Ct
- 17897 Running Colt Place
- 40210 Sidesaddle Ct
- 17883 Running Colt Place
- 17883 Running Colt Place
- 0 Dry Mill Rd Unit LO10140230
- 40209 Sidesaddle Ct
- 40252 Thomas Mill Rd
- 17918 Dry Mill Rd
- 18091 Selkirk Greene Ct
