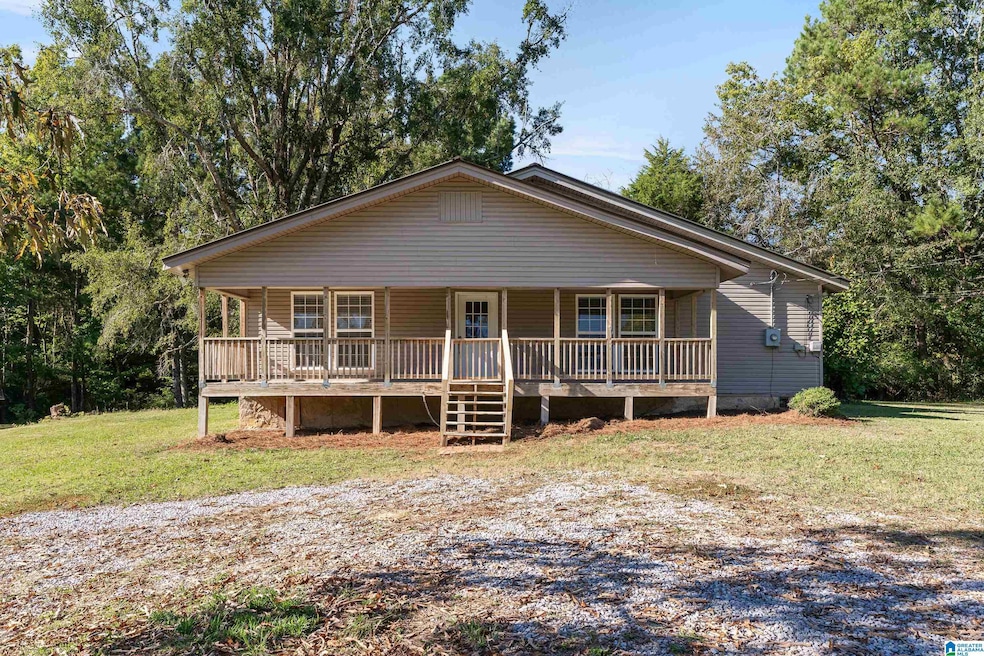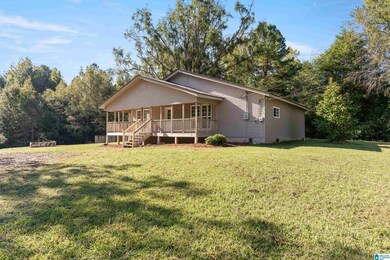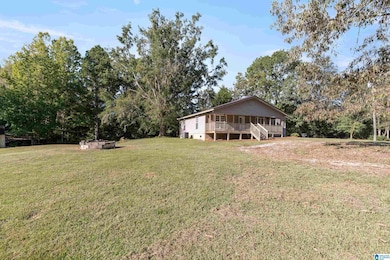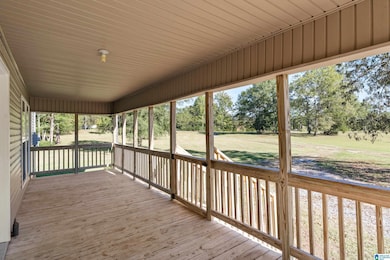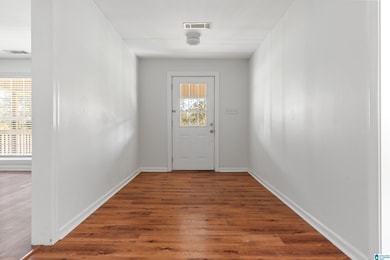
17956 Highway 55 Sterrett, AL 35147
North Shelby County NeighborhoodEstimated payment $1,332/month
Highlights
- 6 Acre Lot
- Attic
- Laundry Room
- Covered Deck
- Porch
- 1-Story Property
About This Home
Home back on market at no fault to seller. Come and plant your roots at this lovely home nestled in the middle of 6 partially wooded acres. This 3 bedroom 1 bath single level home is MOVE IN READY! It has a metal roof, a brand new hot water heater, and a brand new French door in the back bedroom that steps out onto a secluded back deck. Come and see for yourself how peaceful the sounds of country living are to the ears.
Home Details
Home Type
- Single Family
Est. Annual Taxes
- $861
Year Built
- Built in 1955
Lot Details
- 6 Acre Lot
Parking
- Uncovered Parking
Home Design
- Vinyl Siding
Interior Spaces
- 1,530 Sq Ft Home
- 1-Story Property
- Smooth Ceilings
- Window Treatments
- Crawl Space
- Pull Down Stairs to Attic
Kitchen
- Electric Oven
- Stove
- Dishwasher
- Laminate Countertops
Flooring
- Laminate
- Vinyl
Bedrooms and Bathrooms
- 3 Bedrooms
- 1 Full Bathroom
- Bathtub and Shower Combination in Primary Bathroom
Laundry
- Laundry Room
- Laundry on main level
- Washer and Electric Dryer Hookup
Outdoor Features
- Covered Deck
- Porch
Schools
- Vincent Elementary And Middle School
- Vincent High School
Utilities
- Central Heating and Cooling System
- Electric Water Heater
- Septic Tank
Community Details
Listing and Financial Details
- Visit Down Payment Resource Website
- Assessor Parcel Number 05-4-19-3-001-002.000
Map
Home Values in the Area
Average Home Value in this Area
Tax History
| Year | Tax Paid | Tax Assessment Tax Assessment Total Assessment is a certain percentage of the fair market value that is determined by local assessors to be the total taxable value of land and additions on the property. | Land | Improvement |
|---|---|---|---|---|
| 2024 | $861 | $19,560 | $0 | $0 |
| 2023 | $769 | $18,400 | $0 | $0 |
| 2022 | $710 | $17,060 | $0 | $0 |
| 2021 | $568 | $13,840 | $0 | $0 |
| 2020 | $527 | $12,900 | $0 | $0 |
| 2019 | $509 | $12,500 | $0 | $0 |
| 2017 | $395 | $9,920 | $0 | $0 |
| 2015 | $417 | $10,400 | $0 | $0 |
| 2014 | $616 | $14,000 | $0 | $0 |
Property History
| Date | Event | Price | Change | Sq Ft Price |
|---|---|---|---|---|
| 05/14/2025 05/14/25 | Price Changed | $237,500 | -1.0% | $155 / Sq Ft |
| 03/30/2025 03/30/25 | Price Changed | $240,000 | -2.0% | $157 / Sq Ft |
| 03/05/2025 03/05/25 | For Sale | $245,000 | 0.0% | $160 / Sq Ft |
| 11/15/2024 11/15/24 | Pending | -- | -- | -- |
| 10/14/2024 10/14/24 | For Sale | $245,000 | +32.4% | $160 / Sq Ft |
| 09/21/2021 09/21/21 | Sold | $185,000 | 0.0% | $121 / Sq Ft |
| 07/02/2021 07/02/21 | For Sale | $185,000 | +42.3% | $121 / Sq Ft |
| 08/16/2016 08/16/16 | Sold | $130,000 | 0.0% | $85 / Sq Ft |
| 07/01/2016 07/01/16 | Pending | -- | -- | -- |
| 06/28/2016 06/28/16 | For Sale | $130,000 | +10.2% | $85 / Sq Ft |
| 04/28/2014 04/28/14 | Sold | $118,000 | -1.7% | $77 / Sq Ft |
| 03/18/2014 03/18/14 | Pending | -- | -- | -- |
| 02/25/2014 02/25/14 | For Sale | $120,000 | -- | $78 / Sq Ft |
Purchase History
| Date | Type | Sale Price | Title Company |
|---|---|---|---|
| Warranty Deed | $185,000 | None Available | |
| Warranty Deed | $118,000 | None Available | |
| Interfamily Deed Transfer | $500 | None Available |
Mortgage History
| Date | Status | Loan Amount | Loan Type |
|---|---|---|---|
| Open | $179,450 | New Conventional | |
| Previous Owner | $120,408 | New Conventional |
Similar Homes in Sterrett, AL
Source: Greater Alabama MLS
MLS Number: 21399776
APN: 05-4-19-3-001-002-000
- 115 Sterrett Dr Unit 1
- 17A Twin Pines Rd Unit 17-A
- 13725 Highway 43
- 179 Saunders Bridge Rd
- 175 Saunders Bridge Rd
- 207 Saunders Bridge Cir
- 0 County Road 479
- 45676 Alabama 25
- 789 Magnolia Ln Unit 2
- 1129 Highway 467 Unit Parcel 3
- 799 Magnolia Ln Unit 1
- 801 Magnolia Ln
- 801 Magnolia Ln Unit 3
- 136 Thatcher Dr
- 0 Fleming Rd Unit 23463492
- 0 Fleming Rd Unit 22391833
- 3207 Highway 83 Unit 1
- 4947 U S 231 Unit 1/Lots 2-6
- 4947 U S 231 Unit 6
- 4947 U S 231 Unit 5
