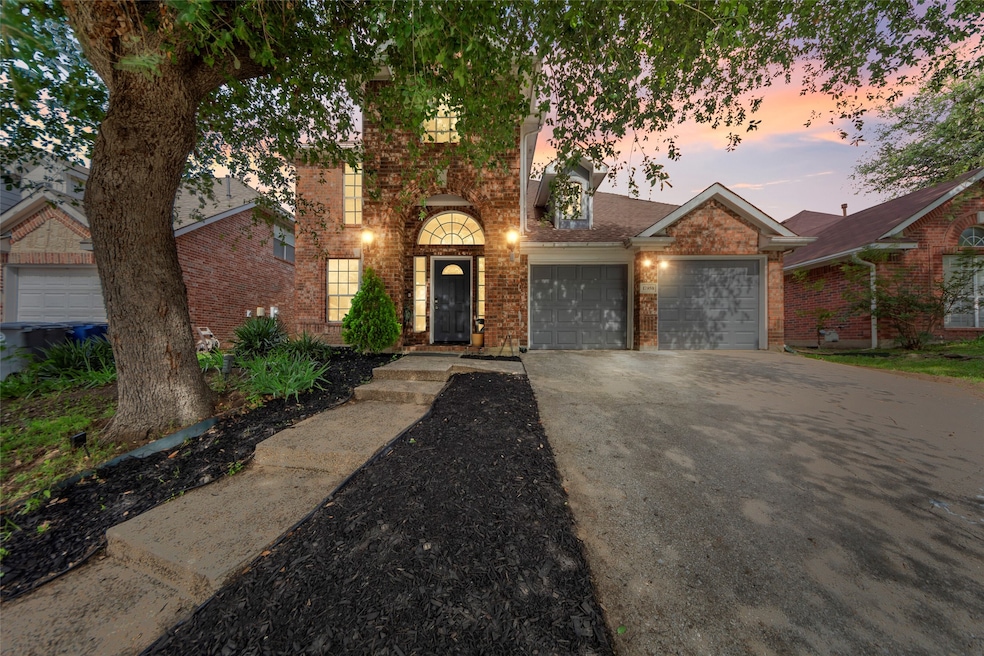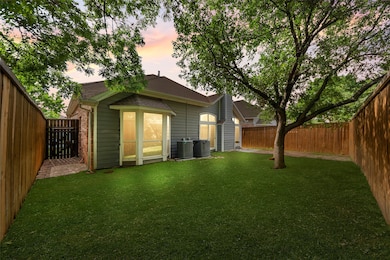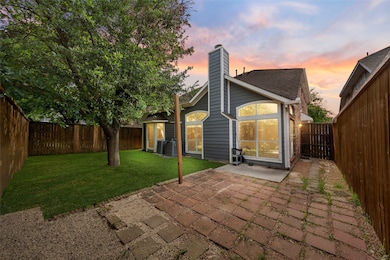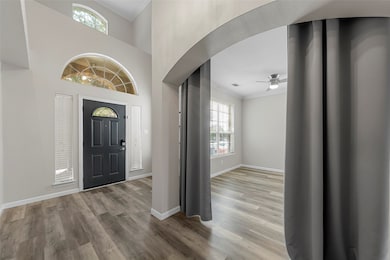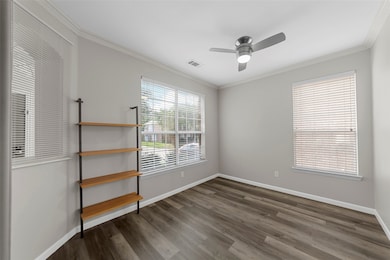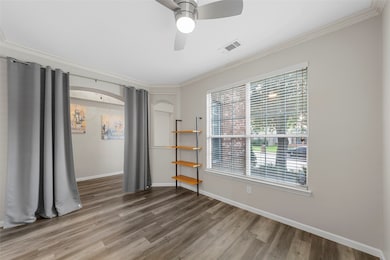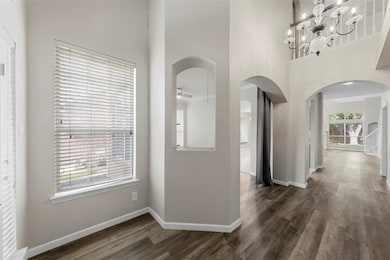
17958 Brent Dr Dallas, TX 75287
Morningside NeighborhoodHighlights
- Traditional Architecture
- Central Heating and Cooling System
- Wood Fence
- 2 Car Attached Garage
- Private Entrance
About This Home
Welcome to 17958 Brent Drive, a beautifully updated two-story home nestled in the desirable Frankford Meadow community of Far North Dallas. This well-maintained residence offers 3 spacious bedrooms, 2.5 bathrooms, and a thoughtfully designed floorplan ideal for modern living.
The main floor boasts rich LVP flooring, a warm and inviting living area with a stone fireplace, and a generously sized kitchen with granite countertops, updated appliances, and abundant natural light. The downstairs primary suite includes a large walk-in closet, dual vanities, a soaking tub, and separate shower. Upstairs, you’ll find two secondary bedrooms and a versatile game room or second living area.
Over $60,000 in recent improvements include new HVAC systems (2022), updated flooring throughout, refreshed bathrooms, modern lighting, interior paint, and popcorn ceiling removal. In 2023, the foundation was reinforced with 12 piers and comes with a transferable lifetime warranty—offering long-term peace of mind.
Situated on a quiet interior lot with quick access to major highways, shopping, and dining, this move-in ready home blends comfort, function, and meaningful upgrades in a prime North Dallas location.
Listing Agent
Coldwell Banker Apex, REALTORS Brokerage Phone: 310-986-7552 License #0737898 Listed on: 07/09/2025

Home Details
Home Type
- Single Family
Est. Annual Taxes
- $8,049
Year Built
- Built in 1998
Lot Details
- 5,000 Sq Ft Lot
- Private Entrance
- Wood Fence
- Cleared Lot
Parking
- 2 Car Attached Garage
Home Design
- Traditional Architecture
- Brick Exterior Construction
- Brick Foundation
- Composition Roof
Interior Spaces
- 2,256 Sq Ft Home
- 2-Story Property
- Fireplace Features Masonry
- Laminate Flooring
- Disposal
Bedrooms and Bathrooms
- 3 Bedrooms
Schools
- Sheffield Elementary School
- Smith High School
Utilities
- Central Heating and Cooling System
Listing and Financial Details
- Residential Lease
- Property Available on 7/9/25
- Tenant pays for all utilities
- Negotiable Lease Term
- Assessor Parcel Number R180875
Community Details
Overview
- Frankford Meadows Subdivision
Pet Policy
- Call for details about the types of pets allowed
Map
About the Listing Agent

In a few words, which most describes you at this stage?
Accessible luxury?
All the bells & whistles?
Or back to basics?
Hi, I'm Andrew. Regardless which connects most with you, I understand your home is as personal as it gets. After all, you're going to live there. Whether your priority is:
-Feeling like a king in your castle with all the trimmings -Planting roots in a safe, clean neighborhood where you can imagine your kids growing up. -Proximity to family, work, school, or
Andrew's Other Listings
Source: North Texas Real Estate Information Systems (NTREIS)
MLS Number: 20996015
APN: R180875
- 17931 Brent Dr
- 17857 Mary Margaret St
- 3055 Renaissance Ct
- 3062 Harbinger Ln
- 2931 Courtland Dr
- 17911 Meadowchase Way
- 18101 Justice Ln
- 2971 Harbinger Ln
- 2755 Harbinger Ln
- 18133 Justice Ln
- 2823 Freedom Cir
- 2720 Daybreak Dr
- 2778 Harbinger Ln
- 2616 Appledale Ln
- 3448 Lark Meadow Way
- 18212 Kelly Blvd
- 17712 Meadow Grove Ln
- 2622 Briar Hill Dr
- 2424 Ridgestone Dr
- 3108 Somerville Ln
- 3332 Renaissance Dr
- 3301 President George Bush Turnpike
- 17910 Kelly Blvd
- 3038 Harbinger Ln
- 3550 Timberglen Rd
- 2626 Frankford Rd
- 2525 Players Ct
- 3565 Timberglen Rd
- 18250 Marsh Ln
- 18211 Kelly Blvd
- 3653 Briargrove Ln
- 2523 Sunscape Ln
- 17603 Seedling Ct
- 3702 Frankford Rd
- 17835 Farley Trail
- 3603 Sam Rayburn Trail
- 2256 Big Bend Dr
- 17712 River Chase Dr
- 18788 Marsh Ln
- 17811 Vail St
