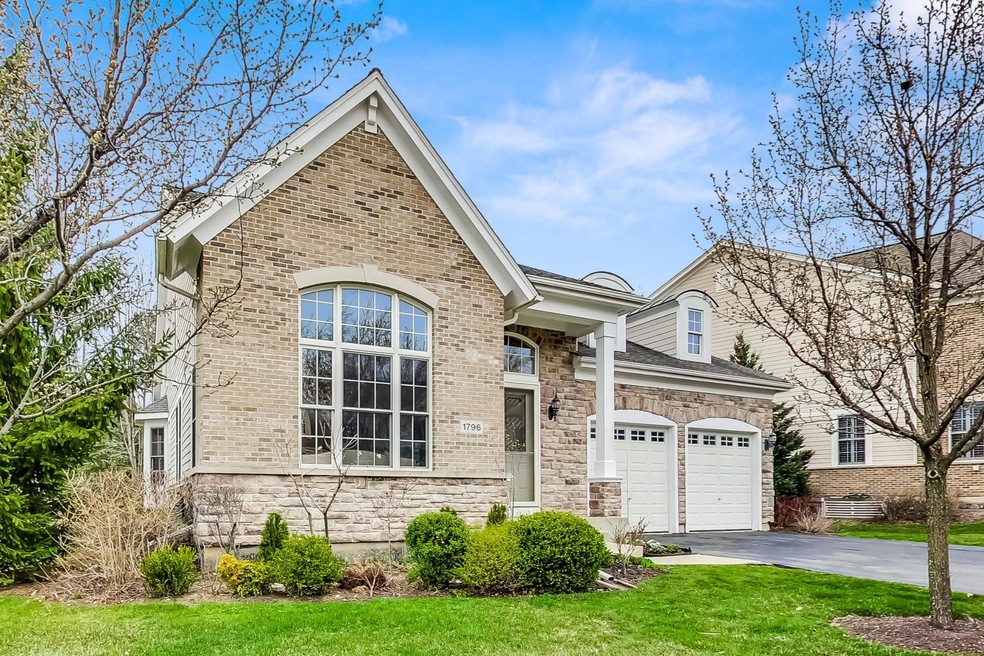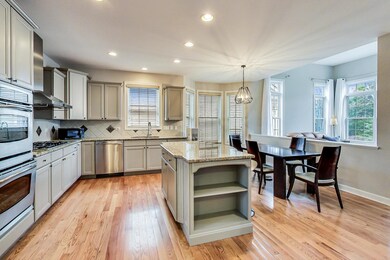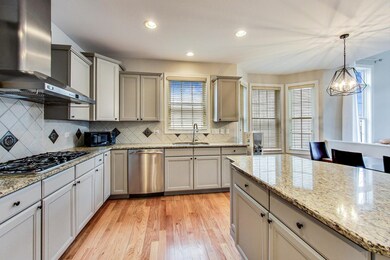
1796 Aberdeen Dr Glenview, IL 60025
Estimated Value: $1,064,000 - $1,170,000
Highlights
- Family Room with Fireplace
- Attached Garage
- Combination Dining and Living Room
- Pleasant Ridge Elementary School Rated A-
- Garden Bath
- Senior Tax Exemptions
About This Home
As of January 2022**See our virtual tour** Welcome to one of the largest floor plans in desirable, maintenance-free Haverford with a 1st floor ensuite primary plus 3 additional beds, 2 full baths upstairs and 1 bedroom, 1 full bath in the enormous 2,000 sq ft finished basement! The house has great flow due to the vaulted ceilings and open floor plan, including a connected kitchen and family room that leads to your private stone patio. The 1st floor primary features a tall, tray ceiling; huge walk-in closet; and a spacious en-suite bath. Powder and laundry rooms are also on first floor. Connected, two-car garage with ample storage space. Three additional, sizable bedrooms on 2nd level with two bedrooms being ensuite, where one shares a bath with hallway access for the 3rd bedroom. There is also a loft space which lends itself as a reading nook or additional office space. Enormous finished basement with tall ceilings, perfect for entertaining with wet bar, entertainment wall with built-in cabinets, finished-out cellar, tons and tons of storage, and an additional bedroom and full bath. Maintenance free living: HOA covers ALL landscaping and snow removal. Unbeatable location that's minutes from the highway, Metra, Jewel, Whole Foods, Costco, Target, and so much more!
Home Details
Home Type
- Single Family
Est. Annual Taxes
- $18,371
Year Built
- 2005
Lot Details
- 3,920
HOA Fees
- $270 per month
Parking
- Attached Garage
- Garage Door Opener
- Driveway
- Parking Included in Price
Interior Spaces
- 2-Story Property
- Family Room with Fireplace
- Combination Dining and Living Room
- Finished Basement
- Finished Basement Bathroom
Bedrooms and Bathrooms
- Dual Sinks
- Garden Bath
- Separate Shower
Listing and Financial Details
- Senior Tax Exemptions
- Homeowner Tax Exemptions
Ownership History
Purchase Details
Home Financials for this Owner
Home Financials are based on the most recent Mortgage that was taken out on this home.Purchase Details
Home Financials for this Owner
Home Financials are based on the most recent Mortgage that was taken out on this home.Purchase Details
Home Financials for this Owner
Home Financials are based on the most recent Mortgage that was taken out on this home.Similar Homes in the area
Home Values in the Area
Average Home Value in this Area
Purchase History
| Date | Buyer | Sale Price | Title Company |
|---|---|---|---|
| Fronczak Kristin | $830,000 | -- | |
| Fronczak Kristin | $830,000 | -- | |
| Fronczak Kristin | $830,000 | -- | |
| Kim Martin | $929,500 | Chicago Title Insurance Comp |
Mortgage History
| Date | Status | Borrower | Loan Amount |
|---|---|---|---|
| Open | Fronczak Kristin | $500,000 | |
| Previous Owner | Kim Martin | $615,000 | |
| Previous Owner | Kim Martin | $200,000 | |
| Previous Owner | Kim Martin | $697,000 |
Property History
| Date | Event | Price | Change | Sq Ft Price |
|---|---|---|---|---|
| 01/13/2022 01/13/22 | Sold | $830,000 | -2.4% | $268 / Sq Ft |
| 11/11/2021 11/11/21 | Pending | -- | -- | -- |
| 08/05/2021 08/05/21 | For Sale | $849,999 | -- | $274 / Sq Ft |
Tax History Compared to Growth
Tax History
| Year | Tax Paid | Tax Assessment Tax Assessment Total Assessment is a certain percentage of the fair market value that is determined by local assessors to be the total taxable value of land and additions on the property. | Land | Improvement |
|---|---|---|---|---|
| 2024 | $18,371 | $83,000 | $10,030 | $72,970 |
| 2023 | $16,529 | $83,000 | $10,030 | $72,970 |
| 2022 | $16,529 | $83,000 | $10,030 | $72,970 |
| 2021 | $15,221 | $67,149 | $4,814 | $62,335 |
| 2020 | $15,142 | $67,149 | $4,814 | $62,335 |
| 2019 | $14,615 | $76,239 | $4,814 | $71,425 |
| 2018 | $15,753 | $74,676 | $4,212 | $70,464 |
| 2017 | $14,457 | $74,676 | $4,212 | $70,464 |
| 2016 | $14,891 | $74,676 | $4,212 | $70,464 |
| 2015 | $14,585 | $61,247 | $3,410 | $57,837 |
| 2014 | $13,289 | $61,247 | $3,410 | $57,837 |
| 2013 | $13,286 | $61,247 | $3,410 | $57,837 |
Agents Affiliated with this Home
-
Liz Suh
L
Seller's Agent in 2022
Liz Suh
Elizabeth Suh
(847) 293-3068
3 in this area
27 Total Sales
-
Harry Maisel

Buyer's Agent in 2022
Harry Maisel
@properties Christie's International Real Estate
(773) 502-7622
4 in this area
118 Total Sales
Map
Source: Midwest Real Estate Data (MRED)
MLS Number: 11179736
APN: 04-23-104-049-0000
- 2700 Summit Dr Unit 307
- 2640 Summit Dr Unit 110
- 1793 Brush Hill Ln
- 1817 Westleigh Dr
- 955 Kensington Dr Unit 8B1
- 1327 W Branch Rd
- 2365 Waukegan Rd Unit 2C
- 1728 Wildberry Dr Unit B
- 99 S Branch Rd
- 1112 Kensington Dr Unit 1
- 1704 Wildberry Dr Unit F
- 1805 Wildberry Dr Unit C
- 1700 Wildberry Dr Unit E
- 2220 Founders Dr Unit 215
- 2220 Founders Dr Unit 323
- 2220 Founders Dr Unit 103
- 2220 Founders Dr Unit 210
- 2220 Founders Dr Unit 116
- 2220 Founders Dr Unit 308
- 2220 Founders Dr Unit 314
- 1796 Aberdeen Dr
- 1790 Aberdeen Dr
- 1800 Aberdeen Dr
- 1786 Aberdeen Dr
- 1804 Aberdeen Dr
- 2711 Summit Dr
- 2721 Summit Dr
- 1797 Aberdeen Dr
- 1801 Aberdeen Dr
- 1793 Aberdeen Dr
- 2725 Summit Dr
- 1789 Aberdeen Dr
- 2700 Summit Dr Unit 205
- 2700 Summit Dr Unit 408
- 2700 Summit Dr Unit 402
- 2700 Summit Dr Unit 303
- 2700 Summit Dr Unit 212
- 2700 Summit Dr Unit 208
- 2700 Summit Dr Unit 201
- 2700 Summit Dr Unit 104






