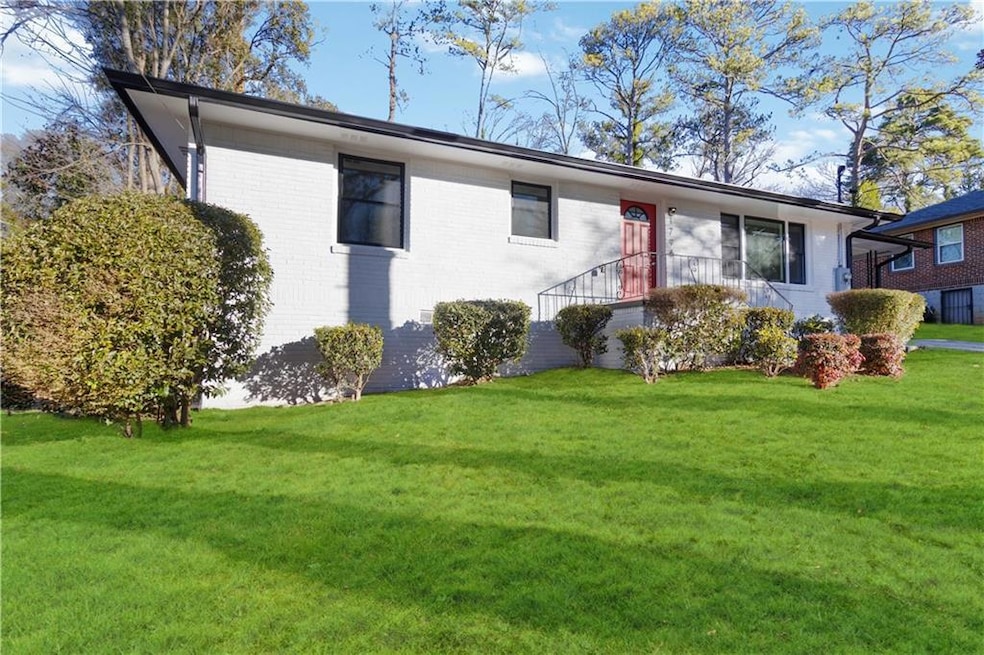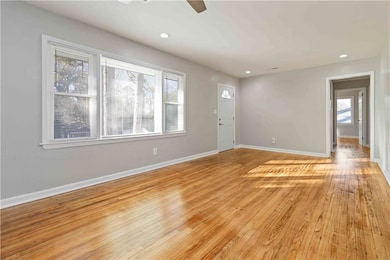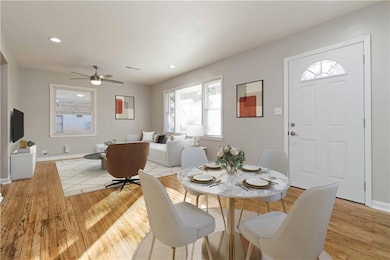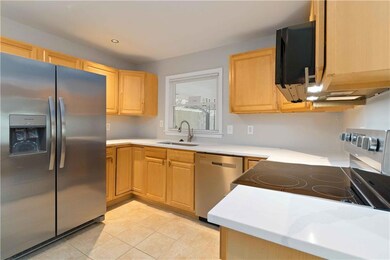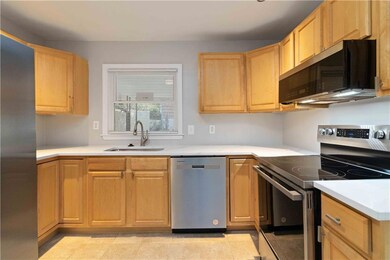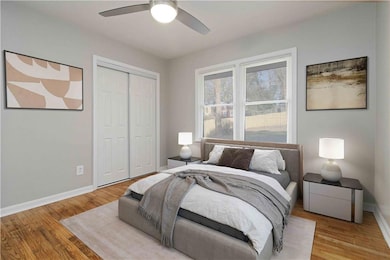1796 Arkose Dr SE Atlanta, GA 30316
Gresham Park NeighborhoodHighlights
- Open-Concept Dining Room
- Property is near public transit
- Wood Flooring
- ENERGY STAR Certified Homes
- Ranch Style House
- Attic
About This Home
FOR LEASE OR SALE. SALE FMLS ID#7574045. A move-in-ready renters' dream! We are ready to help you and your client locate the best rental housing in Atlanta. For leasing information or to schedule tours, please call/text or email the listing agent at 404-205-1474. Nestled on a serene, tree-lined street, this spacious 3-bedroom, 2-bath home is where retro charm meets contemporary comfort. From the gleaming hardwood floors to the expansive windows flooding the space with natural light, NEW Roof, NEW Energy Efficient Windows, NEW Appliances, New Landscaping, a move-in-ready home with every detail carefully curated. Step outside to your private backyard oasis, ideal for weekend barbecues, morning coffee, or simply soaking up the Atlanta sunshine. LOCATION, LOCATION, conveniently located 10 mins from Emory, MH School of Med, CHOA, Grady, 11 mins from Downtown, and 4 minutes from Grant Park/ATL Zoo/Beltline.
Listing Agent
Keller Williams Realty Atl Perimeter License #439994 Listed on: 06/26/2025

Home Details
Home Type
- Single Family
Est. Annual Taxes
- $3,347
Year Built
- Built in 1956
Lot Details
- 0.26 Acre Lot
- Lot Dimensions are 150 x 75
- Landscaped
- Cleared Lot
- Back Yard Fenced and Front Yard
Home Design
- Ranch Style House
- Composition Roof
- Four Sided Brick Exterior Elevation
Interior Spaces
- 1,075 Sq Ft Home
- Rear Stairs
- Ceiling Fan
- Recessed Lighting
- Double Pane Windows
- ENERGY STAR Qualified Windows
- Insulated Windows
- Open-Concept Dining Room
- Wood Flooring
- Neighborhood Views
- Attic Fan
Kitchen
- Eat-In Kitchen
- Electric Oven
- Electric Cooktop
- Microwave
- Dishwasher
- ENERGY STAR Qualified Appliances
- Disposal
Bedrooms and Bathrooms
- 3 Main Level Bedrooms
- 2 Full Bathrooms
- Separate Shower in Primary Bathroom
Laundry
- Laundry Room
- Laundry on main level
- Dryer
- Washer
Home Security
- Open Access
- Carbon Monoxide Detectors
- Fire and Smoke Detector
Parking
- 2 Carport Spaces
- Secured Garage or Parking
Outdoor Features
- Covered patio or porch
- Exterior Lighting
- Outdoor Storage
- Rain Gutters
Location
- Property is near public transit
- Property is near schools
Schools
- Barack H. Obama Elementary School
- Mcnair - Dekalb Middle School
- Mcnair High School
Utilities
- Central Heating and Cooling System
- High Speed Internet
- Phone Available
- Cable TV Available
Additional Features
- Central Living Area
- ENERGY STAR Certified Homes
Listing and Financial Details
- Security Deposit $2,550
- 12 Month Lease Term
- Assessor Parcel Number 15 116 07 018
Community Details
Overview
- Bouldercrest Arces Subdivision
Recreation
- Park
- Dog Park
Pet Policy
- Pets Allowed
- Pet Deposit $250
Map
Source: First Multiple Listing Service (FMLS)
MLS Number: 7604537
APN: 15-116-07-018
- 1808 Arkose Dr SE
- 1820 Arkose Dr SE
- 1643 Flintwood Dr SE
- 1625 Flintwood Dr SE
- 2335 Boulder Rd SE
- 1662 Flintwood Dr SE
- 2412 Boulder Rd SE
- 1620 Flintwood Dr SE
- 2212 Brannen Rd SE
- 2311 Boulder Rd SE
- 2575 Flagstone Dr SE
- 2236 Brannen Rd SE
- 2636 Flagstone Dr SE
- 2252 Brannen Rd SE
- 2634 Rockcliff Rd SE
- 2646 Rockcliff Rd SE
- 2037 Brannen Rd SE
