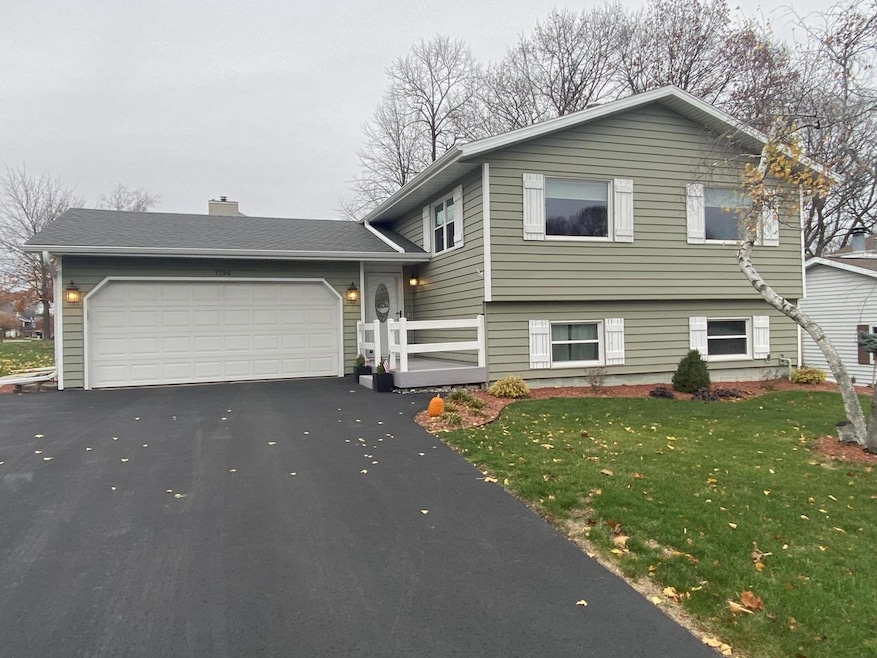
1796 Cypress Dr Grafton, WI 53024
Highlights
- 2.5 Car Attached Garage
- Walk-In Closet
- Patio
- Kennedy Elementary School Rated A
- Bathtub with Shower
- Bathroom on Main Level
About This Home
As of January 2025Do not let this opportunity on a 3-bedroom 2 bath home pass you by. Nestled in a quiet neighborhood in Grafton This well-maintained home has lots of updates including New Roof and gutters 2022, New siding 2022, that is still under warranty. Landscaping 2024, stainless steel Refrigerator with ice maker and water 2021, Furnace 2016 windows also. Granite countertops in kitchen.With washer and dryer both up and downstairs, large pantry, movable kitchen island Natural Fireplace in the finished basement.This home is ready for you to move in and make it your own. Call or text for a showing to your new home....
Last Agent to Sell the Property
Coldwell Banker Realty License #92606-94 Listed on: 11/01/2024

Home Details
Home Type
- Single Family
Est. Annual Taxes
- $3,372
Year Built
- Built in 1983
Parking
- 2.5 Car Attached Garage
- Garage Door Opener
Home Design
- 1,607 Sq Ft Home
- Bi-Level Home
- Vinyl Siding
- Aluminum Trim
Kitchen
- Oven
- Microwave
- Dishwasher
- Disposal
Bedrooms and Bathrooms
- 3 Bedrooms
- Primary Bedroom Upstairs
- Walk-In Closet
- Bathroom on Main Level
- 2 Full Bathrooms
- Bathtub with Shower
- Walk-in Shower
Laundry
- Dryer
- Washer
Finished Basement
- Walk-Out Basement
- Basement Fills Entire Space Under The House
- Sump Pump
- Block Basement Construction
- Crawl Space
Schools
- Woodview Elementary School
- John Long Middle School
- Grafton High School
Utilities
- Forced Air Heating and Cooling System
- Heating System Uses Natural Gas
Additional Features
- Patio
- 0.25 Acre Lot
Listing and Financial Details
- Exclusions: LAWN MOWER
- Seller Concessions Offered
Similar Homes in Grafton, WI
Home Values in the Area
Average Home Value in this Area
Mortgage History
| Date | Status | Loan Amount | Loan Type |
|---|---|---|---|
| Closed | $73,000 | New Conventional |
Property History
| Date | Event | Price | Change | Sq Ft Price |
|---|---|---|---|---|
| 01/24/2025 01/24/25 | Sold | $375,000 | -3.8% | $233 / Sq Ft |
| 12/16/2024 12/16/24 | Price Changed | $389,900 | -2.5% | $243 / Sq Ft |
| 12/06/2024 12/06/24 | Price Changed | $399,999 | -1.0% | $249 / Sq Ft |
| 11/15/2024 11/15/24 | Price Changed | $403,900 | -1.5% | $251 / Sq Ft |
| 11/07/2024 11/07/24 | For Sale | $409,900 | -- | $255 / Sq Ft |
Tax History Compared to Growth
Tax History
| Year | Tax Paid | Tax Assessment Tax Assessment Total Assessment is a certain percentage of the fair market value that is determined by local assessors to be the total taxable value of land and additions on the property. | Land | Improvement |
|---|---|---|---|---|
| 2024 | $3,674 | $228,000 | $80,000 | $148,000 |
| 2023 | $3,372 | $228,000 | $80,000 | $148,000 |
| 2022 | $3,376 | $228,000 | $80,000 | $148,000 |
| 2021 | $3,501 | $228,000 | $80,000 | $148,000 |
| 2020 | $3,612 | $228,000 | $80,000 | $148,000 |
| 2019 | $3,871 | $192,300 | $72,500 | $119,800 |
| 2018 | $3,829 | $192,300 | $72,500 | $119,800 |
| 2017 | $3,911 | $192,300 | $72,500 | $119,800 |
| 2016 | $3,656 | $192,300 | $72,500 | $119,800 |
| 2015 | $3,723 | $192,300 | $72,500 | $119,800 |
| 2014 | $3,707 | $192,300 | $72,500 | $119,800 |
| 2013 | $3,934 | $208,000 | $81,000 | $127,000 |
Agents Affiliated with this Home
-
John Lieven
J
Seller's Agent in 2025
John Lieven
Coldwell Banker Realty
(262) 241-4700
1 in this area
5 Total Sales
-
Daniel Larsen
D
Buyer's Agent in 2025
Daniel Larsen
Keller Williams Envision
(414) 702-1421
1 in this area
10 Total Sales
Map
Source: Metro MLS
MLS Number: 1898271
APN: 101190096000
- 1820 Blackhawk Dr
- 1885 Blackhawk Dr
- 2161 Falls Rd
- 1753 Oneida Ct
- 1445 17th Ave
- 1946 N Teton Trail
- 2189 Seminole St
- 2234 Cherokee St
- 1300 Bridge St
- 1236 Water Terrace
- 1416 Wisconsin Ave
- 1208 Bridge St
- 1335 11th Ave Unit 305
- 1220 12th Ave
- 1559 River Bend Rd
- 2334 Caribou Ln Unit 1
- 1743 Wisconsin Ave
- 1255 Westwood Dr
- Lt4 Double Tree Ln
- Lt1 Double Tree Ln
