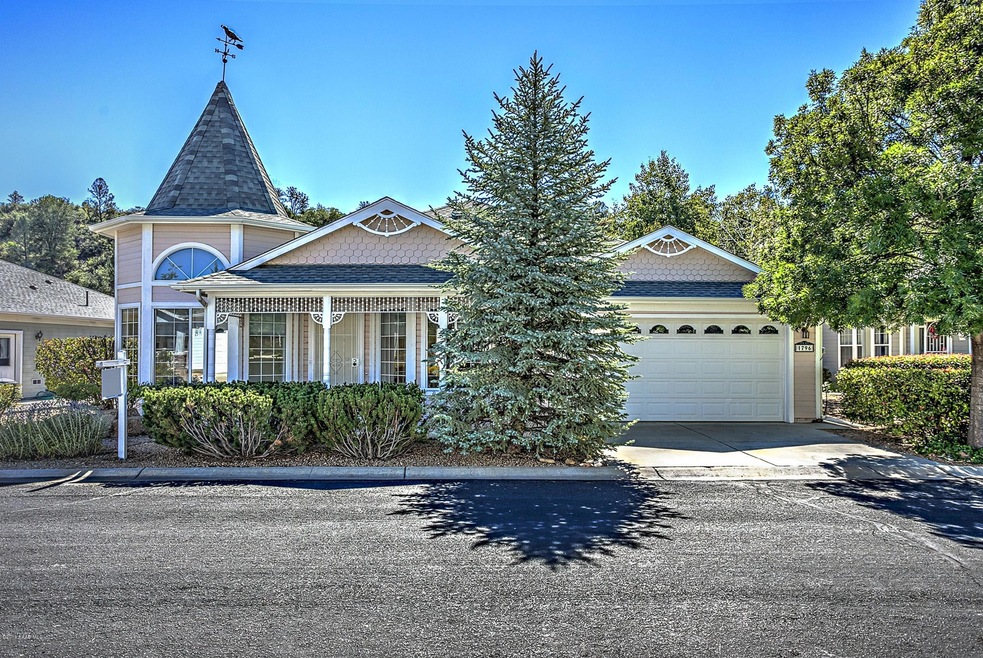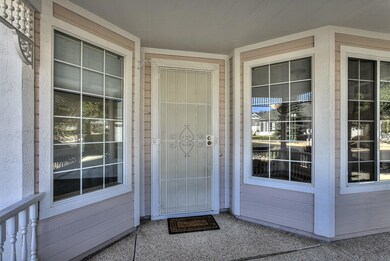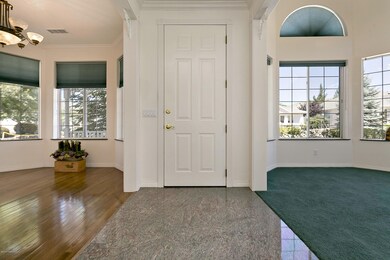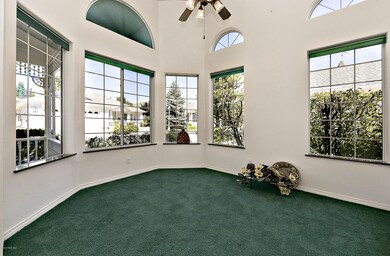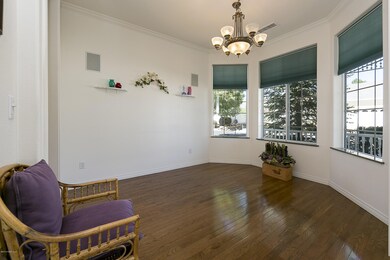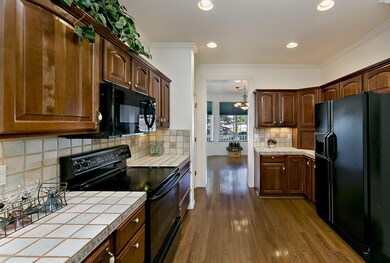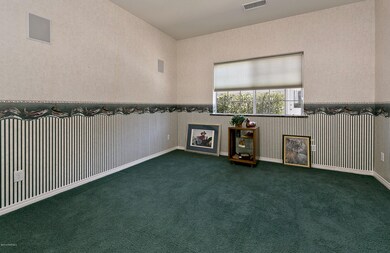
1796 E Mulberry Prescott Valley, AZ 86314
Estimated Value: $509,153 - $550,000
Highlights
- River View
- Deck
- Victorian Architecture
- Taylor Hicks School Rated A-
- Wood Flooring
- Covered patio or porch
About This Home
As of November 2016Lovely Victorian style home overlooks seasonal Rose Creek & natural hillside beyond it. Large deck above a tranquil setting. Vintage-look detailing, a wide covered porch, even a turret & weather vane. Long gallery entry hallway, granite foyer flooring. Living Room w/ dramatic 14' high ceiling & tall windows. Formal Dining Rm w/bay of windows. Kitchen & Dining have hardwood floors. Beautiful kit cabinets, decorative tile counters, all kit appliances, compactor, under cabinet lighting, solar tube (natural light)Spacious Family Rm w/gas fireplace. Large den/office could be third bdrm if closet added. Master Suite w/creekside view, easy step in shower, granite counter, big walk-in closet. Hobby/exercise Rm. Crown & fluted molding, marble sills, honeycomb shades. AZ Rm-light, airy space w/VIEW!
Last Agent to Sell the Property
BARBARA OWEN
Windermere Real Estate N. Ariz Listed on: 08/19/2016
Last Buyer's Agent
CHRIS MARCIANO
PMI Northern Arizona
Home Details
Home Type
- Single Family
Est. Annual Taxes
- $1,487
Year Built
- Built in 1997
Lot Details
- 5,227 Sq Ft Lot
- Back Yard Fenced
- Drip System Landscaping
- Property is zoned R1L10
HOA Fees
- $86 Monthly HOA Fees
Parking
- 2 Car Garage
- Garage Door Opener
- Driveway
Property Views
- River
- Lake
- Trees
- Creek or Stream
Home Design
- Victorian Architecture
- Slab Foundation
- Wood Frame Construction
- Composition Roof
Interior Spaces
- 2,071 Sq Ft Home
- 1-Story Property
- Wired For Sound
- Ceiling height of 9 feet or more
- Ceiling Fan
- Gas Fireplace
- Tinted Windows
- Shades
- Window Screens
- Formal Dining Room
- Sink in Utility Room
- Washer and Dryer Hookup
- Fire and Smoke Detector
Kitchen
- Oven
- Electric Range
- Microwave
- Dishwasher
- Tile Countertops
- Trash Compactor
- Disposal
Flooring
- Wood
- Carpet
- Tile
Bedrooms and Bathrooms
- 3 Bedrooms
- Split Bedroom Floorplan
- Walk-In Closet
- 2 Full Bathrooms
- Granite Bathroom Countertops
Accessible Home Design
- Level Entry For Accessibility
Outdoor Features
- Access to stream, creek or river
- Deck
- Covered patio or porch
- Rain Gutters
Utilities
- Forced Air Heating and Cooling System
- Heating System Uses Natural Gas
- Underground Utilities
- Electricity To Lot Line
- Natural Gas Water Heater
- Phone Available
- Cable TV Available
Community Details
- Association Phone (928) 776-4479
- Built by M3/ Vantage Point
- Victorian Estates Subdivision
Listing and Financial Details
- Assessor Parcel Number 36
Ownership History
Purchase Details
Purchase Details
Home Financials for this Owner
Home Financials are based on the most recent Mortgage that was taken out on this home.Purchase Details
Purchase Details
Home Financials for this Owner
Home Financials are based on the most recent Mortgage that was taken out on this home.Purchase Details
Similar Homes in the area
Home Values in the Area
Average Home Value in this Area
Purchase History
| Date | Buyer | Sale Price | Title Company |
|---|---|---|---|
| Burdick Elmer D | -- | None Available | |
| Burdick Elmer D | $313,500 | Yavapai Title | |
| Pfander William H | -- | -- | |
| Pfander William H | $220,000 | Chicago Title Insurance Co | |
| Williams Patricia E | $203,567 | First American Title Ins |
Mortgage History
| Date | Status | Borrower | Loan Amount |
|---|---|---|---|
| Open | Burdick Elmer D | $218,500 | |
| Previous Owner | Pfander William H | $75,776 |
Property History
| Date | Event | Price | Change | Sq Ft Price |
|---|---|---|---|---|
| 11/07/2016 11/07/16 | Sold | $313,500 | -4.7% | $151 / Sq Ft |
| 10/08/2016 10/08/16 | Pending | -- | -- | -- |
| 08/19/2016 08/19/16 | For Sale | $329,000 | -- | $159 / Sq Ft |
Tax History Compared to Growth
Tax History
| Year | Tax Paid | Tax Assessment Tax Assessment Total Assessment is a certain percentage of the fair market value that is determined by local assessors to be the total taxable value of land and additions on the property. | Land | Improvement |
|---|---|---|---|---|
| 2026 | $1,858 | $40,761 | -- | -- |
| 2024 | $1,793 | $43,591 | -- | -- |
| 2023 | $1,793 | $36,060 | $5,869 | $30,191 |
| 2022 | $1,734 | $30,995 | $3,835 | $27,160 |
| 2021 | $1,783 | $29,279 | $3,168 | $26,111 |
| 2020 | $1,761 | $0 | $0 | $0 |
| 2019 | $1,727 | $0 | $0 | $0 |
| 2018 | $1,647 | $0 | $0 | $0 |
| 2017 | $1,576 | $0 | $0 | $0 |
| 2016 | $1,543 | $0 | $0 | $0 |
| 2015 | $1,487 | $0 | $0 | $0 |
| 2014 | $1,504 | $0 | $0 | $0 |
Agents Affiliated with this Home
-
B
Seller's Agent in 2016
BARBARA OWEN
Windermere Real Estate N. Ariz
-
C
Buyer's Agent in 2016
CHRIS MARCIANO
PMI Northern Arizona
Map
Source: Prescott Area Association of REALTORS®
MLS Number: 997868
APN: 103-48-036
- 1760 E Fleet St
- 1793 E Baker St
- 1958 Vine Rd
- 2091 E Oxford
- 2039 N Oxford
- 1836 Bond Cir
- 1700 N Rose Quartz Dr Unit 426
- 1616 N Rose Quartz Dr
- 1789 N Emerald Dr
- 1620 Emerald Dr
- 1856 Emerald Dr
- 1651 Emerald Dr
- 1649 Emerald Dr
- 1650 N Emerald Dr
- 5120 E Ramada Dr
- 1441 N Rose Quartz Dr
- 1401 N Rose Quartz Dr
- 6359 Slow Cattle Dr
- 1235 N Sylvia Ln Unit 630, 631, 632
- 1235 N Sylvia Ln
- 1796 E Mulberry
- 1800 E Mulberry
- 1800 E Mulberry Unit 1
- 1788 E Mulberry
- 1801 E Mulberry
- 1797 E Mulberry
- 1804 E Mulberry
- 1805 E Mulberry
- 1793 E Mulberry
- 1784 E Mulberry
- 1789 E Mulberry
- 1790 E Fleet St
- 1808 E Mulberry
- 1784 E Fleet St
- 1811 E Mulberry
- 1794 E Fleet St
- 1776 E Fleet St
- 1780 E Mulberry
- 1812 E Mulberry
- 1772 E Fleet St
