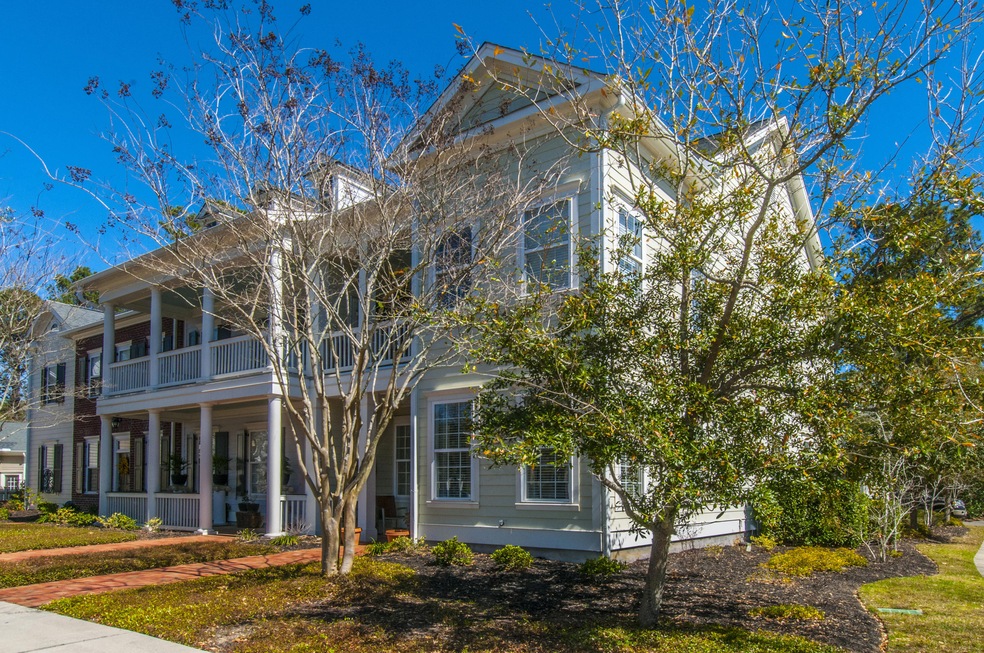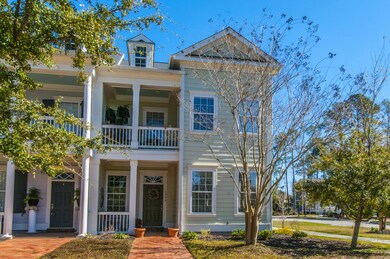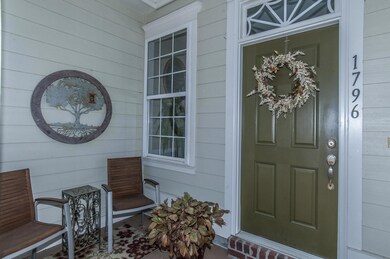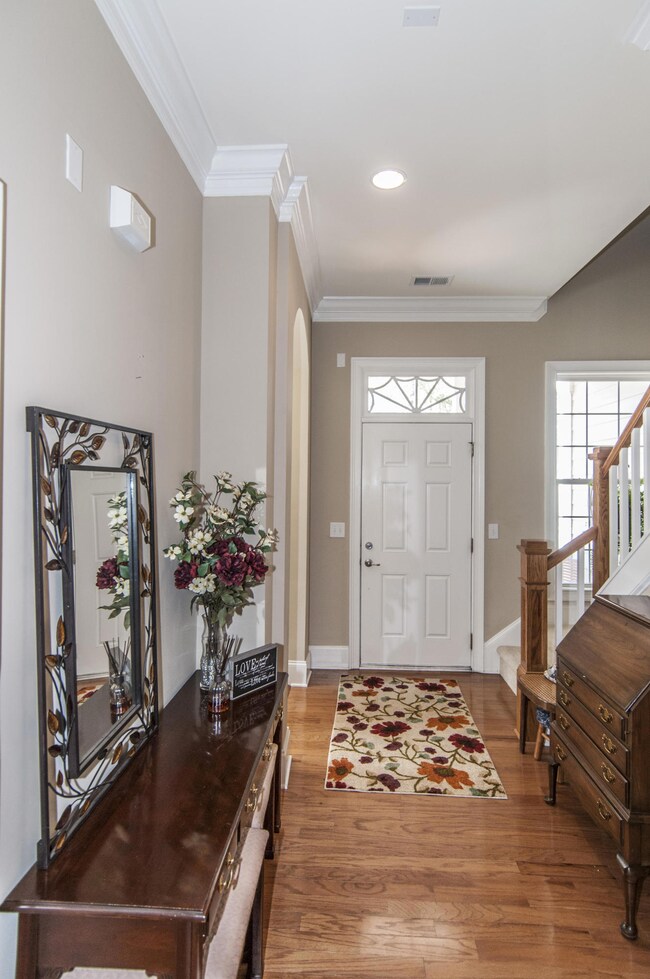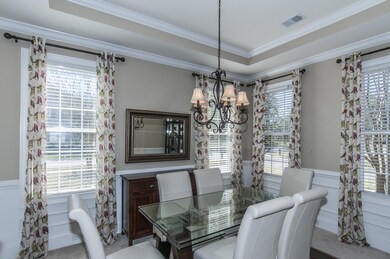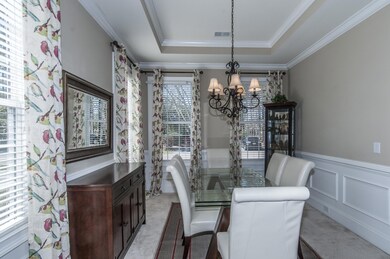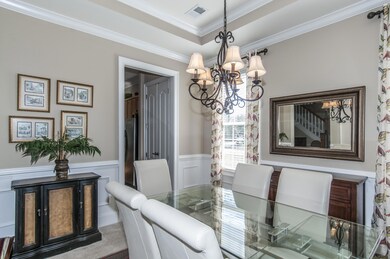
1796 Tennyson Row Unit 36 Mount Pleasant, SC 29466
Park West NeighborhoodAbout This Home
As of January 2021Wonderful 3BR end unit townhouse in sought after Tennyson Row. Spacious great room with fireplace that extends through the french doors to large deck , great for entertaining.Open kitchen with extended cabinetry, corian counters, stainless steel appliances and a great breakfast bar . Separate dining room with tray ceiling that passes through to kitchen . Master retreat offers two walk in closets, bath with garden tub, separate shower . Great porch off the master for morning coffee.Two additional bedroooms that share a hall bath and a laundry room finish off this second floor. Two car detached garage with room for storage as well. Neighborhood pools, walking trails, tennis courts and clubhouse for all residents to enjoy
Last Agent to Sell the Property
Carolina One Real Estate License #7522 Listed on: 03/04/2017

Home Details
Home Type
Single Family
Est. Annual Taxes
$1,522
Year Built
2006
Lot Details
0
HOA Fees
$44 per month
Parking
2
Listing Details
- Prop. Type: Residential
- Year Built: 2006
- Property Sub Type: Single Family Attached
- Subdivision Name: Park West
- Directions: From Hwy 17 Follow Park West Blvd To Greymarsh Rd , Take Grey Marsh To The Tennyson Circle , Veer Right Onto Grey Marsh, Then Take First Left, Property Is On Right
- Carport Y N: No
- Garage Yn: Yes
- Unit Levels: Two
- New Construction: No
- Property Attached Yn: Yes
- Building Stories: 2
- Structure Type: Condo Regime, Townhouse
- Special Features: None
- Stories: 2
Interior Features
- Appliances: Dishwasher
- Full Bathrooms: 2
- Half Bathrooms: 1
- Total Bedrooms: 3
- Entry Location: Ground Level
- Fireplace Features: Gas Log, Great Room, One
- Fireplaces: 1
- Fireplace: Yes
- Flooring: Wood
- Interior Amenities: Ceiling - Smooth, Tray Ceiling(s), High Ceilings, Garden Tub/Shower, Walk-In Closet(s), Ceiling Fan(s), Eat-in Kitchen, Entrance Foyer, Great, Separate Dining
- Master Bedroom Features: Garden Tub/Shower, Multiple Closets, Outside Access, Walk-In Closet(s)
- Master Bedroom Master Bedroom Level: Upper
Exterior Features
- Roof: Architectural
- Fencing: Fence - Wooden Enclosed
- Lot Features: Level
- Construction Type: Cement Plank
- Foundation Details: Slab
- Patio And Porch Features: Patio, Front Porch
- Property Condition: Pre-Owned
Garage/Parking
- Attached Garage: No
- Covered Parking Spaces: 2
- Garage Spaces: 2
- Open Parking: No
- Parking Features: 2 Car Garage, Detached, Off Street
- Total Parking Spaces: 2
Utilities
- Cooling: Central Air
- Laundry Features: Dryer Connection, Laundry Room
- Cooling Y N: Yes
- Heating: Heat Pump
- Heating Yn: Yes
- Sewer: Public Sewer
- Utilities: Mt. P. W/S Comm, SCE & G
- Water Source: Public
Condo/Co-op/Association
- Community Features: Clubhouse, Park, Pool, Tennis Court(s), Trash, Walk/Jog Trails
- Association Fee: 525
- Association Fee Frequency: Annually
- Association: Yes
Schools
- Elementary School: Charles Pinckney Elementary
- High School: Wando
- Middle Or Junior School: Cario
Lot Info
- ResoLotSizeUnits: Acres
Tax Info
- Tax Map Number: 5941300214
Multi Family
Ownership History
Purchase Details
Home Financials for this Owner
Home Financials are based on the most recent Mortgage that was taken out on this home.Purchase Details
Home Financials for this Owner
Home Financials are based on the most recent Mortgage that was taken out on this home.Purchase Details
Home Financials for this Owner
Home Financials are based on the most recent Mortgage that was taken out on this home.Purchase Details
Purchase Details
Purchase Details
Purchase Details
Similar Homes in Mount Pleasant, SC
Home Values in the Area
Average Home Value in this Area
Purchase History
| Date | Type | Sale Price | Title Company |
|---|---|---|---|
| Warranty Deed | $385,000 | None Available | |
| Deed | $359,900 | None Available | |
| Deed | $330,000 | -- | |
| Interfamily Deed Transfer | -- | None Available | |
| Deed | $347,000 | None Available | |
| Deed | $288,825 | None Available |
Mortgage History
| Date | Status | Loan Amount | Loan Type |
|---|---|---|---|
| Previous Owner | $348,230 | New Conventional | |
| Previous Owner | $260,000 | New Conventional |
Property History
| Date | Event | Price | Change | Sq Ft Price |
|---|---|---|---|---|
| 01/27/2021 01/27/21 | Sold | $385,000 | 0.0% | $189 / Sq Ft |
| 10/12/2020 10/12/20 | Pending | -- | -- | -- |
| 09/21/2020 09/21/20 | For Sale | $385,000 | +7.0% | $189 / Sq Ft |
| 07/20/2017 07/20/17 | Sold | $359,900 | -2.5% | $180 / Sq Ft |
| 06/17/2017 06/17/17 | Pending | -- | -- | -- |
| 03/04/2017 03/04/17 | For Sale | $369,000 | +11.8% | $184 / Sq Ft |
| 01/28/2015 01/28/15 | Sold | $330,000 | -4.3% | $165 / Sq Ft |
| 11/17/2014 11/17/14 | Pending | -- | -- | -- |
| 10/31/2014 10/31/14 | For Sale | $345,000 | -- | $172 / Sq Ft |
Tax History Compared to Growth
Tax History
| Year | Tax Paid | Tax Assessment Tax Assessment Total Assessment is a certain percentage of the fair market value that is determined by local assessors to be the total taxable value of land and additions on the property. | Land | Improvement |
|---|---|---|---|---|
| 2024 | $1,522 | $14,480 | $0 | $0 |
| 2023 | $1,522 | $14,480 | $0 | $0 |
| 2022 | $1,494 | $15,800 | $0 | $0 |
| 2021 | $1,591 | $15,280 | $0 | $0 |
| 2020 | $1,644 | $15,280 | $0 | $0 |
| 2019 | $1,546 | $14,400 | $0 | $0 |
| 2017 | $1,433 | $13,440 | $0 | $0 |
| 2016 | $1,366 | $13,440 | $0 | $0 |
| 2015 | $3,240 | $9,990 | $0 | $0 |
| 2014 | $2,781 | $0 | $0 | $0 |
| 2011 | -- | $0 | $0 | $0 |
Agents Affiliated with this Home
-

Seller's Agent in 2021
Danielle Traverse
Carolina One Real Estate
(843) 284-1800
10 in this area
115 Total Sales
-

Buyer's Agent in 2021
Rene Kramer
Carolina One Real Estate
(843) 884-1622
12 in this area
149 Total Sales
-

Seller's Agent in 2017
Clay Cunningham
Carolina One Real Estate
(843) 345-4647
11 in this area
113 Total Sales
-
S
Buyer's Agent in 2017
Sally Castengera
Corcoran HM Properties
(843) 452-7100
42 Total Sales
-
R
Seller's Agent in 2015
Raina Rubin
Carolina One Real Estate
(843) 991-1311
80 Total Sales
Map
Source: CHS Regional MLS
MLS Number: 17006091
APN: 594-13-00-214
- 1781 Tennyson Row Unit 6
- 1777 Tennyson Row Unit 4
- 1828 S James Gregarie Rd
- 3400 Henrietta Hartford Rd
- 1733 James Basford Place
- 1736 James Basford Place
- 1749 James Basford Place
- 3336 Toomer Kiln Cir
- 1809 Two Cedar Way
- 3424 Henrietta Hartford Rd
- 3600 Henrietta Hartford Rd
- 3558 Toomer Kiln Cir
- 1337 Heidiho Way
- 3508 Henrietta Hartford Rd
- 1428 Bloomingdale Ln
- 2012 Hammond Dr
- 2064 Promenade Ct
- 3474 Toomer Kiln Cir
- 1409 Bloomingdale Ln
- 1629 Jorrington St
