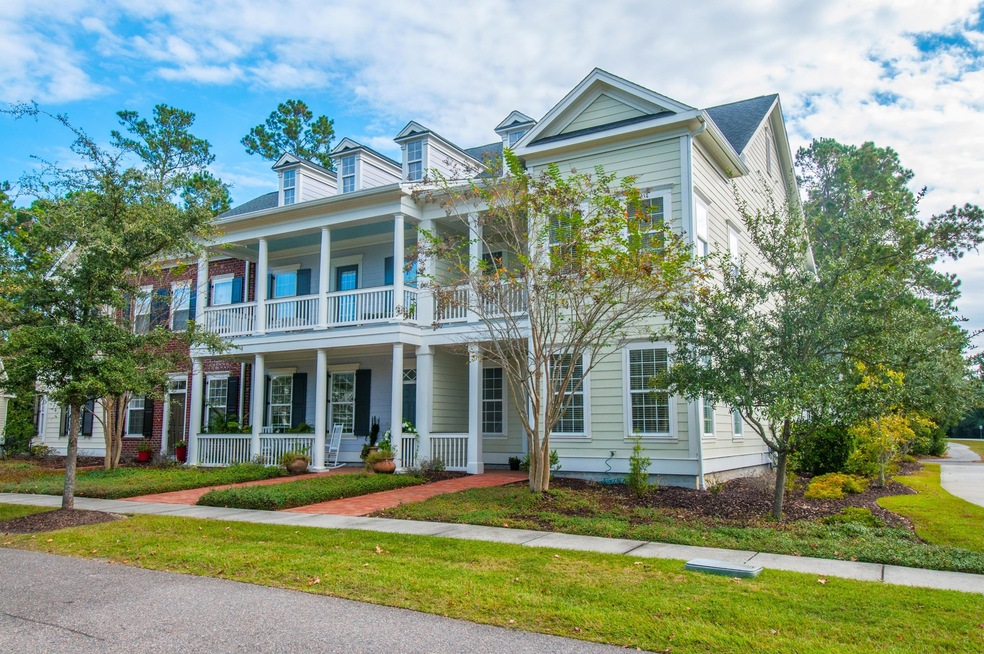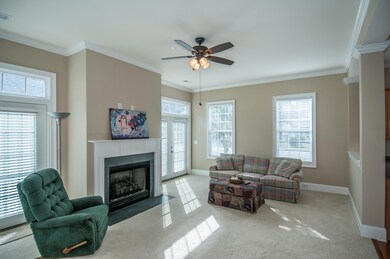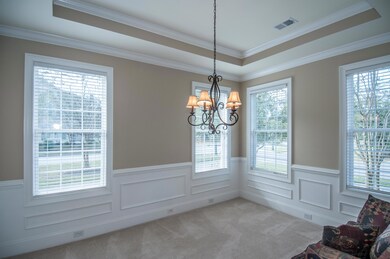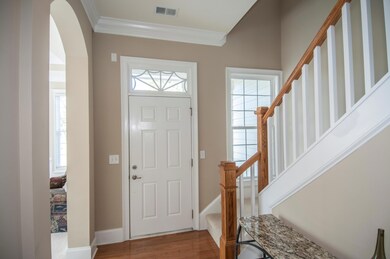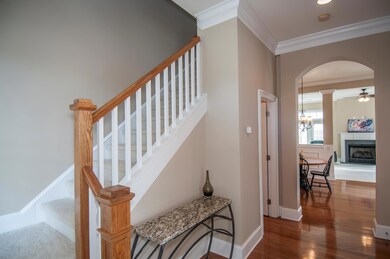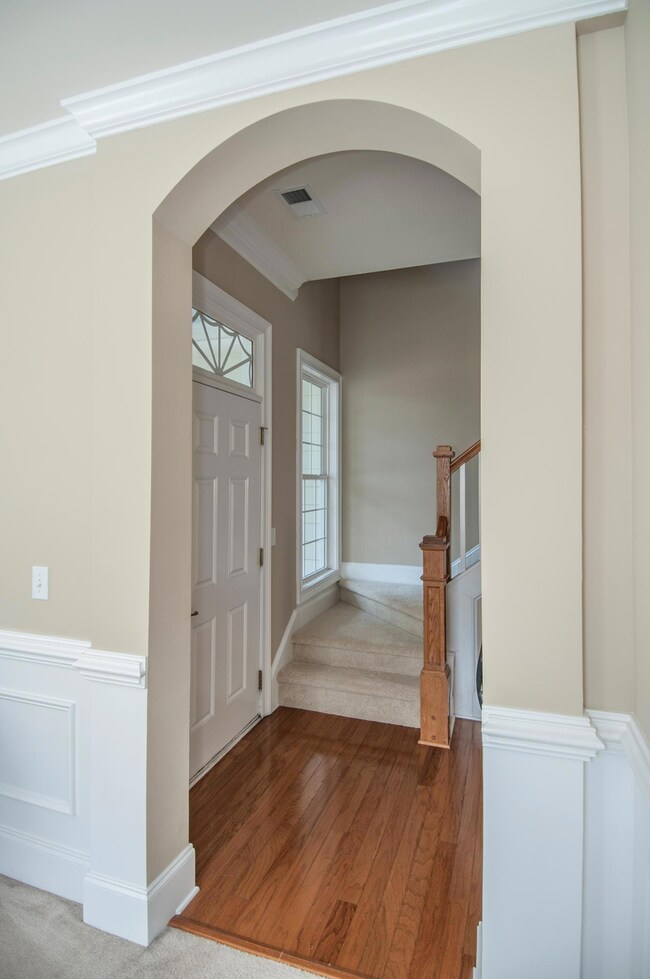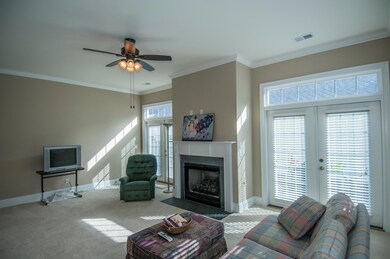
1796 Tennyson Row Unit 36 Mount Pleasant, SC 29466
Park West NeighborhoodHighlights
- Fitness Center
- Clubhouse
- Covered patio or porch
- Charles Pinckney Elementary School Rated A
- Wood Flooring
- Formal Dining Room
About This Home
As of January 2021Exquisite 3BR, end unit townhouse in desirable Park West! Entertain company or relax in the spacious great room with a gas fireplace flanked by French doors leading to the enclosed patio and the 2 car garage. Take notice of the crown molding found throughout the first floor, and the gleaming wood floors found in the kitchen, foyer and powder room. Cook to your heart's delight in the open kitchen with extended cabinetry, Corian counters, stainless steel appliances, built-in microwave, and a breakfast bar that overlooks the eat-in area. Host a dinner party in the gorgeous dining room which boasts elegant wainscoting and a deep tray ceiling. Don't forget to take a peak at the alcove w/desk, located off of the kitchen. Wait until you see the gorgeous master bedroom whichoffers a tray ceiling, dual walk-in closets, covered porch, and a spa like master bathroom with dual sinks, separate shower, and garden tub. There are two additional bedrooms and a full hall bathroom that round out the second story. Enjoy the charming, fenced in courtyard that separates the home from the two car garage! Park West is located minutes from the Mount Pleasant Towne Center, interstates, and only a short drive to downtown Charleston. This sought after community offers a neighborhood pool, miles of walking trails, exercise area, recreation complex, clubhouse and tennis courts. This townhome has been well maintained and is move in-ready!
Last Agent to Sell the Property
Carolina One Real Estate License #25133 Listed on: 10/31/2014

Home Details
Home Type
- Single Family
Est. Annual Taxes
- $2,680
Year Built
- Built in 2006
Lot Details
- Wood Fence
- Level Lot
HOA Fees
- $44 Monthly HOA Fees
Parking
- 2 Car Attached Garage
Home Design
- Slab Foundation
- Architectural Shingle Roof
- Cement Siding
Interior Spaces
- 2,004 Sq Ft Home
- 2-Story Property
- Tray Ceiling
- Ceiling Fan
- Entrance Foyer
- Family Room with Fireplace
- Formal Dining Room
- Wood Flooring
Kitchen
- Eat-In Kitchen
- Dishwasher
Bedrooms and Bathrooms
- 3 Bedrooms
- Dual Closets
- Walk-In Closet
- Garden Bath
Outdoor Features
- Covered patio or porch
Schools
- Charles Pinckney Elementary School
- Cario Middle School
- Wando High School
Utilities
- Cooling Available
- No Heating
Community Details
Overview
- Park West Subdivision
Amenities
- Clubhouse
Recreation
- Fitness Center
- Trails
Ownership History
Purchase Details
Home Financials for this Owner
Home Financials are based on the most recent Mortgage that was taken out on this home.Purchase Details
Home Financials for this Owner
Home Financials are based on the most recent Mortgage that was taken out on this home.Purchase Details
Home Financials for this Owner
Home Financials are based on the most recent Mortgage that was taken out on this home.Purchase Details
Purchase Details
Purchase Details
Similar Homes in Mount Pleasant, SC
Home Values in the Area
Average Home Value in this Area
Purchase History
| Date | Type | Sale Price | Title Company |
|---|---|---|---|
| Warranty Deed | $385,000 | None Available | |
| Deed | $359,900 | None Available | |
| Deed | $330,000 | -- | |
| Interfamily Deed Transfer | -- | None Available | |
| Deed | $347,000 | None Available | |
| Deed | $288,825 | None Available |
Mortgage History
| Date | Status | Loan Amount | Loan Type |
|---|---|---|---|
| Previous Owner | $348,230 | New Conventional | |
| Previous Owner | $260,000 | New Conventional |
Property History
| Date | Event | Price | Change | Sq Ft Price |
|---|---|---|---|---|
| 01/27/2021 01/27/21 | Sold | $385,000 | 0.0% | $189 / Sq Ft |
| 10/12/2020 10/12/20 | Pending | -- | -- | -- |
| 09/21/2020 09/21/20 | For Sale | $385,000 | +7.0% | $189 / Sq Ft |
| 07/20/2017 07/20/17 | Sold | $359,900 | -2.5% | $180 / Sq Ft |
| 06/17/2017 06/17/17 | Pending | -- | -- | -- |
| 03/04/2017 03/04/17 | For Sale | $369,000 | +11.8% | $184 / Sq Ft |
| 01/28/2015 01/28/15 | Sold | $330,000 | -4.3% | $165 / Sq Ft |
| 11/17/2014 11/17/14 | Pending | -- | -- | -- |
| 10/31/2014 10/31/14 | For Sale | $345,000 | -- | $172 / Sq Ft |
Tax History Compared to Growth
Tax History
| Year | Tax Paid | Tax Assessment Tax Assessment Total Assessment is a certain percentage of the fair market value that is determined by local assessors to be the total taxable value of land and additions on the property. | Land | Improvement |
|---|---|---|---|---|
| 2023 | $1,522 | $14,480 | $0 | $0 |
| 2022 | $1,494 | $15,800 | $0 | $0 |
| 2021 | $1,591 | $15,280 | $0 | $0 |
| 2020 | $1,644 | $15,280 | $0 | $0 |
| 2019 | $1,546 | $14,400 | $0 | $0 |
| 2017 | $1,433 | $13,440 | $0 | $0 |
| 2016 | $1,366 | $13,440 | $0 | $0 |
| 2015 | $3,240 | $9,990 | $0 | $0 |
| 2014 | $2,781 | $0 | $0 | $0 |
| 2011 | -- | $0 | $0 | $0 |
Agents Affiliated with this Home
-
Danielle Traverse

Seller's Agent in 2021
Danielle Traverse
Carolina One Real Estate
(843) 284-1800
10 in this area
119 Total Sales
-
Rene Kramer

Buyer's Agent in 2021
Rene Kramer
Carolina One Real Estate
(843) 884-1622
11 in this area
165 Total Sales
-
Clay Cunningham

Seller's Agent in 2017
Clay Cunningham
Carolina One Real Estate
(843) 345-4647
11 in this area
117 Total Sales
-
Sally Castengera
S
Buyer's Agent in 2017
Sally Castengera
Corcoran HM Properties
(843) 452-7100
47 Total Sales
-
Raina Rubin
R
Seller's Agent in 2015
Raina Rubin
Carolina One Real Estate
(843) 991-1311
83 Total Sales
Map
Source: CHS Regional MLS
MLS Number: 14028456
APN: 594-13-00-214
- 1828 S James Gregarie Rd
- 1781 Tennyson Row Unit 6
- 1787 Tennyson Row Unit 9
- 3400 Henrietta Hartford Rd
- 3500 Maplewood Ln
- 1749 James Basford Place
- 1733 James Basford Place
- 1736 James Basford Place
- 3336 Toomer Kiln Cir
- 3424 Henrietta Hartford Rd
- 3600 Henrietta Hartford Rd
- 1704 Tolbert Way
- 2136 Baldwin Park Dr
- 2013 Grey Marsh Rd
- 3447 Toomer Kiln Cir
- 3508 Henrietta Hartford Rd
- 2064 Promenade Ct
- 1428 Bloomingdale Ln
- 2004 Hammond Dr
- 3199 Sonja Way
