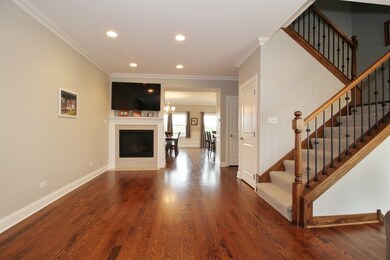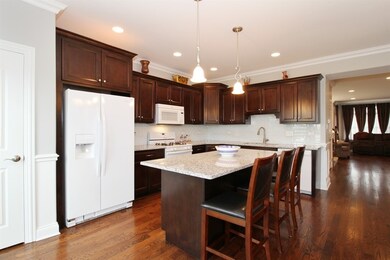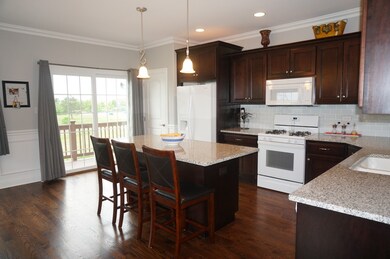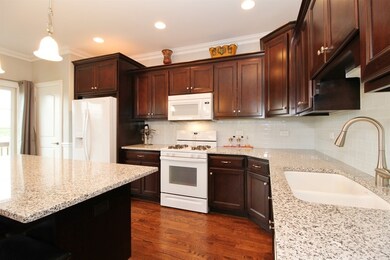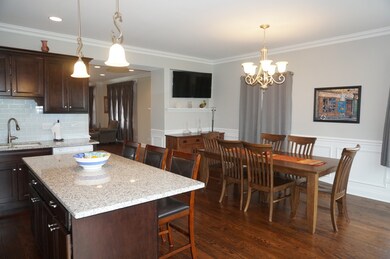
17962 Fountain Cir Orland Park, IL 60467
Grasslands NeighborhoodEstimated Value: $422,000 - $448,000
Highlights
- Deck
- Property is near a park
- Wood Flooring
- Meadow Ridge School Rated A
- Vaulted Ceiling
- End Unit
About This Home
As of July 2016GORGEOUS END UNIT TOWN HOME WITH MANY EXTRAS AND UPGRADES-THIS TOWN HOME IS JUST LIKE NEW WITH BEAUTIFUL PAINT AND TRIM WORK-GLEAMING HARDWOOD FLOORS, CROWN MOLDING AND 9 FT. CEILINGS THROUGHOUT THE HOME-ROOMY FORMAL LIVING ROOM WITH ABUNDANCE OF NATURAL LIGHTING AND MODERN FIREPLACE-DESIRABLE OPEN FLOOR PLAN INTO THE SPRAWLING EAT IN KITCHEN-HIGH END KITCHEN FEATURES LARGE ISLAND THAT SEATS 6, GRANITE COUNTERS, SUBWAY TILE GLASS BACK SPLASH, CAST IRON SINK, RECESS LIGHTING, PANTRY, AND BEAUTIFUL DECK OFF THE KITCHEN-LARGE MASTER BEDROOM WITH VAULTED CEILINGS, WALK IN CLOSET, AND FULL MASTER SUITE BATH HAS SEPARATE SHOWER AND SOAKING TUB-2ND FLOOR LAUNDRY ROOM-FAMILY ROOM WHICH COULD ALSO BE POSSIBLE FOURTH BEDROOM IN LOWER LEVEL-PRE-WIRED TV CABLE TO ALL ROOMS INCLUDING GARAGE-2 CAR ATTACHED GARAGE RECENTLY PAINTED-BREATHTAKING TREE LINE PARK VIEWS AND ADJACENT TO THE BIKE PATH-CLOSE TO TRANSPORTATION AND SHOPPING-SEE THIS TOWN HOME BEFORE ITS GONE- THIS IS A BEAUTY!
Last Agent to Sell the Property
@properties Christie's International Real Estate License #475120040 Listed on: 05/26/2016

Townhouse Details
Home Type
- Townhome
Est. Annual Taxes
- $8,552
Year Built
- 2013
Lot Details
- End Unit
HOA Fees
- $150 per month
Parking
- Attached Garage
- Garage Transmitter
- Garage Door Opener
- Parking Included in Price
- Garage Is Owned
Home Design
- Brick Exterior Construction
- Slab Foundation
- Asphalt Shingled Roof
Interior Spaces
- Vaulted Ceiling
- Fireplace With Gas Starter
- Wood Flooring
- Laundry on upper level
Kitchen
- Walk-In Pantry
- Kitchen Island
Bedrooms and Bathrooms
- Walk-In Closet
- Primary Bathroom is a Full Bathroom
- Dual Sinks
- Soaking Tub
- Separate Shower
Finished Basement
- Basement Fills Entire Space Under The House
- Finished Basement Bathroom
Outdoor Features
- Balcony
- Deck
- Patio
Location
- Property is near a park
- Property is near a bus stop
Utilities
- Forced Air Heating and Cooling System
- Heating System Uses Gas
- Lake Michigan Water
- Cable TV Available
Community Details
- Pets Allowed
Ownership History
Purchase Details
Home Financials for this Owner
Home Financials are based on the most recent Mortgage that was taken out on this home.Purchase Details
Home Financials for this Owner
Home Financials are based on the most recent Mortgage that was taken out on this home.Purchase Details
Similar Homes in the area
Home Values in the Area
Average Home Value in this Area
Purchase History
| Date | Buyer | Sale Price | Title Company |
|---|---|---|---|
| Zaghmout Osama A | $328,000 | Chicago Title | |
| Lockhart Cody | $311,000 | Chicago Title | |
| Dominique Martin P | $310,000 | Attorneys Title Guaranty Fun |
Mortgage History
| Date | Status | Borrower | Loan Amount |
|---|---|---|---|
| Open | Zaghmout Osama A | $311,220 | |
| Previous Owner | Lockhart Cody | $304,385 |
Property History
| Date | Event | Price | Change | Sq Ft Price |
|---|---|---|---|---|
| 07/15/2016 07/15/16 | Sold | $311,000 | -5.5% | $124 / Sq Ft |
| 05/31/2016 05/31/16 | Pending | -- | -- | -- |
| 05/26/2016 05/26/16 | For Sale | $329,000 | -- | $131 / Sq Ft |
Tax History Compared to Growth
Tax History
| Year | Tax Paid | Tax Assessment Tax Assessment Total Assessment is a certain percentage of the fair market value that is determined by local assessors to be the total taxable value of land and additions on the property. | Land | Improvement |
|---|---|---|---|---|
| 2024 | $8,552 | $36,600 | $819 | $35,781 |
| 2023 | $8,552 | $37,000 | $819 | $36,181 |
| 2022 | $8,552 | $28,548 | $1,287 | $27,261 |
| 2021 | $8,259 | $28,548 | $1,287 | $27,261 |
| 2020 | $7,950 | $28,548 | $1,287 | $27,261 |
| 2019 | $6,620 | $27,547 | $1,170 | $26,377 |
| 2018 | $6,437 | $27,547 | $1,170 | $26,377 |
| 2017 | $6,307 | $27,547 | $1,170 | $26,377 |
| 2016 | $6,814 | $26,918 | $1,053 | $25,865 |
| 2015 | $7,298 | $29,032 | $1,053 | $27,979 |
| 2014 | $7,904 | $29,032 | $1,053 | $27,979 |
| 2013 | $3,468 | $13,461 | $1,053 | $12,408 |
Agents Affiliated with this Home
-
Danielle Moy

Seller's Agent in 2016
Danielle Moy
@ Properties
(708) 466-4075
22 in this area
1,139 Total Sales
-
Andretta Robinson

Buyer's Agent in 2016
Andretta Robinson
RE/MAX
(708) 774-1485
217 Total Sales
Map
Source: Midwest Real Estate Data (MRED)
MLS Number: MRD09238814
APN: 27-32-302-041-0000
- 10935 California Ct Unit 185
- 11004 Haley Ct
- 9601 W 179th St
- 18030 Delaware Ct Unit 100
- 18038 Buckingham Dr
- 18014 Idaho Ct
- 17932 Alaska Ct Unit 21
- 17828 Massachusetts Ct Unit 34
- 18140 Buckingham Dr
- 10957 New Mexico Ct Unit 161
- 10812 Andrea Dr
- 11110 Waters Edge Dr Unit 4D
- 17740 New Hampshire Ct Unit 12
- 11108 Waters Edge Dr
- 17740 Washington Ct Unit 249
- 10958 New Mexico Ct Unit 166
- 17844 Columbus Ct Unit 25
- 11143 Wisconsin Ct Unit 3D
- 10726 Voss Dr Unit 1
- 10710 Kentucky Ct Unit 31
- 17962 Fountain Cir
- 17960 Fountain Cir
- 17958 Fountain Cir
- 17956 Fountain Cir Unit 19
- 17956 Fountain Cir
- 17954 Fountain Cir
- 17954 Fountain Cir Unit 25
- 17952 Fountain Cir
- 17951 Fountain Cir
- 17959 Fountain Cir
- 17961 Fountain Cir
- 17961 Fountain Cir Unit 20
- 17957 Fountain Cir
- 17950 Fountain Cir
- 17949 Fountain Cir Unit 26A
- 17955 Fountain Cir
- 17947 Fountain Cir
- 17953 Fountain Cir
- 17953 Fountain Cir Unit 24
- 17945 Fountain Cir


