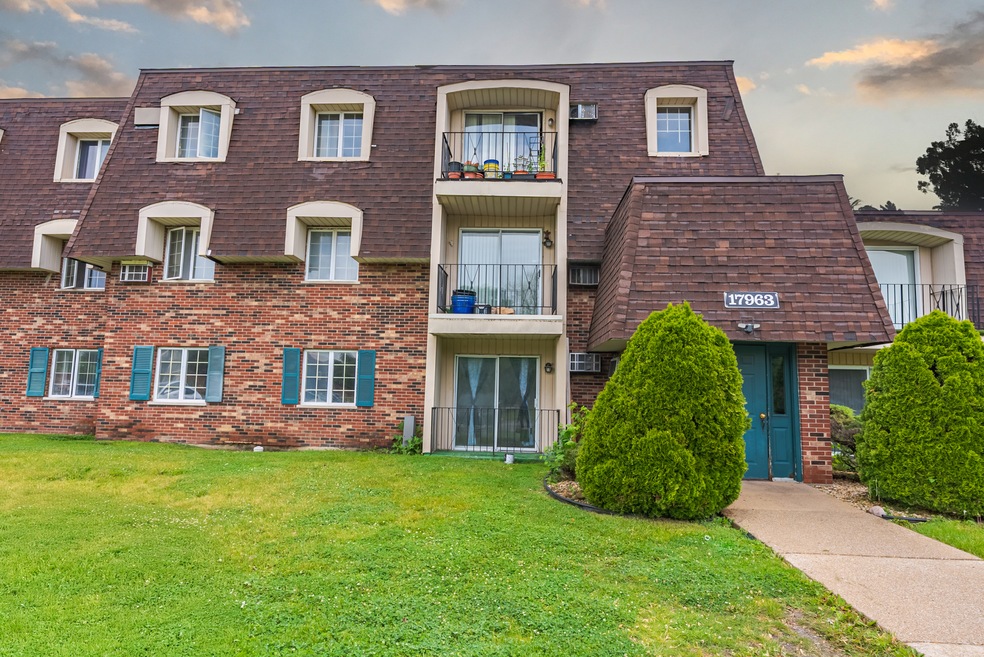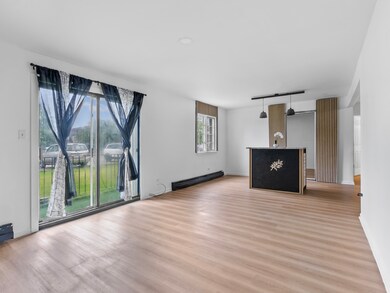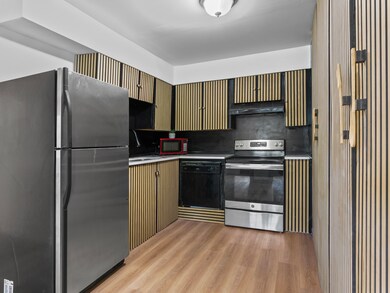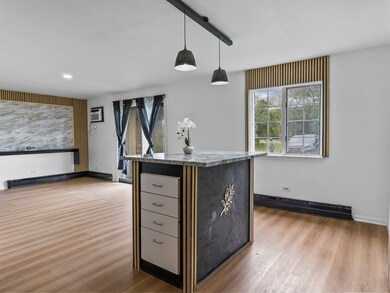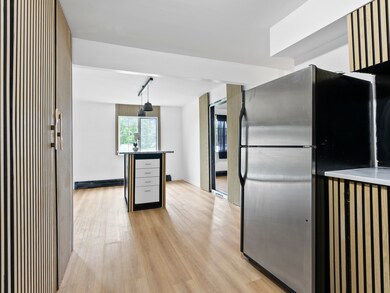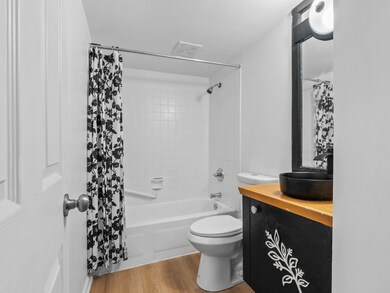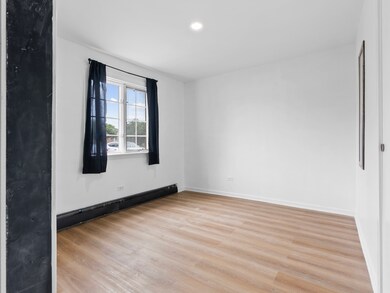
17963 Amherst Ct Unit 102 Country Club Hills, IL 60478
Estimated payment $1,190/month
Highlights
- Home Office
- Patio
- Laundry Room
- Cul-De-Sac
- Living Room
- Forced Air Heating System
About This Home
Step into style and comfort in this beautifully remodeled 2 bedroom, 1 bath condo that blends modern updates with uniquely designed decor. From the moment you enter, you'll notice the thoughtful touches throughout - highlighted by a spacious open layout, a chic breakfast bar perfect for morning coffee or casual dining, and two oversized pantry cabinets offering ample storage. The upgraded kitchen features contemporary finishes and smart use of space, making both cooking and entertaining a breeze. Freshly updated flooring, lighting, and paint bring a cohesive and upscale feel to the entire unit. Whether you're looking for your first home, a stylish downsize, or an investment property, this condo offers it all - comfort, character, and convenience. Assessments include Heat, Water, Common area Insurance and Maintenance, laundry available next to unit. Patio with sliding doors from livingroom.
Property Details
Home Type
- Condominium
Est. Annual Taxes
- $4,230
Year Built
- Built in 1974
HOA Fees
- $297 Monthly HOA Fees
Home Design
- Brick Exterior Construction
Interior Spaces
- 800 Sq Ft Home
- 3-Story Property
- Family Room
- Living Room
- Dining Room
- Home Office
- Laminate Flooring
- Range
- Laundry Room
Bedrooms and Bathrooms
- 1 Bedroom
- 1 Potential Bedroom
- 1 Full Bathroom
Parking
- 1 Parking Space
- Parking Included in Price
- Assigned Parking
Utilities
- No Cooling
- Forced Air Heating System
- Heating System Uses Natural Gas
- Lake Michigan Water
Additional Features
- Patio
- Cul-De-Sac
Community Details
Overview
- Association fees include heat, water, insurance
- 12 Units
- Condo Owner Association, Phone Number (708) 206-2806
- Hampton Court Subdivision
- Property managed by Hampton Court Condo
Pet Policy
- Pets up to 25 lbs
- Limit on the number of pets
- Pet Size Limit
- Dogs and Cats Allowed
Map
Home Values in the Area
Average Home Value in this Area
Tax History
| Year | Tax Paid | Tax Assessment Tax Assessment Total Assessment is a certain percentage of the fair market value that is determined by local assessors to be the total taxable value of land and additions on the property. | Land | Improvement |
|---|---|---|---|---|
| 2024 | $830 | $4,982 | $752 | $4,230 |
| 2023 | $1,751 | $4,982 | $752 | $4,230 |
| 2022 | $1,751 | $2,490 | $664 | $1,826 |
| 2021 | $1,001 | $2,488 | $663 | $1,825 |
| 2020 | $1,001 | $2,488 | $663 | $1,825 |
| 2019 | $0 | $3,094 | $619 | $2,475 |
| 2018 | $1,001 | $4,854 | $619 | $4,235 |
| 2017 | $1,025 | $4,854 | $619 | $4,235 |
| 2016 | $961 | $3,915 | $531 | $3,384 |
| 2015 | $851 | $3,915 | $531 | $3,384 |
| 2014 | $871 | $3,915 | $531 | $3,384 |
| 2013 | $1,097 | $4,509 | $531 | $3,978 |
Property History
| Date | Event | Price | Change | Sq Ft Price |
|---|---|---|---|---|
| 08/29/2025 08/29/25 | For Sale | $99,900 | 0.0% | $125 / Sq Ft |
| 08/28/2025 08/28/25 | Off Market | $99,900 | -- | -- |
| 07/11/2025 07/11/25 | Price Changed | $99,900 | -4.9% | $125 / Sq Ft |
| 05/29/2025 05/29/25 | For Sale | $105,000 | -- | $131 / Sq Ft |
Purchase History
| Date | Type | Sale Price | Title Company |
|---|---|---|---|
| Special Warranty Deed | $33,000 | Chicago Title | |
| Special Warranty Deed | $33,000 | Chicago Title | |
| Trustee Deed | -- | None Listed On Document | |
| Executors Deed | $55,000 | First American Title | |
| Warranty Deed | $52,500 | Ticor Title | |
| Trustee Deed | $45,500 | Attorneys Natl Title Network |
Mortgage History
| Date | Status | Loan Amount | Loan Type |
|---|---|---|---|
| Previous Owner | $41,175 | Purchase Money Mortgage | |
| Previous Owner | $43,200 | No Value Available |
Similar Homes in Country Club Hills, IL
Source: Midwest Real Estate Data (MRED)
MLS Number: 12378373
APN: 28-34-402-022-1012
- 17985 Amherst Ct Unit 1-103
- 17985 Amherst Ct Unit 203
- 17963 Huntleigh Ct Unit 103
- 17963 Huntleigh Ct Unit 203
- 17963 Huntleigh Ct Unit 302
- 17975 Huntleigh Ct Unit 301
- 17985 Huntleigh Ct Unit 203
- 18040 Olympia Dr
- 18008 Edwards Ave
- 18037 Edwards Ave
- 18009 Ravisloe Terrace
- 18106 Soleri Dr
- 17831 Arlington Dr
- 4061 177th St
- 17700 Springfield Ave
- 18115 Idlewild Dr
- 3841 Highland Place
- 4101 176th Place
- 4113 176th Place
- 7R2 Country Club Ln
- 17861 Princeton Ln
- 17213 Springtide Ln
- 4741 183rd St
- 18830 Hamlin Ave Unit ID1285064P
- 3758 Cherry Hills Dr Unit ID1285063P
- 2901 Lexington Dr
- 18128 Cherrywood Ln Unit ID1285072P
- 18101 Marlin Ln Unit ID1285717P
- 4014 193rd St Unit 102
- 5000 190th St Unit ID1285036P
- 4920 Lake Ct Unit ID1285035P
- 19018 Nightingale Ln
- 2652 Woodworth Place
- 16605 Spaulding Ave
- 4316 Mann St
- 5144 Oakwood Ct
- 17950 Park Ave Unit B
- 16604 Oxford Dr
- 2145 171st St
- 17218 Forestway Dr
