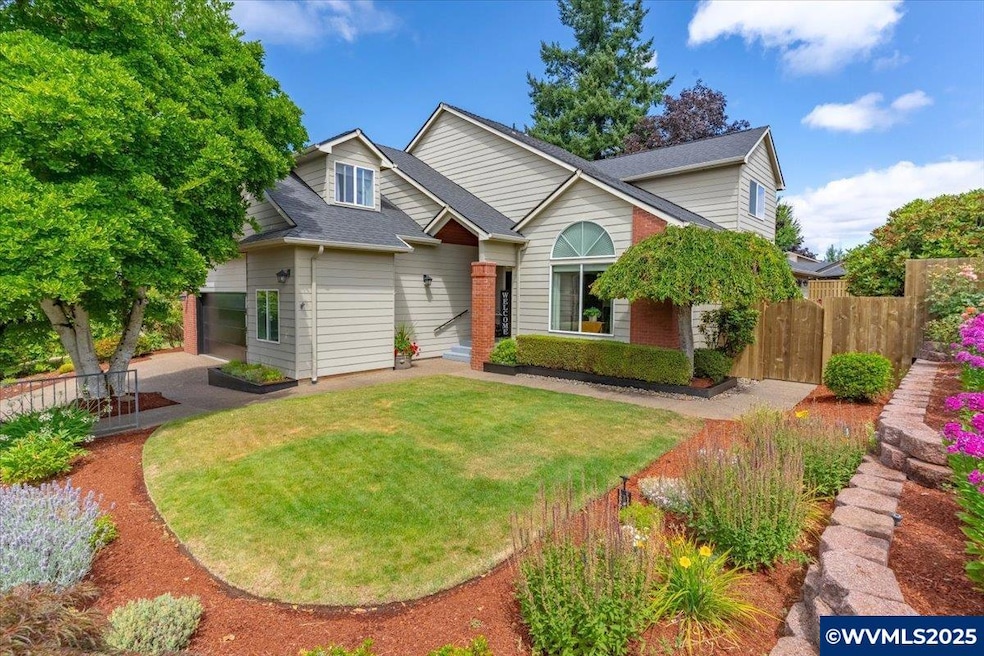1797 Berndt Hill Dr S Salem, OR 97302
Sunnyslope NeighborhoodEstimated payment $3,757/month
Total Views
611
3
Beds
3
Baths
2,970
Sq Ft
$207
Price per Sq Ft
Highlights
- Deck
- Recreation Room
- Main Floor Primary Bedroom
- Family Room with Fireplace
- Territorial View
- First Floor Utility Room
About This Home
Accepted Offer with Contingencies. Stunning custom home in desirable S Salem offering the perfect blend of comfort & style w 3 bd, 3 bth, & large bonus rm. Main level primary bdrm features luxurious ensuite. Open-concept kitchen w granite counters & SS applncs, flowing into a cozy great rm w gas frplc. Formal DR & LR. Beautifully landscaped backyard w 2 decks & private patio. Many recent updates - 50 yr roof, flooring, light fixtures, garage door, etc. Dual zone heat/cooling. Dbl attached garage w hobby/workshop area. Assumable 2.5% VA loan!
Home Details
Home Type
- Single Family
Est. Annual Taxes
- $6,121
Year Built
- Built in 1997
Lot Details
- 8,863 Sq Ft Lot
- Lot Dimensions are 75 x 118
- Fenced Yard
- Landscaped
- Sprinkler System
- Property is zoned RE
Parking
- 2 Car Attached Garage
Home Design
- Composition Roof
- Lap Siding
Interior Spaces
- 2,970 Sq Ft Home
- 2-Story Property
- Gas Fireplace
- Family Room with Fireplace
- Living Room with Fireplace
- Recreation Room
- Workshop
- First Floor Utility Room
- Territorial Views
- Security System Owned
Kitchen
- Gas Range
- Microwave
- Dishwasher
- Disposal
Flooring
- Carpet
- Luxury Vinyl Plank Tile
Bedrooms and Bathrooms
- 3 Bedrooms
- Primary Bedroom on Main
- 3 Full Bathrooms
Outdoor Features
- Deck
Schools
- Salem Heights Elementary School
- Crossler Middle School
- Sprague High School
Utilities
- Forced Air Heating and Cooling System
- Heating System Uses Gas
- Gas Water Heater
Community Details
- Berndt Hill Sub Subdivision
Listing and Financial Details
- Tax Lot 11
Map
Create a Home Valuation Report for This Property
The Home Valuation Report is an in-depth analysis detailing your home's value as well as a comparison with similar homes in the area
Home Values in the Area
Average Home Value in this Area
Tax History
| Year | Tax Paid | Tax Assessment Tax Assessment Total Assessment is a certain percentage of the fair market value that is determined by local assessors to be the total taxable value of land and additions on the property. | Land | Improvement |
|---|---|---|---|---|
| 2024 | $6,121 | $311,762 | -- | -- |
| 2023 | $6,878 | $380,170 | $0 | $0 |
| 2022 | $6,485 | $369,100 | $0 | $0 |
| 2021 | $6,299 | $358,350 | $0 | $0 |
| 2020 | $6,635 | $347,920 | $0 | $0 |
| 2019 | $6,267 | $337,790 | $0 | $0 |
| 2018 | $6,515 | $0 | $0 | $0 |
| 2017 | $5,880 | $0 | $0 | $0 |
| 2016 | $5,601 | $0 | $0 | $0 |
| 2015 | $5,643 | $0 | $0 | $0 |
| 2014 | $5,461 | $0 | $0 | $0 |
Source: Public Records
Property History
| Date | Event | Price | Change | Sq Ft Price |
|---|---|---|---|---|
| 07/28/2025 07/28/25 | For Sale | $614,900 | +24.2% | $207 / Sq Ft |
| 11/16/2020 11/16/20 | Sold | $495,000 | -1.0% | $167 / Sq Ft |
| 10/06/2020 10/06/20 | Pending | -- | -- | -- |
| 09/25/2020 09/25/20 | For Sale | $499,900 | +28.2% | $168 / Sq Ft |
| 01/24/2017 01/24/17 | Sold | $390,000 | -2.5% | $131 / Sq Ft |
| 11/30/2016 11/30/16 | Pending | -- | -- | -- |
| 09/21/2016 09/21/16 | For Sale | $399,900 | -- | $135 / Sq Ft |
Source: Willamette Valley MLS
Purchase History
| Date | Type | Sale Price | Title Company |
|---|---|---|---|
| Warranty Deed | $495,000 | Fidelity National Title | |
| Warranty Deed | $390,000 | Amerititle |
Source: Public Records
Mortgage History
| Date | Status | Loan Amount | Loan Type |
|---|---|---|---|
| Open | $275,000 | VA | |
| Previous Owner | $292,500 | New Conventional | |
| Previous Owner | $100,000 | Credit Line Revolving |
Source: Public Records
Source: Willamette Valley MLS
MLS Number: 831982
APN: 566619
Nearby Homes
- 4342 Cloudview Dr S
- 1586 Aloha Ct S
- 4005 Cloudview Dr S
- 4552 Kurth St S
- 3769 Croisan Creek Rd S
- 3767 Croisan Creek Rd S
- 4582 20th Ct S
- 4603 20th Ct S
- 1766 Joplin St S
- 1946 Roberta Ave S
- 3957 Neelon Dr S
- 1996 Roberta Ave S
- 2007 Joseph St S
- 2240 Joplin Ct S
- 3763 Dogwood Dr S
- 3653 Maidenhair Place S
- 3697 Croisan Creek Rd S
- 3522 Balm St S
- 3658 Maidenhair Place S
- 4531 Croisan Creek Rd S
- 122 Hrubetz Rd SE
- 4752 Liberty Rd S
- 4892 Liberty Rd S
- 2108-2126 Red Oak Dr S
- 2161 Maplewood Dr S
- 3441-3459 3rd Ave SE
- 3343 Crawford St SE
- 1055 Schurman Dr S
- 4082 Commercial St SE
- 860 Boone Rd SE
- 2332 Crestview Dr S
- 4614-4698 Sunnyside Rd SE
- 1032 Big Mountain Ave S
- 1280-1288 Royvonne Ave SE
- 3477 MacI Elle Ct SE Unit 3477
- 1194 Barnes Ave SE
- 1291-1299 Boone Rd SE
- 2125 Church St SE
- 1923 High St SE
- 1291-1381 Peace St SE







