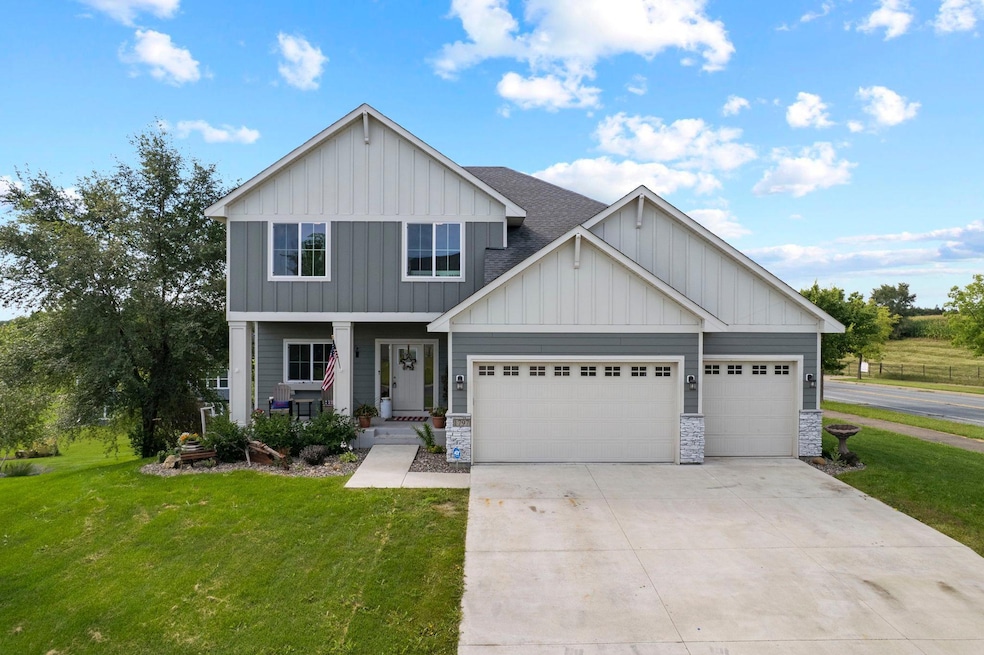
1797 Cobblestone Ct Hastings, MN 55033
Hastings-Marshan Township NeighborhoodEstimated payment $3,796/month
Highlights
- No HOA
- Home Office
- The kitchen features windows
- Hastings High School Rated A-
- Stainless Steel Appliances
- Cul-De-Sac
About This Home
Welcome home to your newer-build two-story in a great Hastings location. This former model home (the 'Albany' by GBI Homes) is loaded to the brim with gorgeous custom features. From the street, you will notice an attractive exterior color scheme, located on the LARGE third-of-an-acre corner lot on Cobblestone Ct. A well-maintained concrete driveway leading to your roomy 3-car garage will be hard to miss! Inside, you will find a 'pocket' office with sliding barn door, perfect for your work from home space! Stunning wood floors span throughout the main level, seamlessly tying in all of your entertaining spaces. The stacked stone gas fireplace in the living room welcomes you in to your new, comforting space. The kitchen is a chef's dream at this pricepoint, with separate 36" gas cooktop, wall oven, French door fridge, and custom made white enameled cabinets with beautiful wood range hood. Head upstairs and find four bedrooms on one level, including your lovely primary suite. A stunning box vault, a spa tiled shower, a soaking tub, more custom enameled cabinetry, and a large walk-in closet can be found here - some features you won't find in today's new construction. The finished lower level offers even more space to love, with a walkout to the new 24x20 concrete patio. Seller has also lovingly added a garage heater and reverse osmosis water system for your enjoyment. This checks all the boxes and more - skip the new construction wait and make this home.
Home Details
Home Type
- Single Family
Est. Annual Taxes
- $4,766
Year Built
- Built in 2021
Lot Details
- 0.36 Acre Lot
- Lot Dimensions are 119x159x93x138
- Cul-De-Sac
- Irregular Lot
Parking
- 3 Car Attached Garage
- Parking Storage or Cabinetry
- Heated Garage
- Insulated Garage
- Garage Door Opener
Home Design
- Pitched Roof
Interior Spaces
- 2-Story Property
- Stone Fireplace
- Family Room with Fireplace
- Living Room
- Home Office
- Washer and Dryer Hookup
Kitchen
- Built-In Oven
- Cooktop
- Microwave
- Dishwasher
- Stainless Steel Appliances
- Disposal
- The kitchen features windows
Bedrooms and Bathrooms
- 5 Bedrooms
Finished Basement
- Walk-Out Basement
- Basement Fills Entire Space Under The House
- Drain
- Basement Storage
Utilities
- Forced Air Heating and Cooling System
- Humidifier
- Cable TV Available
Additional Features
- Air Exchanger
- Patio
Community Details
- No Home Owners Association
- Wallin Subdivision
Listing and Financial Details
- Assessor Parcel Number 198324501100
Map
Home Values in the Area
Average Home Value in this Area
Tax History
| Year | Tax Paid | Tax Assessment Tax Assessment Total Assessment is a certain percentage of the fair market value that is determined by local assessors to be the total taxable value of land and additions on the property. | Land | Improvement |
|---|---|---|---|---|
| 2024 | $6,340 | $548,100 | $121,000 | $427,100 |
| 2023 | $6,340 | $540,600 | $121,200 | $419,400 |
| 2022 | $1,560 | $278,800 | $121,000 | $157,800 |
| 2021 | $1,672 | $105,200 | $105,200 | $0 |
| 2020 | $1,646 | $112,000 | $112,000 | $0 |
| 2019 | $1,650 | $106,700 | $106,700 | $0 |
| 2018 | $1,091 | $101,600 | $101,600 | $0 |
| 2017 | $506 | $96,800 | $96,800 | $0 |
| 2016 | $262 | $90,400 | $90,400 | $0 |
| 2015 | -- | $15,000 | $15,000 | $0 |
| 2014 | -- | $0 | $0 | $0 |
Property History
| Date | Event | Price | Change | Sq Ft Price |
|---|---|---|---|---|
| 08/28/2025 08/28/25 | For Sale | $625,000 | -- | $201 / Sq Ft |
Purchase History
| Date | Type | Sale Price | Title Company |
|---|---|---|---|
| Deed | $603,280 | -- | |
| Warranty Deed | $74,900 | Chicago Title Insurance Co | |
| Deed | $74,900 | -- |
Mortgage History
| Date | Status | Loan Amount | Loan Type |
|---|---|---|---|
| Open | $603,280 | New Conventional | |
| Previous Owner | $375,000 | Construction | |
| Previous Owner | $375,000 | Construction | |
| Closed | $74,900 | No Value Available |
Similar Homes in Hastings, MN
Source: NorthstarMLS
MLS Number: 6776776
APN: 19-83245-01-100
- 1796 Cobblestone Ct
- Alley Plan at Heritage Ridge
- Alley Plan at Heritage Ridge - Villas
- Kenny Plan at Heritage Ridge - Villas
- Sully Plan at Heritage Ridge - Villas
- Henry Plan at Heritage Ridge - Villas
- Riley Plan at Heritage Ridge - Villas
- Victoria Plan at Heritage Ridge - Villas
- Hudson Plan at Heritage Ridge - Villas
- Ashlyn Plan at Heritage Ridge - Villas
- Arlow Plan at Heritage Ridge - Villas
- Hudson Plan at Heritage Ridge
- Ashlyn Plan at Heritage Ridge
- Nora Plan at Heritage Ridge
- Arlow Plan at Heritage Ridge
- 1757 Brandlewood Ct
- 1821 Fallbrooke Dr
- 1824 Fallbrooke Dr
- 1765 Brandlewood Ct
- 2160 Ridge Pointe Dr
- 2000 Westview Dr
- 3120 Teal Ct
- 501 Westview Dr
- 561 Westview Dr
- 2300 Oak St
- 1180 4th St W
- 1212 Sibley St
- 320 4th St W
- 211 10th St E
- 217 2nd St E Unit 9
- 551 18th St E
- 105 2nd St E
- 412 3rd St E
- 2400 Voyageur Pkwy
- 19065 Lena Ave Unit 3
- 921 Pearl St Unit 2
- 9389 Jareau Ave S
- 10269 Goodview Cir
- 8240 E Point Douglas Rd S
- 8120 E Point Douglas Rd S






