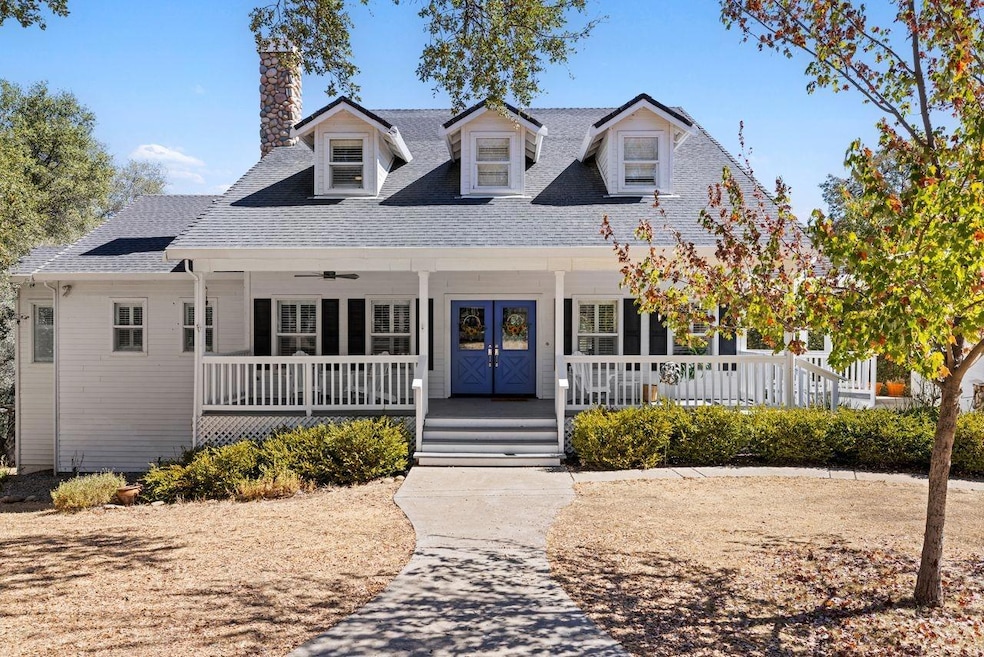Discover your dream home in the exclusive Green Springs Ranch gated community zoned for Oak Ridge High School! This Cape Cod-style farmhouse offers 2,699 sq ft of living space, nestled on 5 acres. With 5 bedrooms and 4 full bathrooms, this home is designed for comfort and convenience, offering the feel of single-story living. You will find beautiful Australian Cypress hardwood flooring through the entire main level. The bright interior is enhanced by new lighting and ceiling fans throughout the home, all sourced from Lamps Plus. Stylish window coverings add a touch of elegance to every room. The heart of the home boasts a gourmet kitchen equipped with stainless steel appliances, including a trash compactor and gas range, perfect for any culinary enthusiast. Outside, a true entertainer's paradise awaits! The outdoor area features a sparkling pool and kitchen, installed by Creative Outdoor Kitchens, and equipped with high-end Lynx appliances, including a flat grill, two refrigerated drawers, a dual kegerator, and a BBQ with rotisserie. The home includes solar power, a detached 3-car garage, and RV storage, with room to build an ADU. This property offers the perfect blend of luxury and tranquility, making it the ideal place to call home!

