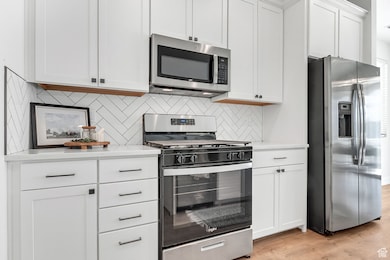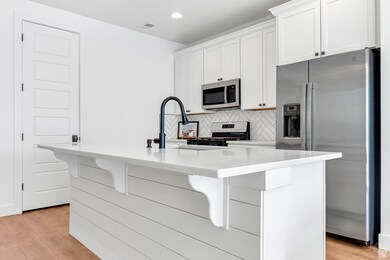
Estimated payment $3,141/month
Highlights
- No HOA
- 2 Car Attached Garage
- Tile Flooring
- Covered patio or porch
- Walk-In Closet
- Sliding Doors
About This Home
This beautifully updated home offers both comfort and style. Inside, you'll find beautiful flooring throughout, elegant quartz countertops, and luxurious tiled showers. The garage is finished with durable epoxy flooring and ample storage, providing a clean and polished space. Step outside to a fully fenced and well taken care of yard. The highlight of this property is the massive covered patio, ideal for entertaining or relaxing. This home is move in ready and gorgeous! *We have a preferred lender willing to pay for a temporary rate buy down for qualifying buyers! Please ask your agent for more details.* Square footage figures are provided as a courtesy estimate only. Buyer is advised to obtain an independent measurement.
Listing Agent
Rebecca Longhurst
Presidio Real Estate (South Valley County) License #11303463 Listed on: 06/02/2025
Home Details
Home Type
- Single Family
Est. Annual Taxes
- $2,239
Year Built
- Built in 2020
Lot Details
- 5,227 Sq Ft Lot
- Property is Fully Fenced
- Landscaped
- Sprinkler System
- Property is zoned Single-Family
Parking
- 2 Car Attached Garage
Home Design
- Stone Siding
- Stucco
Interior Spaces
- 2,111 Sq Ft Home
- 2-Story Property
- Ceiling Fan
- Self Contained Fireplace Unit Or Insert
- Blinds
- Sliding Doors
- Electric Dryer Hookup
Kitchen
- Gas Oven
- Microwave
- Disposal
Flooring
- Laminate
- Tile
Bedrooms and Bathrooms
- 4 Bedrooms | 1 Main Level Bedroom
- Walk-In Closet
Outdoor Features
- Covered patio or porch
Schools
- Salem Elementary School
- Salem Jr Middle School
- Salem Hills High School
Utilities
- Central Heating and Cooling System
- Natural Gas Connected
Community Details
- No Home Owners Association
Listing and Financial Details
- Exclusions: Dryer, Refrigerator, Washer
- Assessor Parcel Number 66-726-0003
Map
Home Values in the Area
Average Home Value in this Area
Tax History
| Year | Tax Paid | Tax Assessment Tax Assessment Total Assessment is a certain percentage of the fair market value that is determined by local assessors to be the total taxable value of land and additions on the property. | Land | Improvement |
|---|---|---|---|---|
| 2024 | $2,239 | $227,040 | $0 | $0 |
| 2023 | $2,294 | $233,090 | $0 | $0 |
| 2022 | $2,273 | $227,370 | $0 | $0 |
| 2021 | $2,135 | $342,700 | $110,300 | $232,400 |
Property History
| Date | Event | Price | Change | Sq Ft Price |
|---|---|---|---|---|
| 07/21/2025 07/21/25 | Price Changed | $534,999 | 0.0% | $253 / Sq Ft |
| 07/15/2025 07/15/25 | Price Changed | $535,000 | -0.9% | $253 / Sq Ft |
| 06/25/2025 06/25/25 | Price Changed | $539,900 | -0.8% | $256 / Sq Ft |
| 06/11/2025 06/11/25 | Price Changed | $544,000 | -1.1% | $258 / Sq Ft |
| 06/02/2025 06/02/25 | For Sale | $550,000 | -- | $261 / Sq Ft |
Purchase History
| Date | Type | Sale Price | Title Company |
|---|---|---|---|
| Warranty Deed | -- | First American Title |
Mortgage History
| Date | Status | Loan Amount | Loan Type |
|---|---|---|---|
| Open | $63,000 | New Conventional | |
| Closed | $0 | New Conventional | |
| Open | $369,799 | FHA |
Similar Homes in the area
Source: UtahRealEstate.com
MLS Number: 2089102
APN: 66-726-0003
- 1719 N Pintail Cove
- 1731 N Northview Ln
- 1737 N Northview Ln
- 1688 N Centerpoint Ln
- 1686 N Centerpoint Ln
- 1651 N Westview Ln
- 143 E Salem Park Cir
- 198 E Wood Thrush Cove
- 532 W 1760 N Unit 61
- 1427 N 290 E Unit 2
- 1203 N 290 E Unit 66
- 1411 N 290 E Unit 3
- 1463 N 290 E Unit 1
- 564 1760 N Unit 57
- 568 1760 N Unit 56
- 569 W 1810 N Unit 63
- 575 W 1810 N Unit 64
- 583 W 1810 N Unit 65
- 1242 N 290 E Unit 67
- 1412 N 290 E Unit 5
- 1864 N 460 W
- 1866 N 460 W
- 2231 S 310 W
- 2237 S 310 W
- 1595 S 300 W Unit 1595 S 300 W
- 953 W 40 N
- 771 S 1360 E Unit Basement
- 752 E 500 N Unit 752 East
- 1284 S 3610 E Unit 1065
- 1361 E 50 S
- 1461 E 100 S
- 62 S 1400 E
- 368 N Diamond Fork Loop
- 891 S 2300 E Unit Bedroom 1
- 1228 E 800 N
- 2225 S 310 E
- 2229 S 310 E
- 2996 E 1530 S
- 752 N 400 W
- 1698 E Ridgefield Rd






