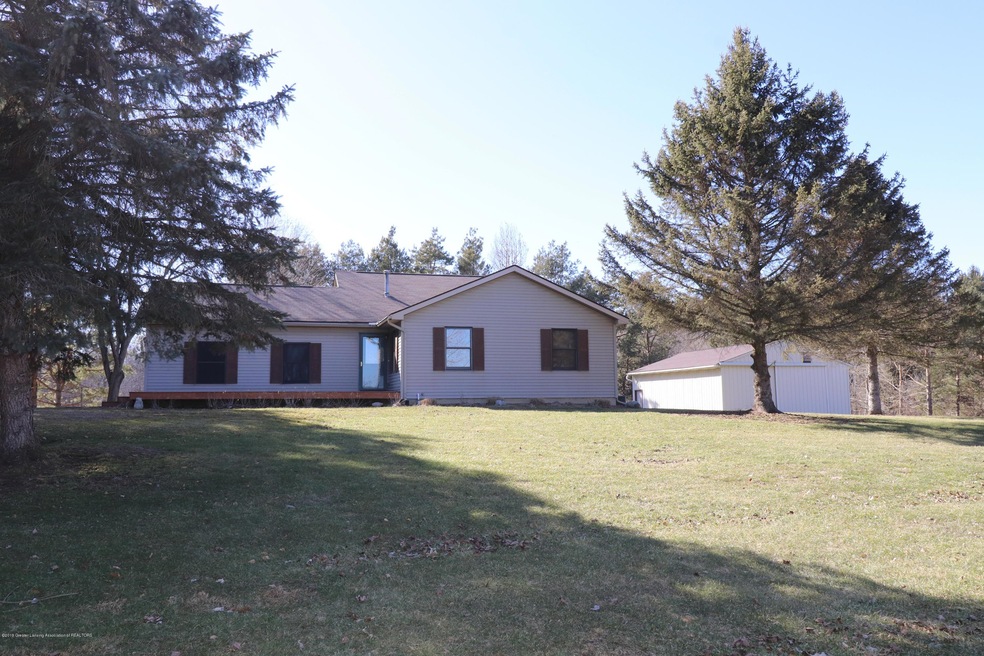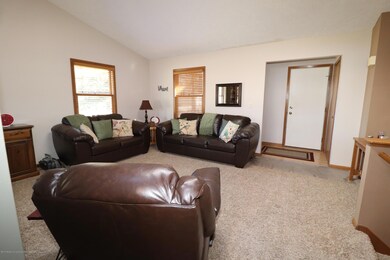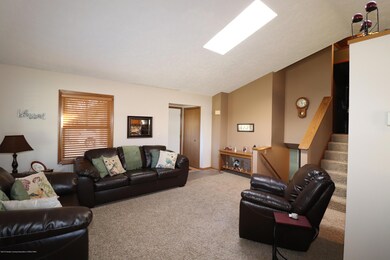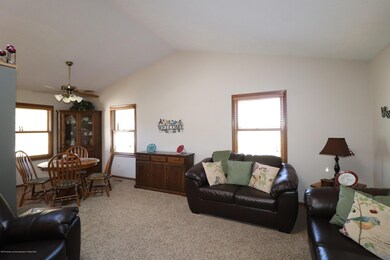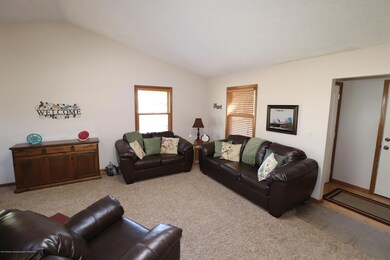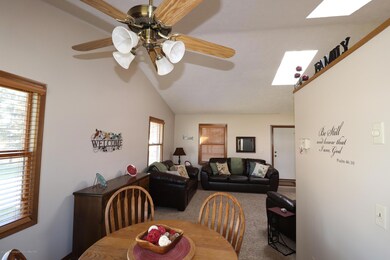
1797 N Michigan Rd Eaton Rapids, MI 48827
Highlights
- 1.12 Acre Lot
- Cathedral Ceiling
- Main Floor Bedroom
- Deck
- Pole Barn
- Sun or Florida Room
About This Home
As of May 2019Very nice 3 bed, 2 full bath home in Eaton Rapids Public Schools. Home features three seasons room, cathedral ceilings and 24x30 pole barn for extra storage.
Last Agent to Sell the Property
RE/MAX Real Estate Professionals Dewitt License #6506040002 Listed on: 03/27/2019

Last Buyer's Agent
David Comrie
Century 21 Affiliated License #6501389140

Home Details
Home Type
- Single Family
Est. Annual Taxes
- $2,016
Year Built
- Built in 1988
Lot Details
- 1.12 Acre Lot
- Lot Dimensions are 147x332
- East Facing Home
Parking
- 2 Car Attached Garage
- Garage Door Opener
- Dirt Driveway
Home Design
- Quad-Level Property
- Shingle Roof
- Vinyl Siding
Interior Spaces
- 1,306 Sq Ft Home
- Cathedral Ceiling
- Ceiling Fan
- Family Room
- Living Room
- Dining Room
- Sun or Florida Room
- Fire and Smoke Detector
Kitchen
- Electric Oven
- Range
- Microwave
- Dishwasher
- Laminate Countertops
Bedrooms and Bathrooms
- 3 Bedrooms
- Main Floor Bedroom
Finished Basement
- Walk-Out Basement
- Partial Basement
Outdoor Features
- Deck
- Covered Patio or Porch
- Pole Barn
Utilities
- Forced Air Heating and Cooling System
- Heating System Uses Propane
- Well
- Water Heater
- Water Softener
- Septic Tank
Ownership History
Purchase Details
Purchase Details
Home Financials for this Owner
Home Financials are based on the most recent Mortgage that was taken out on this home.Purchase Details
Similar Homes in Eaton Rapids, MI
Home Values in the Area
Average Home Value in this Area
Purchase History
| Date | Type | Sale Price | Title Company |
|---|---|---|---|
| Quit Claim Deed | -- | None Listed On Document | |
| Warranty Deed | $195,000 | None Available | |
| Interfamily Deed Transfer | -- | None Available |
Mortgage History
| Date | Status | Loan Amount | Loan Type |
|---|---|---|---|
| Previous Owner | $201,600 | New Conventional | |
| Previous Owner | $199,192 | VA | |
| Previous Owner | $23,000 | Unknown | |
| Previous Owner | $68,700 | Unknown |
Property History
| Date | Event | Price | Change | Sq Ft Price |
|---|---|---|---|---|
| 09/01/2025 09/01/25 | Pending | -- | -- | -- |
| 08/27/2025 08/27/25 | For Sale | $279,000 | +43.1% | $154 / Sq Ft |
| 05/30/2019 05/30/19 | Sold | $195,000 | 0.0% | $149 / Sq Ft |
| 04/15/2019 04/15/19 | Pending | -- | -- | -- |
| 03/27/2019 03/27/19 | For Sale | $195,000 | -- | $149 / Sq Ft |
Tax History Compared to Growth
Tax History
| Year | Tax Paid | Tax Assessment Tax Assessment Total Assessment is a certain percentage of the fair market value that is determined by local assessors to be the total taxable value of land and additions on the property. | Land | Improvement |
|---|---|---|---|---|
| 2025 | $3,198 | $132,300 | $0 | $0 |
| 2024 | $1,195 | $128,000 | $0 | $0 |
| 2023 | $1,138 | $111,300 | $0 | $0 |
| 2022 | $2,821 | $101,800 | $0 | $0 |
| 2021 | $2,683 | $96,400 | $0 | $0 |
| 2020 | $2,663 | $91,400 | $0 | $0 |
| 2019 | $2,185 | $81,800 | $0 | $0 |
| 2018 | $2,132 | $73,700 | $9,600 | $64,100 |
| 2017 | $2,017 | $73,700 | $9,600 | $64,100 |
| 2016 | -- | $73,700 | $9,600 | $64,100 |
| 2015 | -- | $73,700 | $9,600 | $64,100 |
| 2014 | -- | $69,390 | $0 | $0 |
| 2013 | -- | $69,000 | $0 | $0 |
Agents Affiliated with this Home
-
Lauren Flannery

Seller's Agent in 2025
Lauren Flannery
Howard Hanna Real Estate Executives
(517) 349-4406
4 in this area
183 Total Sales
-
Debra Good

Seller's Agent in 2019
Debra Good
RE/MAX Michigan
(517) 719-3323
5 in this area
176 Total Sales
-
D
Buyer's Agent in 2019
David Comrie
Century 21 Affiliated
Map
Source: Greater Lansing Association of Realtors®
MLS Number: 234867
APN: 120-002-200-069-00
- 11249 Columbia Hwy
- 650 Waverly Rd
- 525 Grovenburg Rd
- 119 Branson Bay Dr
- 9855 E Vermontville Hwy
- 1167 Grovenburg Rd
- 6364 Mccue Rd
- 0 Rossman Hwy
- 4632 N Michigan Rd
- Parcel C Bailey Rd
- Parcel B Bailey Rd
- Parcel A Bailey Rd
- 4655 Dimond Way
- 1200 S Michigan Rd
- 6414 Savanna Way
- 1881 Sunshine Path
- 5909 Hemlock Dr
- 0 N Michigan Rd Unit 270505
- 0 E Jefferson St
- 225 E Hamilton St
