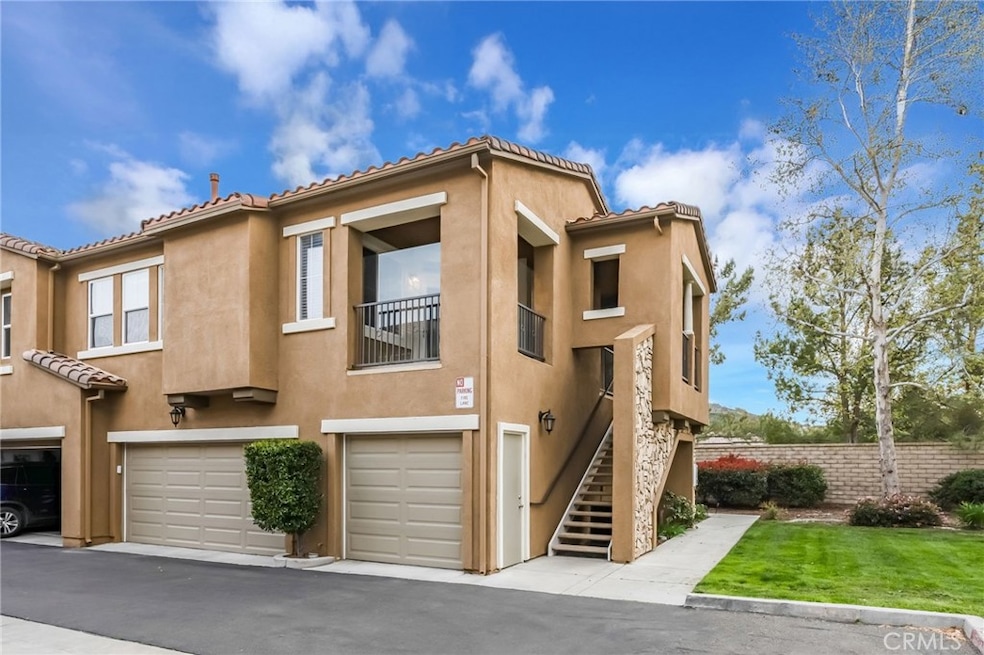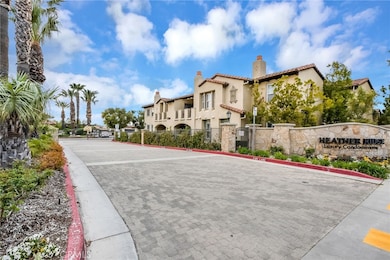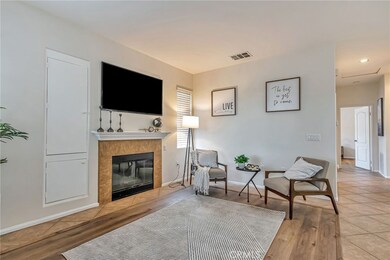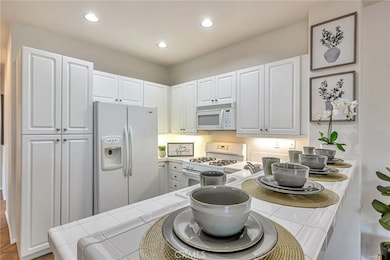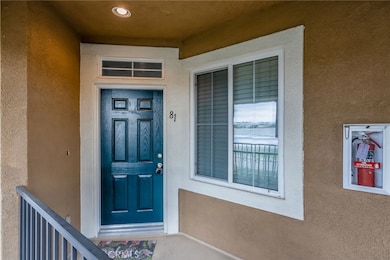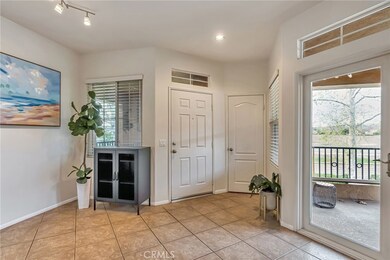
17971 Lost Canyon Rd Unit 81 Canyon Country, CA 91387
Highlights
- In Ground Pool
- Gated Community
- Spanish Architecture
- La Mesa Junior High School Rated A-
- 0.72 Acre Lot
- Park or Greenbelt View
About This Home
As of May 2025**FHA and Conventional Loan Approved**.Welcome to Heather Ridge – Canyon Country’s Hidden Gem!Step into this beautifully maintained end-unit located in the highly sought-after Heather Ridge Luxury Condominiums, where comfort meets convenience and resort-style living is your everyday. This charming 2-bedroom, 2-bathroom home is perched above its own private 1-car garage and comes with an additional assigned parking space – a rare and valuable feature! Enjoy a bright, open layout with recessed lighting, a cozy fireplace, and a mix of tile and laminate wood flooring throughout. The stylish white kitchen appliances, ample cabinetry, and in-unit laundry area add ease and functionality to your daily life. Step out onto your private balcony for a breath of fresh air and take in views of the serene, park-like greenbelt that surrounds this end unit. While the property is conveniently located near the 14 Freeway, once inside, you’ll be pleasantly surprised at how quiet and peaceful it feels. Add a decorative fountain by the entry or balcony, and you'll have a tranquil ambiance to enhance your outdoor moments. Heather Ridge offers resort-style amenities including a sparkling pool, soothing spa, BBQ area, tennis and basketball courts – all within a gated, access-controlled community designed for comfort and security. Whether you're a first-time buyer, downsizing, or investing, this home offers incredible value in a prime location. Don’t miss your chance to experience luxury, lifestyle, and affordability all in one!
Last Agent to Sell the Property
Coldwell Banker Quality Properties Brokerage Phone: 619-456-5367 License #01742181 Listed on: 03/31/2025

Property Details
Home Type
- Condominium
Est. Annual Taxes
- $7,727
Year Built
- Built in 2004
Lot Details
- Property fronts a private road
- Two or More Common Walls
- West Facing Home
HOA Fees
- $450 Monthly HOA Fees
Parking
- 1 Car Attached Garage
- 1 Open Parking Space
- Parking Available
- Single Garage Door
- Garage Door Opener
- Automatic Gate
- Assigned Parking
Property Views
- Park or Greenbelt
- Neighborhood
Home Design
- Spanish Architecture
- Mediterranean Architecture
- Turnkey
- Slab Foundation
- Copper Plumbing
- Stucco
Interior Spaces
- 1,022 Sq Ft Home
- 2-Story Property
- Ceiling Fan
- Recessed Lighting
- Gas Fireplace
- Double Pane Windows
- Living Room with Fireplace
- Storage
- Security Lights
Kitchen
- Breakfast Area or Nook
- Eat-In Kitchen
- Breakfast Bar
- Gas Range
- Microwave
- Dishwasher
- Kitchen Island
- Tile Countertops
Flooring
- Laminate
- Tile
Bedrooms and Bathrooms
- 2 Main Level Bedrooms
- All Upper Level Bedrooms
- 2 Full Bathrooms
- Tile Bathroom Countertop
- Low Flow Toliet
- Bathtub with Shower
- Low Flow Shower
- Exhaust Fan In Bathroom
Laundry
- Laundry Room
- Laundry on upper level
- Stacked Washer and Dryer
Pool
- In Ground Pool
- Spa
- Fence Around Pool
Outdoor Features
- Living Room Balcony
- Enclosed Patio or Porch
Location
- Suburban Location
Schools
- Mesa Middle School
- Golden Valley High School
Utilities
- Central Heating and Cooling System
- Natural Gas Connected
- Gas Water Heater
- Perc Test Required For Septic Tank
- Phone Available
- Cable TV Available
Listing and Financial Details
- Tax Lot 1
- Tax Tract Number 53795
- Assessor Parcel Number 2841043143
- $1,647 per year additional tax assessments
Community Details
Overview
- 153 Units
- Heather Ridge Association, Phone Number (661) 294-5270
- First Service Residential HOA
- Heather Ridge Subdivision
- Maintained Community
Amenities
- Outdoor Cooking Area
- Community Barbecue Grill
Recreation
- Tennis Courts
- Sport Court
- Community Pool
- Community Spa
Security
- Card or Code Access
- Gated Community
- Carbon Monoxide Detectors
- Fire and Smoke Detector
Ownership History
Purchase Details
Home Financials for this Owner
Home Financials are based on the most recent Mortgage that was taken out on this home.Purchase Details
Home Financials for this Owner
Home Financials are based on the most recent Mortgage that was taken out on this home.Purchase Details
Home Financials for this Owner
Home Financials are based on the most recent Mortgage that was taken out on this home.Similar Homes in the area
Home Values in the Area
Average Home Value in this Area
Purchase History
| Date | Type | Sale Price | Title Company |
|---|---|---|---|
| Interfamily Deed Transfer | -- | First American Title Ins Co | |
| Grant Deed | $387,000 | California Title Company | |
| Condominium Deed | $282,000 | Chicago Title |
Mortgage History
| Date | Status | Loan Amount | Loan Type |
|---|---|---|---|
| Open | $229,500 | New Conventional | |
| Closed | $309,600 | Purchase Money Mortgage | |
| Previous Owner | $225,313 | Fannie Mae Freddie Mac | |
| Previous Owner | $230,750 | Purchase Money Mortgage |
Property History
| Date | Event | Price | Change | Sq Ft Price |
|---|---|---|---|---|
| 05/05/2025 05/05/25 | Sold | $490,000 | +2.1% | $479 / Sq Ft |
| 04/14/2025 04/14/25 | Pending | -- | -- | -- |
| 03/31/2025 03/31/25 | For Sale | $480,000 | 0.0% | $470 / Sq Ft |
| 12/16/2024 12/16/24 | Off Market | $3,000 | -- | -- |
| 11/21/2024 11/21/24 | For Rent | $3,000 | -- | -- |
Tax History Compared to Growth
Tax History
| Year | Tax Paid | Tax Assessment Tax Assessment Total Assessment is a certain percentage of the fair market value that is determined by local assessors to be the total taxable value of land and additions on the property. | Land | Improvement |
|---|---|---|---|---|
| 2025 | $7,727 | $528,847 | $315,126 | $213,721 |
| 2024 | $7,727 | $509,000 | $303,000 | $206,000 |
| 2023 | $7,344 | $487,000 | $290,000 | $197,000 |
| 2022 | $7,051 | $468,000 | $279,000 | $189,000 |
| 2021 | $6,405 | $415,000 | $247,000 | $168,000 |
| 2019 | $5,892 | $380,000 | $226,000 | $154,000 |
| 2018 | $5,383 | $337,000 | $200,000 | $137,000 |
| 2016 | $4,544 | $281,000 | $167,000 | $114,000 |
| 2015 | $4,423 | $261,000 | $155,000 | $106,000 |
| 2014 | $4,142 | $239,000 | $142,000 | $97,000 |
Agents Affiliated with this Home
-
Jose Contreras

Seller's Agent in 2025
Jose Contreras
Coldwell Banker Quality Properties
(818) 527-2272
2 in this area
140 Total Sales
-
Alexander Welch

Buyer's Agent in 2025
Alexander Welch
Luxury Collective
(661) 755-0025
1 in this area
19 Total Sales
Map
Source: California Regional Multiple Listing Service (CRMLS)
MLS Number: SR25069422
APN: 2841-043-143
- 17965 Lost Canyon Rd Unit 63
- 17963 Lost Canyon Rd Unit 60
- 26708 Cardinal Dr
- 18122 Flynn Dr Unit 3106
- 18102 Flynn Dr Unit 4602
- 26523 Starling Ct
- 18110 Erik Ct Unit 593
- 26511 Oakdale Canyon Ln
- 18112 Erik Ct Unit 5122
- 18038 Flynn Dr Unit 5304
- 18217 Flynn Dr Unit 116
- 18114 Erik Ct Unit 5131
- 18213 Flynn Dr Unit 132
- 18024 Flynn Dr Unit 5501
- 17913 Maplehurst Place
- 18117 Erik Ct Unit 413
- 18107 Erik Ct Unit 462
- 18123 Erik Ct Unit 357
- 18121 Erik Ct Unit 314
- 17818 Cape Jasmine Rd
