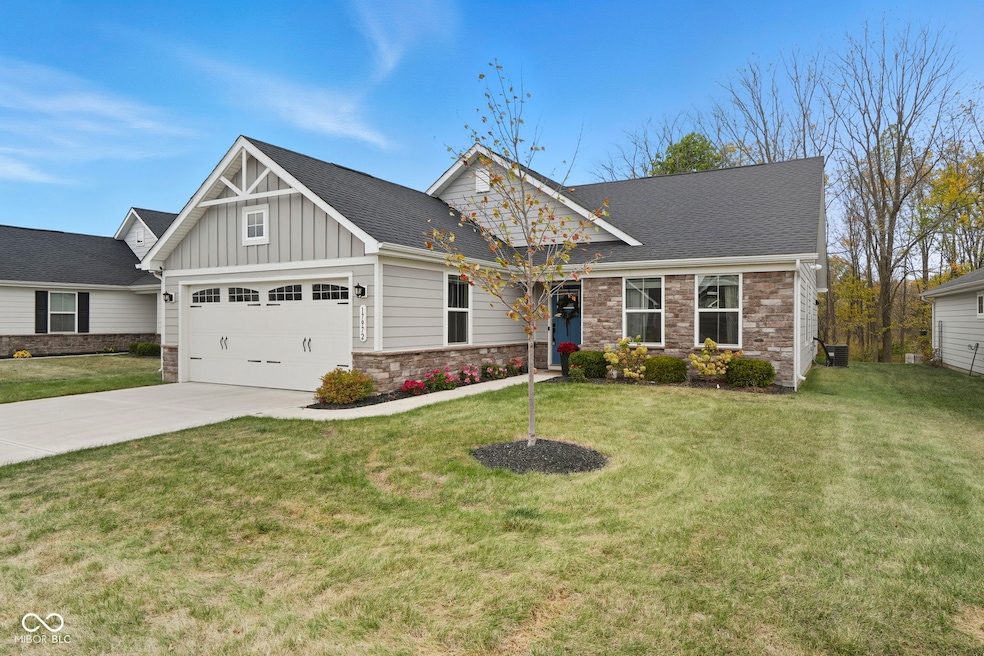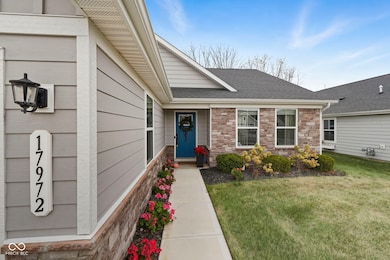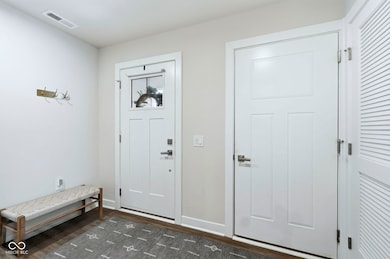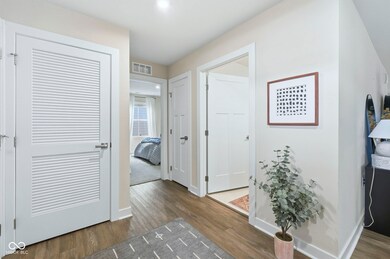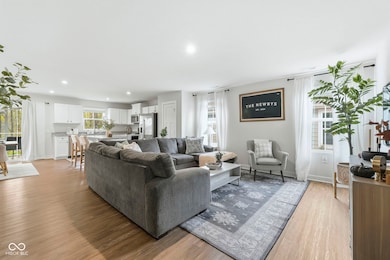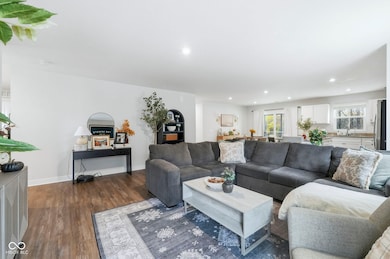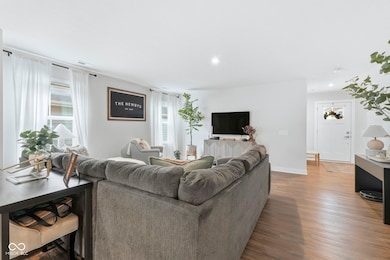17972 Ranger Way Westfield, IN 46074
Estimated payment $2,402/month
Highlights
- Craftsman Architecture
- Walk-In Pantry
- Screened Patio
- Westfield Intermediate School Rated A
- 2 Car Attached Garage
- Walk-In Closet
About This Home
Welcome to The Nest at Ranger Way - a move-in ready 3-bedroom, 2-bath ranch tucked into one of Westfield's fastest-growing areas. This low-maintenance home offers an open floor plan with quartz countertops, a large center island, walk-in pantry, and seamless flow into the great room and dining area. The primary suite features a private bath and walk-in closet, while a built-in bench in the foyer adds character. Step into the screened sunroom to sip your morning coffee while listening to birdsong and overlooking mature trees. No lawnmower or snowblower needed here-just peaceful living. Conveniently located near Grand Park, Westfield's expanding dining scene, and scenic trails, this is comfort and calm in one inviting package.
Home Details
Home Type
- Single Family
Est. Annual Taxes
- $3,522
Year Built
- Built in 2022
HOA Fees
- $132 Monthly HOA Fees
Parking
- 2 Car Attached Garage
Home Design
- Craftsman Architecture
- Ranch Style House
- Slab Foundation
- Cement Siding
- Stone
Interior Spaces
- 1,532 Sq Ft Home
- Combination Kitchen and Dining Room
Kitchen
- Walk-In Pantry
- Gas Oven
- Built-In Microwave
- Dishwasher
- ENERGY STAR Qualified Appliances
- Disposal
Flooring
- Carpet
- Luxury Vinyl Plank Tile
Bedrooms and Bathrooms
- 3 Bedrooms
- Walk-In Closet
- 2 Full Bathrooms
- Dual Vanity Sinks in Primary Bathroom
Schools
- Monon Trail Elementary School
- Westfield Middle School
- Westfield High School
Utilities
- Forced Air Heating and Cooling System
- Tankless Water Heater
Additional Features
- Screened Patio
- 6,098 Sq Ft Lot
Community Details
- Association fees include clubhouse, insurance, lawncare, maintenance, parkplayground, snow removal
- Gristmill Villas Subdivision
- The community has rules related to covenants, conditions, and restrictions
Listing and Financial Details
- Tax Lot 147
- Assessor Parcel Number 290533006029000015
Map
Home Values in the Area
Average Home Value in this Area
Tax History
| Year | Tax Paid | Tax Assessment Tax Assessment Total Assessment is a certain percentage of the fair market value that is determined by local assessors to be the total taxable value of land and additions on the property. | Land | Improvement |
|---|---|---|---|---|
| 2024 | $3,486 | $324,200 | $72,300 | $251,900 |
| 2023 | $3,521 | $308,400 | $72,300 | $236,100 |
| 2022 | $40 | $600 | $600 | $0 |
Property History
| Date | Event | Price | List to Sale | Price per Sq Ft | Prior Sale |
|---|---|---|---|---|---|
| 10/19/2025 10/19/25 | Pending | -- | -- | -- | |
| 10/17/2025 10/17/25 | For Sale | $374,900 | +8.0% | $245 / Sq Ft | |
| 11/30/2023 11/30/23 | Sold | $347,000 | -0.6% | $226 / Sq Ft | View Prior Sale |
| 10/10/2023 10/10/23 | Pending | -- | -- | -- | |
| 09/28/2023 09/28/23 | Price Changed | $349,000 | -3.1% | $228 / Sq Ft | |
| 08/04/2023 08/04/23 | For Sale | $360,000 | -- | $235 / Sq Ft |
Purchase History
| Date | Type | Sale Price | Title Company |
|---|---|---|---|
| Quit Claim Deed | -- | None Listed On Document | |
| Warranty Deed | $347,000 | None Listed On Document | |
| Warranty Deed | -- | None Listed On Document | |
| Warranty Deed | $340,615 | -- | |
| Warranty Deed | -- | None Listed On Document | |
| Warranty Deed | $70,617 | Mcnew Allen Wellman |
Mortgage History
| Date | Status | Loan Amount | Loan Type |
|---|---|---|---|
| Open | $317,115 | New Conventional | |
| Previous Owner | $312,300 | New Conventional | |
| Previous Owner | $312,300 | New Conventional | |
| Previous Owner | $306,553 | No Value Available |
Source: MIBOR Broker Listing Cooperative®
MLS Number: 22068700
APN: 29-05-33-006-029.000-015
- 17936 Scout Ln
- 17996 Scout Ln
- 1307 Cliff View Dr
- 1362 Timber Bluff Rd
- 1322 Timber Bluff Rd
- 1267 Reichart Dr
- 17451 Carrier Dr
- 17447 Carrier Dr
- 1181 W State Road 32
- 17443 Carrier Dr
- 1481 Whistle Way
- 1471 Whistle Way
- 1461 Whistle Way
- The Wells Plan at Midland - The Terraces
- The Kellogg Plan at Midland - Winslow
- The Central Plan at Midland - Conrail
- The Benton Plan at Midland - Crawford
- The Watson Plan at Midland - Winslow
- The Vandalia Plan at Midland - Conrail
- The Hadley Plan at Midland - Middleton
