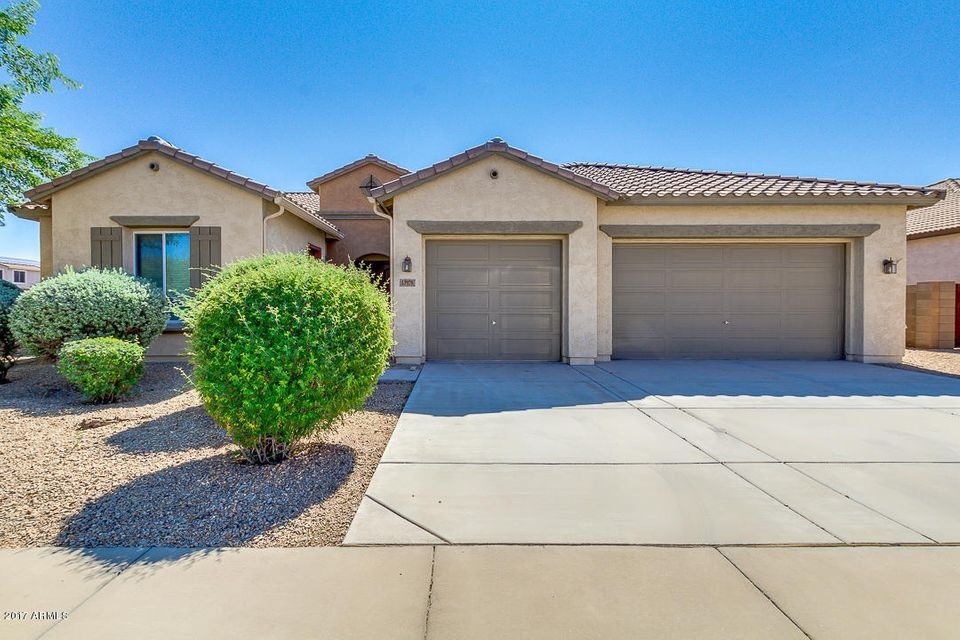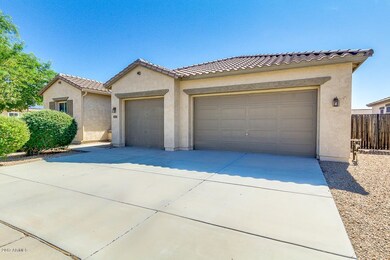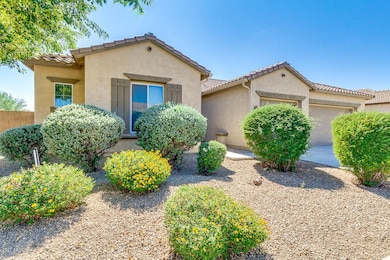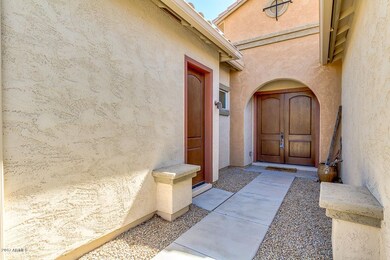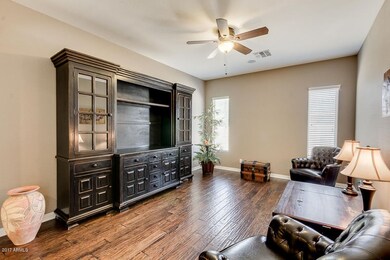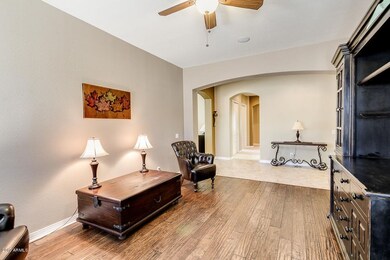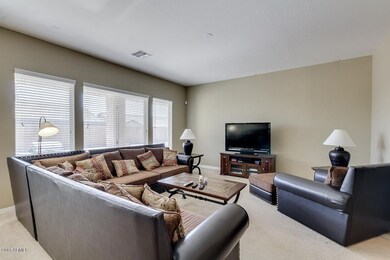
17975 E Reposa Ct Gold Canyon, AZ 85118
Estimated Value: $575,000 - $710,000
Highlights
- Spa
- Corner Lot
- Granite Countertops
- RV Gated
- Furnished
- Covered patio or porch
About This Home
As of June 2018This 4 bed, 3 bath turnkey home located on a corner lot in Gold Canyon is a beauty! Highly upgraded and in impeccable condition, just waiting for a new family. Featuring tasteful front landscaping, 3 car garage, RV gate, and designer paint throughout. This lovely open kitchen is equipped with matching appliances, ample cabinetry with crown molding, recessed lighting, pantry, granite countertops, and an island with centered sink and breakfast bar. The lavish master bedroom offers a private exit, full bath, double sinks, separate tub, step-in shower, and walk-in closet. This wide backyard is comprised of a covered patio, gravel landscaping, paved sitting area, and lots of potential for truly making it your own. Schedule a showing today!
Last Agent to Sell the Property
Mitchell Realty & Property Management License #BR538350000 Listed on: 10/05/2017
Home Details
Home Type
- Single Family
Est. Annual Taxes
- $3,186
Year Built
- Built in 2009
Lot Details
- 0.25 Acre Lot
- Desert faces the front of the property
- Block Wall Fence
- Corner Lot
HOA Fees
- $55 Monthly HOA Fees
Parking
- 3 Car Garage
- Garage Door Opener
- RV Gated
Home Design
- Wood Frame Construction
- Tile Roof
- Stucco
Interior Spaces
- 3,067 Sq Ft Home
- 1-Story Property
- Furnished
- Ceiling Fan
- Double Pane Windows
- Security System Owned
Kitchen
- Eat-In Kitchen
- Breakfast Bar
- Built-In Microwave
- Kitchen Island
- Granite Countertops
Flooring
- Carpet
- Tile
Bedrooms and Bathrooms
- 4 Bedrooms
- Primary Bathroom is a Full Bathroom
- 3 Bathrooms
- Dual Vanity Sinks in Primary Bathroom
- Bathtub With Separate Shower Stall
Outdoor Features
- Spa
- Covered patio or porch
Schools
- Peralta Trail Elementary School
- Cactus Canyon Junior High
- Apache Junction High School
Utilities
- Refrigerated Cooling System
- Heating Available
- High Speed Internet
- Cable TV Available
Listing and Financial Details
- Tax Lot 323
- Assessor Parcel Number 104-17-362
Community Details
Overview
- Association fees include ground maintenance, trash
- Entrada Del Oro Association, Phone Number (602) 957-9191
- Built by K. Hovnanian
- Entrada Del Oro Unit 1 Subdivision
Recreation
- Community Playground
- Bike Trail
Ownership History
Purchase Details
Home Financials for this Owner
Home Financials are based on the most recent Mortgage that was taken out on this home.Purchase Details
Purchase Details
Home Financials for this Owner
Home Financials are based on the most recent Mortgage that was taken out on this home.Purchase Details
Home Financials for this Owner
Home Financials are based on the most recent Mortgage that was taken out on this home.Similar Homes in Gold Canyon, AZ
Home Values in the Area
Average Home Value in this Area
Purchase History
| Date | Buyer | Sale Price | Title Company |
|---|---|---|---|
| Vertrees Keith | -- | Great American Title | |
| Vertrees Keith J | -- | None Available | |
| Vertrees Keith J | $321,700 | First American Title Insuran | |
| Debruyn Richard G | -- | New Land Title Agency | |
| K Hovnanian Great Western Homes Llc | -- | New Land Title Agency | |
| K Hovnanian Great Western Building Compa | -- | New Land Title Agency |
Mortgage History
| Date | Status | Borrower | Loan Amount |
|---|---|---|---|
| Open | Vertrees Keith | $354,000 | |
| Previous Owner | Vertrees Keith James | $332,000 | |
| Previous Owner | Vertrees Keith James | $332,000 | |
| Previous Owner | Vertrees Keith J | $296,400 | |
| Previous Owner | Debruyn Richard G | $181,936 |
Property History
| Date | Event | Price | Change | Sq Ft Price |
|---|---|---|---|---|
| 06/01/2018 06/01/18 | Sold | $321,700 | -5.1% | $105 / Sq Ft |
| 04/23/2018 04/23/18 | Pending | -- | -- | -- |
| 03/03/2018 03/03/18 | Price Changed | $339,000 | -1.5% | $111 / Sq Ft |
| 12/04/2017 12/04/17 | Price Changed | $344,000 | -1.4% | $112 / Sq Ft |
| 10/05/2017 10/05/17 | For Sale | $349,000 | -- | $114 / Sq Ft |
Tax History Compared to Growth
Tax History
| Year | Tax Paid | Tax Assessment Tax Assessment Total Assessment is a certain percentage of the fair market value that is determined by local assessors to be the total taxable value of land and additions on the property. | Land | Improvement |
|---|---|---|---|---|
| 2025 | $3,314 | $61,374 | -- | -- |
| 2024 | $3,119 | $64,444 | -- | -- |
| 2023 | $3,263 | $53,468 | $3,312 | $50,156 |
| 2022 | $3,119 | $35,697 | $3,312 | $32,385 |
| 2021 | $3,212 | $33,723 | $0 | $0 |
| 2020 | $3,133 | $32,293 | $0 | $0 |
| 2019 | $3,046 | $28,358 | $0 | $0 |
| 2018 | $2,952 | $27,612 | $0 | $0 |
| 2017 | $3,274 | $27,823 | $0 | $0 |
| 2016 | $3,186 | $26,415 | $3,319 | $23,097 |
| 2014 | $3,025 | $17,299 | $2,490 | $14,810 |
Agents Affiliated with this Home
-
Judy Mitchell

Seller's Agent in 2018
Judy Mitchell
Mitchell Realty & Property Management
(602) 819-8807
3 in this area
9 Total Sales
-
Patrick Thornton
P
Buyer's Agent in 2018
Patrick Thornton
HomeSmart
(480) 540-7036
46 Total Sales
Map
Source: Arizona Regional Multiple Listing Service (ARMLS)
MLS Number: 5670109
APN: 104-17-362
- 18121 E San Luis Dr
- 18174 E Via Jardin
- 18185 E Zuza Dr
- 18203 E Zuza Dr
- 18221 E Zuza Dr
- 18237 E Zuza Dr
- 18180 E Zuza Dr
- 18220 E Zuza Dr
- 18238 E Zuza Dr
- 48069 N Rico Way
- 18361 E Eloisa Dr
- 18102 E El Viejo Desierto
- 18492 E Donato Dr
- 18198 E El Viejo Desierto
- 18778 E Panchito Dr
- 18692 E Helian Dr
- 18759 E Panchito Dr
- 18676 E Helian Dr
- 18773 E Panchito Dr
- 18515 E Dario Rd
- 17975 E Reposa Ct
- 17951 E Reposa Ct
- 17970 E Joven Ct
- 18011 E Via Margarita
- 17927 E Reposa Ct
- 17974 E Reposa Ct
- 18010 E San Luis Dr
- 17950 E Reposa Ct
- 18029 E Via Margarita
- 17922 E Joven Ct
- 18010 E Via Margarita
- 18030 E San Luis Dr
- 17926 E Reposa Ct Unit 1
- 18047 E Via Margarita
- 18028 E Via Margarita
- 17898 E Joven Ct
- 48478 N El Buho Pequeno
- 18050 San Luis Dr
- 17955 E Joven Ct
- 17902 E Reposa Ct
