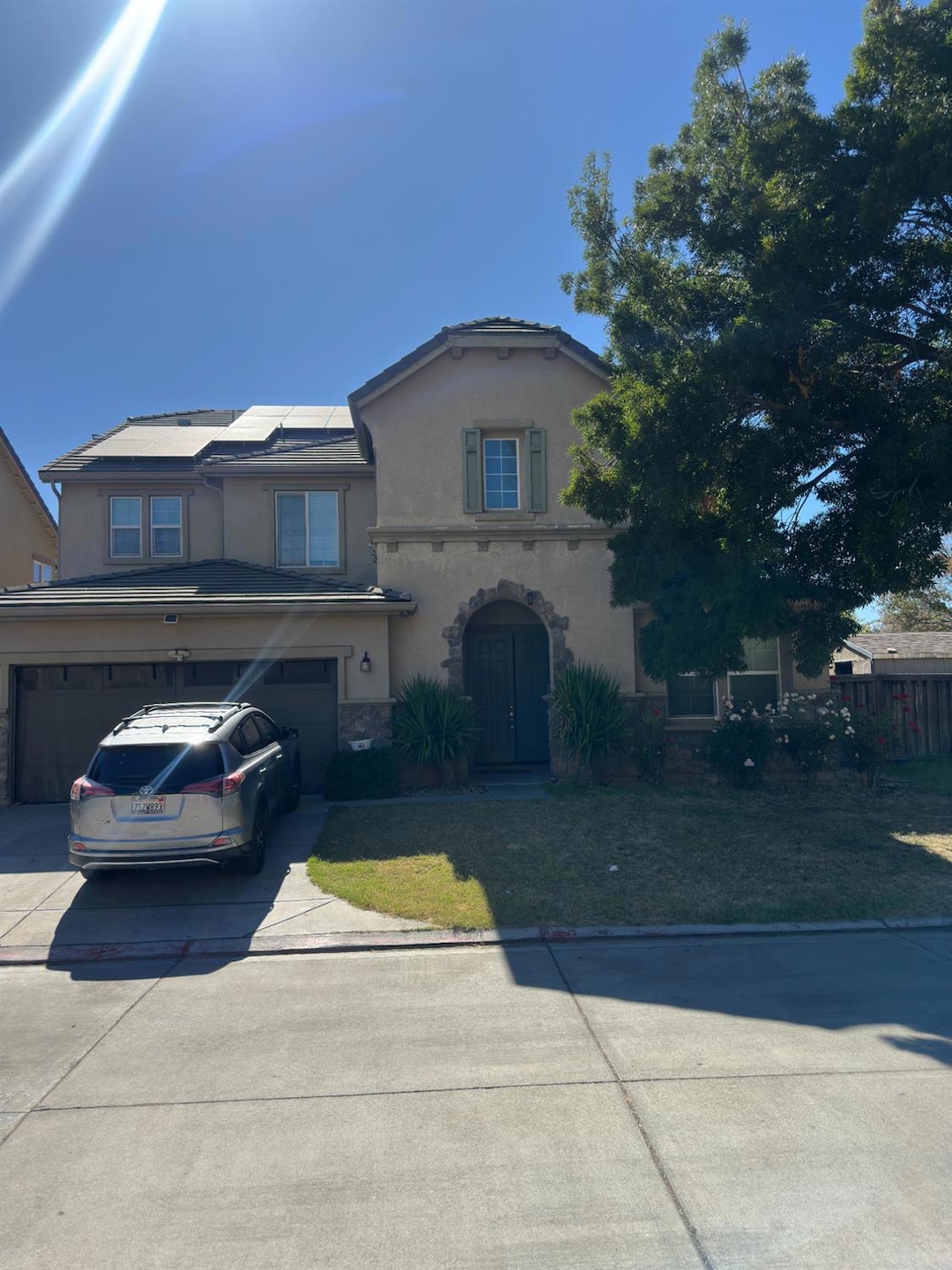17975 Rusty Plow Ln Lathrop, CA 95330
Estimated payment $4,502/month
Total Views
3,647
4
Beds
3.5
Baths
3,340
Sq Ft
$220
Price per Sq Ft
Highlights
- Wood Flooring
- Spanish Architecture
- No HOA
- Lathrop High School Rated A-
- Loft
- 3-minute walk to Lathrop Dog Park
About This Home
A beautiful maintained 4-bedroom, 3.5 bath home nestied on spacious corner lot in the heart of Lathrop! This property offers the perfect blend of comfort, space and convenience. Don't miss this incredible opportunity-schedule your private tour today.
Home Details
Home Type
- Single Family
Year Built
- Built in 2005
Lot Details
- 8,799 Sq Ft Lot
- Cul-De-Sac
- Back Yard Fenced
Parking
- 2 Car Attached Garage
Home Design
- Spanish Architecture
- Slab Foundation
- Spanish Tile Roof
- Stucco
Interior Spaces
- 3,340 Sq Ft Home
- 2-Story Property
- Electric Fireplace
- Family Room
- Living Room
- Formal Dining Room
- Loft
Kitchen
- Breakfast Area or Nook
- Kitchen Island
Flooring
- Wood
- Carpet
- Tile
Bedrooms and Bathrooms
- 4 Bedrooms
- Primary Bedroom Upstairs
- Walk-In Closet
- Secondary Bathroom Double Sinks
Laundry
- Laundry in unit
- Washer and Dryer Hookup
Utilities
- Central Heating and Cooling System
- Water Heater
Community Details
- No Home Owners Association
- Net Lease
Listing and Financial Details
- Assessor Parcel Number 191-410-13
Map
Create a Home Valuation Report for This Property
The Home Valuation Report is an in-depth analysis detailing your home's value as well as a comparison with similar homes in the area
Tax History
| Year | Tax Paid | Tax Assessment Tax Assessment Total Assessment is a certain percentage of the fair market value that is determined by local assessors to be the total taxable value of land and additions on the property. | Land | Improvement |
|---|---|---|---|---|
| 2025 | $7,907 | $448,279 | $114,170 | $334,109 |
| 2024 | $7,717 | $439,490 | $111,932 | $327,558 |
| 2023 | $7,512 | $430,874 | $109,738 | $321,136 |
| 2022 | $7,538 | $422,427 | $107,587 | $314,840 |
| 2021 | $7,398 | $414,145 | $105,478 | $308,667 |
| 2020 | $7,189 | $409,899 | $104,397 | $305,502 |
| 2019 | $7,095 | $401,862 | $102,350 | $299,512 |
| 2018 | $6,995 | $393,984 | $100,344 | $293,640 |
| 2017 | $6,894 | $386,260 | $98,377 | $287,883 |
| 2016 | $6,762 | $378,689 | $96,449 | $282,240 |
| 2014 | $5,955 | $320,000 | $80,000 | $240,000 |
Source: Public Records
Property History
| Date | Event | Price | List to Sale | Price per Sq Ft |
|---|---|---|---|---|
| 07/31/2025 07/31/25 | For Sale | $734,888 | -- | $220 / Sq Ft |
Source: MetroList
Purchase History
| Date | Type | Sale Price | Title Company |
|---|---|---|---|
| Grant Deed | $300,000 | None Available | |
| Grant Deed | $320,000 | Chicago Title Company | |
| Grant Deed | $220,000 | Chicago Title Company | |
| Corporate Deed | $607,500 | First Amer Title Co |
Source: Public Records
Mortgage History
| Date | Status | Loan Amount | Loan Type |
|---|---|---|---|
| Previous Owner | $288,000 | New Conventional | |
| Previous Owner | $212,300 | FHA | |
| Previous Owner | $485,000 | Purchase Money Mortgage |
Source: Public Records
Source: MetroList
MLS Number: 225100545
APN: 191-410-13
Nearby Homes
- 17753 Wheat Field St
- 577 Brookhurst Blvd
- 17942 Mckee Blvd
- 17898 Mckee Blvd
- 17709 Mckee Blvd
- 660 Bramblewood Ave
- 17835 Farm House Rd
- 17813 Farm House Rd
- 238 Apple Grove Ave
- 17862 Farm House Rd
- 17840 Farm House Rd
- Aegean Plan at Mariposa
- Brisbane Plan at Mariposa
- Macon II Plan at Mariposa
- 17818 Farm House Rd
- 582 Pasture Ave
- 226 Apple Grove Ave
- 214 Apple Grove Ave
- 17964 Moonstone Way
- 17942 Moonstone Way
- 18008 Golden Valley Pkwy
- 562 Sandy Shores Dr
- 18088 Clementine Ct
- 17187 Atlantic Oak Ln
- 18357 Exeter Place
- 1181 Navigator Dr
- 382 Craftsman Dr
- 18006 Silver Springs Way
- 16010 Testarossa St
- 2151 Daimler St
- 400 Stanford Crossing
- 1086 Carson River Ct
- 923 Osprey Dr
- 15732 Warfield Rd
- 3334 Orso Grande St
- 3057 Garden Farms Ave
- 2859 Wylin Blvd
- 1747 Tornillo Ave
- 3130 Paxton St
- 2943 Girdwood St

