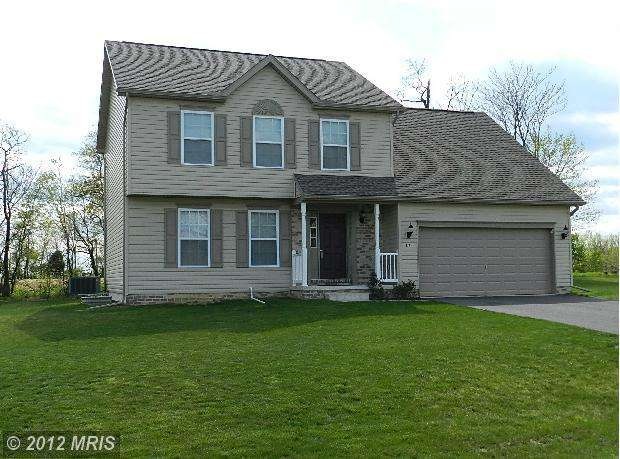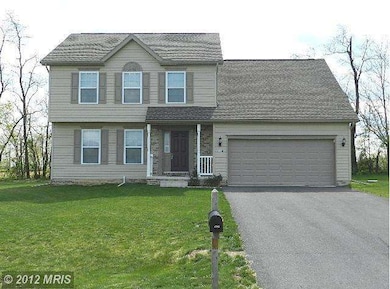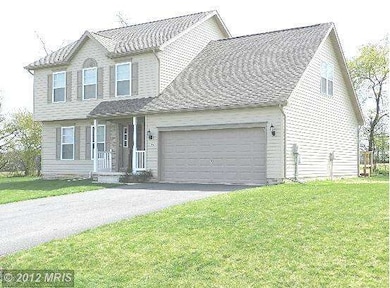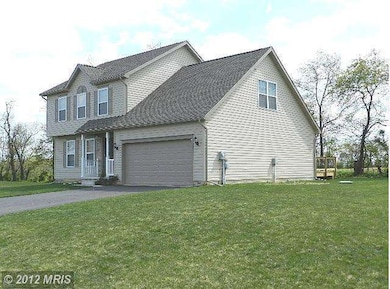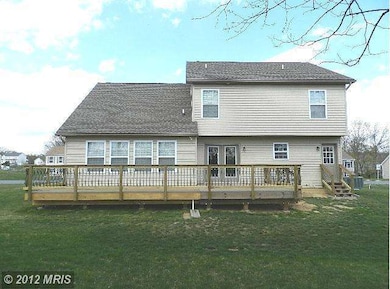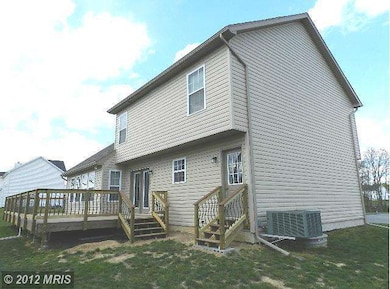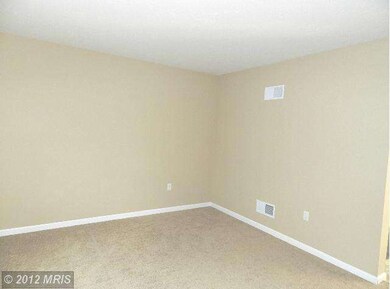
1798 Falcon Ln Chambersburg, PA 17202
Highlights
- Colonial Architecture
- Deck
- No HOA
- Mountain View
- Wood Flooring
- Breakfast Room
About This Home
As of September 2021PURCHASE,RENT-TO-0WN,OR RENT. 4 BD, 2 1/2 BA Colonial on .46 acre, w/over 2000 sq.ft. of finished living space,in Warm Spring Ridge subdivision.Augusta II floor plan, formerly a builder model. Kitchen island.Some stainless appliances and wood floors. Relax on your 10x32 rear deck. Finish the basement for additional living space. Family room wired for your wall-mounted HD TV.Near Rt 30,11 & I-81.
Last Agent to Sell the Property
Long & Foster Real Estate, Inc. License #RS297789 Listed on: 04/09/2012

Last Buyer's Agent
Ray Creager
Berkshire Hathaway HomeServices Homesale Realty
Home Details
Home Type
- Single Family
Est. Annual Taxes
- $3,270
Year Built
- Built in 2008
Lot Details
- 0.46 Acre Lot
- Property is in very good condition
Parking
- 2 Car Attached Garage
- Front Facing Garage
- Garage Door Opener
- Driveway
- On-Street Parking
- Off-Street Parking
Home Design
- Colonial Architecture
- Brick Exterior Construction
Interior Spaces
- 2,018 Sq Ft Home
- Property has 3 Levels
- Window Treatments
- Entrance Foyer
- Family Room
- Living Room
- Breakfast Room
- Combination Kitchen and Dining Room
- Wood Flooring
- Mountain Views
Kitchen
- Electric Oven or Range
- Microwave
- Dishwasher
- Kitchen Island
- Disposal
Bedrooms and Bathrooms
- 4 Bedrooms
- En-Suite Primary Bedroom
- En-Suite Bathroom
- 2.5 Bathrooms
Laundry
- Laundry Room
- Washer and Dryer Hookup
Unfinished Basement
- Basement Fills Entire Space Under The House
- Connecting Stairway
- Sump Pump
- Crawl Space
- Natural lighting in basement
Outdoor Features
- Deck
Utilities
- Heat Pump System
- Vented Exhaust Fan
- Well
- Electric Water Heater
- Water Conditioner is Owned
- Grinder Pump
Community Details
- No Home Owners Association
- Warm Spring Ridge Subdivision
Listing and Financial Details
- Tax Lot 137
- Assessor Parcel Number 11-E17-390
Ownership History
Purchase Details
Home Financials for this Owner
Home Financials are based on the most recent Mortgage that was taken out on this home.Purchase Details
Home Financials for this Owner
Home Financials are based on the most recent Mortgage that was taken out on this home.Purchase Details
Home Financials for this Owner
Home Financials are based on the most recent Mortgage that was taken out on this home.Similar Homes in Chambersburg, PA
Home Values in the Area
Average Home Value in this Area
Purchase History
| Date | Type | Sale Price | Title Company |
|---|---|---|---|
| Deed | $290,000 | None Available | |
| Deed | $208,000 | None Available | |
| Deed | $209,900 | None Available |
Mortgage History
| Date | Status | Loan Amount | Loan Type |
|---|---|---|---|
| Open | $284,747 | New Conventional | |
| Previous Owner | $20,000 | Credit Line Revolving | |
| Previous Owner | $212,244 | New Conventional | |
| Previous Owner | $206,097 | FHA |
Property History
| Date | Event | Price | Change | Sq Ft Price |
|---|---|---|---|---|
| 09/23/2021 09/23/21 | Sold | $290,000 | +3.6% | $116 / Sq Ft |
| 06/28/2021 06/28/21 | Pending | -- | -- | -- |
| 06/25/2021 06/25/21 | For Sale | $279,900 | +34.6% | $112 / Sq Ft |
| 01/31/2013 01/31/13 | Sold | $208,000 | -4.6% | $103 / Sq Ft |
| 12/11/2012 12/11/12 | Pending | -- | -- | -- |
| 10/28/2012 10/28/12 | Price Changed | $218,000 | 0.0% | $108 / Sq Ft |
| 10/28/2012 10/28/12 | For Sale | $218,000 | +4.8% | $108 / Sq Ft |
| 10/10/2012 10/10/12 | Off Market | $208,000 | -- | -- |
| 06/16/2012 06/16/12 | Price Changed | $224,900 | -2.2% | $111 / Sq Ft |
| 04/09/2012 04/09/12 | For Sale | $229,900 | -- | $114 / Sq Ft |
Tax History Compared to Growth
Tax History
| Year | Tax Paid | Tax Assessment Tax Assessment Total Assessment is a certain percentage of the fair market value that is determined by local assessors to be the total taxable value of land and additions on the property. | Land | Improvement |
|---|---|---|---|---|
| 2025 | $4,716 | $28,880 | $1,260 | $27,620 |
| 2024 | $4,569 | $28,880 | $1,260 | $27,620 |
| 2023 | $4,427 | $28,880 | $1,260 | $27,620 |
| 2022 | $4,324 | $28,880 | $1,260 | $27,620 |
| 2021 | $4,110 | $27,450 | $1,260 | $26,190 |
| 2020 | $4,003 | $27,450 | $1,260 | $26,190 |
| 2019 | $3,848 | $27,450 | $1,260 | $26,190 |
| 2018 | $3,705 | $27,450 | $1,260 | $26,190 |
| 2017 | $3,580 | $27,450 | $1,260 | $26,190 |
| 2016 | $786 | $27,450 | $1,260 | $26,190 |
| 2015 | $733 | $27,450 | $1,260 | $26,190 |
| 2014 | $733 | $27,450 | $1,260 | $26,190 |
Agents Affiliated with this Home
-

Seller's Agent in 2021
Robert Hickey
RE/MAX
(717) 729-6202
8 in this area
182 Total Sales
-

Buyer's Agent in 2021
Stacia Horton
Berkshire Hathaway HomeServices Homesale Realty
(717) 830-6824
10 in this area
76 Total Sales
-

Seller's Agent in 2013
Jeffrey Culler
Long & Foster
(717) 860-1226
28 Total Sales
-
R
Buyer's Agent in 2013
Ray Creager
Berkshire Hathaway HomeServices Homesale Realty
Map
Source: Bright MLS
MLS Number: 1003931708
APN: 11-0E17-390-000000
- 2052 Mandarin Dr
- 1537 Finch Dr
- TBD Mandarin Dr
- 1811 Wood Duck Dr E
- 1914 Mandarin Dr Unit 249
- 1478 Falcon Ln
- 1496 Falcon Ln Unit 253
- 1508 Falcon Ln Unit 252
- 1701 Falcon Ln
- TBD Falcon Ln
- 1461 Finch Dr
- 1656 Falcon Ln Unit 242
- 1693 Falcon Ln
- 1024 Warm Spring Rd
- 1584 Warm Spring Rd
- Jefferson Plan at Warm Spring Ridge
- Sussex Plan at Warm Spring Ridge
- Frankford Plan at Warm Spring Ridge
- Hamilton Plan at Warm Spring Ridge
- Bradford Plan at Warm Spring Ridge
