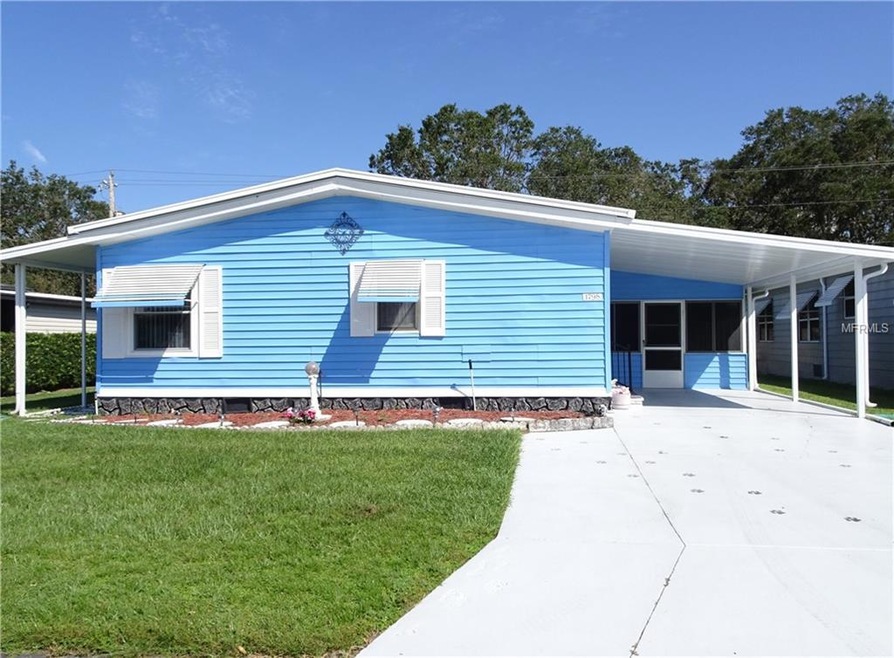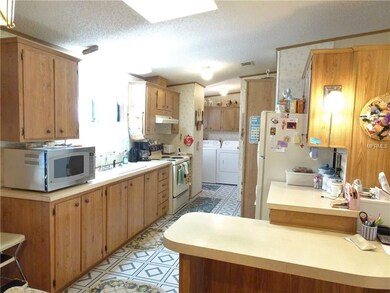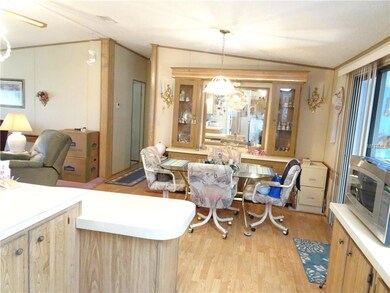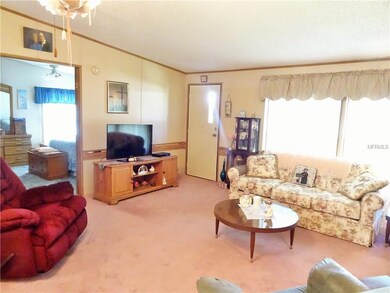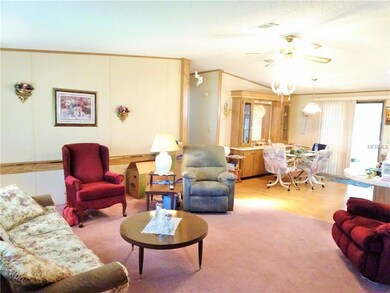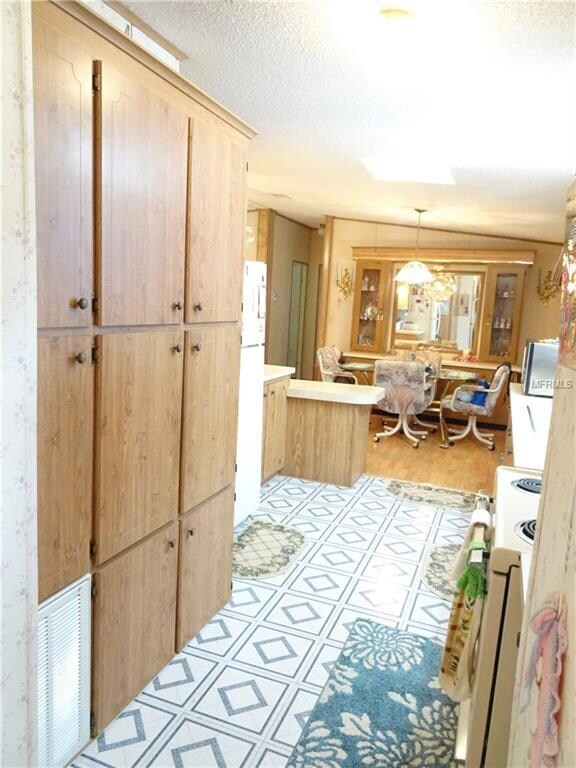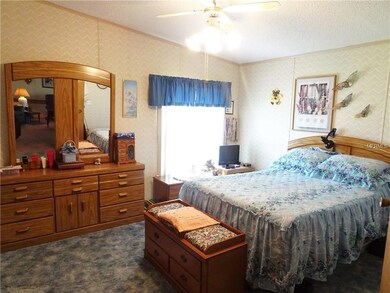
1798 Fox Hill Dr Lakeland, FL 33810
Highlights
- Senior Community
- Private Lot
- L-Shaped Dining Room
- Open Floorplan
- Cathedral Ceiling
- Community Pool
About This Home
As of April 2025Original owner hates to leave this three bedroom split plan that backs up to the privacy wall in Foxwood Lake Estates. Great floor plan with inside laundry, lots of storage and work space and skylight in the kitchen, living/dining in center of the home. Being offered partially furnished, list available. Well maintained, with upgraded thermal windows, marble window sills, cathedral ceilings, AC system if four years old, newer washer, dryer, and refrigerator, new hot water heater, anchors were updated approximately 10-15 years ago. Carpet has been replaced fairly recently in all rooms except master bedroom. Laminate flooring in the dining area. You'll love the Florida Room with vinyl sliders, and opens to both the carport and the shed which also has a door to the back yard which backs up to the masonry wall for the neighborhood, so no home behind you! The side stoop overhang and walkway has been extended and has lots of potential for the side yard. Come enjoy the lifestyle of this great community with heated pool, spa and sauna; shuffleboard and pickleball, lots of community activities in a location that can't be beat. Come get the whole package: value, location and quality!
Last Agent to Sell the Property
Fran Williams
Brokerage Phone: 863-687-2233 License #694666 Listed on: 09/25/2017
Co-Listed By
Laurie Mitchell
Brokerage Phone: 863-687-2233 License #703895
Last Buyer's Agent
Fran Williams
Brokerage Phone: 863-687-2233 License #694666 Listed on: 09/25/2017
Property Details
Home Type
- Manufactured Home
Est. Annual Taxes
- $151
Year Built
- Built in 1988
Lot Details
- 4,400 Sq Ft Lot
- Private Lot
- Level Lot
- Metered Sprinkler System
HOA Fees
- $46 Monthly HOA Fees
Home Design
- Metal Roof
- Siding
Interior Spaces
- 1,176 Sq Ft Home
- Open Floorplan
- Built-In Features
- Cathedral Ceiling
- Ceiling Fan
- Skylights
- Thermal Windows
- Blinds
- Sliding Doors
- L-Shaped Dining Room
- Inside Utility
- Crawl Space
- Fire and Smoke Detector
Kitchen
- Eat-In Kitchen
- Range<<rangeHoodToken>>
- Recirculated Exhaust Fan
- <<microwave>>
Flooring
- Carpet
- Laminate
Bedrooms and Bathrooms
- 3 Bedrooms
- Split Bedroom Floorplan
- Walk-In Closet
- 2 Full Bathrooms
Laundry
- Laundry in unit
- Dryer
- Washer
Parking
- 1 Carport Space
- Tandem Parking
Outdoor Features
- Rain Gutters
Mobile Home
- Mobile Home Model is Palm Harbor
- Manufactured Home
Utilities
- Central Heating and Cooling System
- Underground Utilities
- Electric Water Heater
- High Speed Internet
Listing and Financial Details
- Visit Down Payment Resource Website
- Tax Lot 750
- Assessor Parcel Number 23-27-26-010013-007500
Community Details
Overview
- Senior Community
- Association fees include pool, private road, recreational facilities, security
- Foxwood Lake Estates Subdivision
- The community has rules related to deed restrictions
Recreation
- Community Pool
Pet Policy
- 2 Pets Allowed
- Extra large pets allowed
Similar Homes in Lakeland, FL
Home Values in the Area
Average Home Value in this Area
Property History
| Date | Event | Price | Change | Sq Ft Price |
|---|---|---|---|---|
| 07/17/2025 07/17/25 | For Sale | $210,000 | +24.3% | $179 / Sq Ft |
| 04/11/2025 04/11/25 | Sold | $169,000 | -3.4% | $144 / Sq Ft |
| 03/17/2025 03/17/25 | Pending | -- | -- | -- |
| 02/21/2025 02/21/25 | Price Changed | $175,000 | -7.4% | $149 / Sq Ft |
| 11/24/2024 11/24/24 | Price Changed | $189,000 | -5.0% | $161 / Sq Ft |
| 04/03/2024 04/03/24 | Price Changed | $199,000 | -9.1% | $169 / Sq Ft |
| 03/11/2024 03/11/24 | For Sale | $219,000 | +173.8% | $186 / Sq Ft |
| 01/28/2018 01/28/18 | Off Market | $80,000 | -- | -- |
| 10/27/2017 10/27/17 | Sold | $80,000 | -3.0% | $68 / Sq Ft |
| 09/26/2017 09/26/17 | Pending | -- | -- | -- |
| 09/25/2017 09/25/17 | For Sale | $82,500 | -- | $70 / Sq Ft |
Tax History Compared to Growth
Agents Affiliated with this Home
-
Tania Resto

Seller's Agent in 2025
Tania Resto
LPT REALTY, LLC
(407) 491-4155
2 Total Sales
-
Debbie Cormier
D
Seller's Agent in 2025
Debbie Cormier
FLORIDA REALTY MARKETPLACE
(863) 877-1915
97 Total Sales
-
Estefany Guzman

Buyer's Agent in 2025
Estefany Guzman
LA ROSA REALTY PRESTIGE
(863) 338-0757
91 Total Sales
-
F
Seller's Agent in 2017
Fran Williams
-
L
Seller Co-Listing Agent in 2017
Laurie Mitchell
Map
Source: Stellar MLS
MLS Number: L4723178
- 1742 Fox Hill Dr
- 1725 Gibsonia Galloway Rd Unit Lot 23
- 5016 Forest Crest Dr
- 1750 Fox Hill Dr
- 5027 Forest Crest Dr
- 1785 Quail Hill Dr
- 1716 Quail Hill Dr
- 5013 Foxwood Blvd
- 1744 Quail Hill Dr
- 1811 Sherwood Hill Dr
- 1823 Sherwood Hill Dr
- 4910 Lochness Dr
- 5626 Sawyer Rd
- 5006 Lodgewood Dr
- 0 Hillside Landings Rd
- 4940 Foxdale Dr
- 2025 Viewpoint Landings Rd
- 5015 Fox Cliff Dr
- 4901 Foxwood Blvd
- 1406 Grace St N
