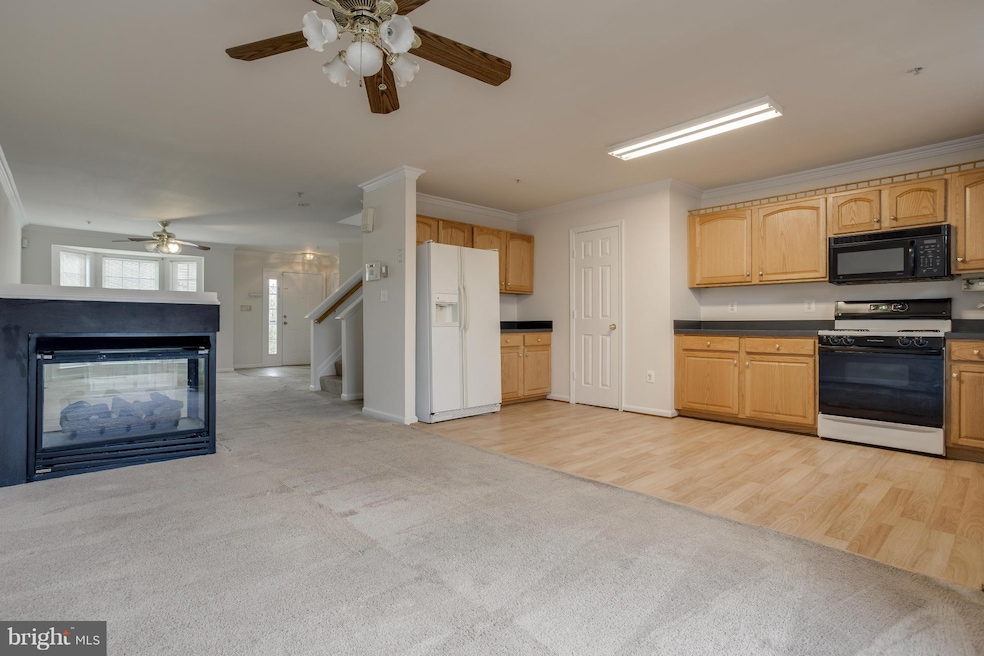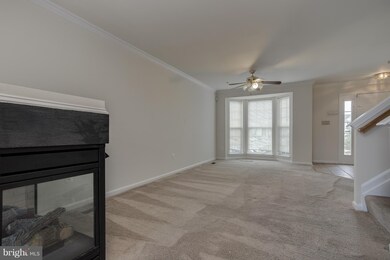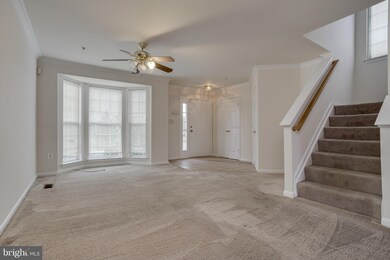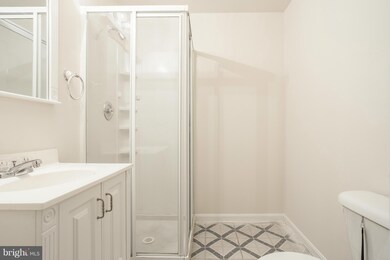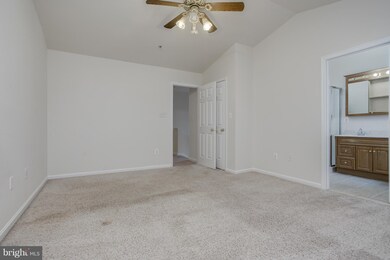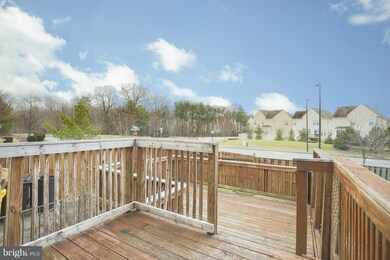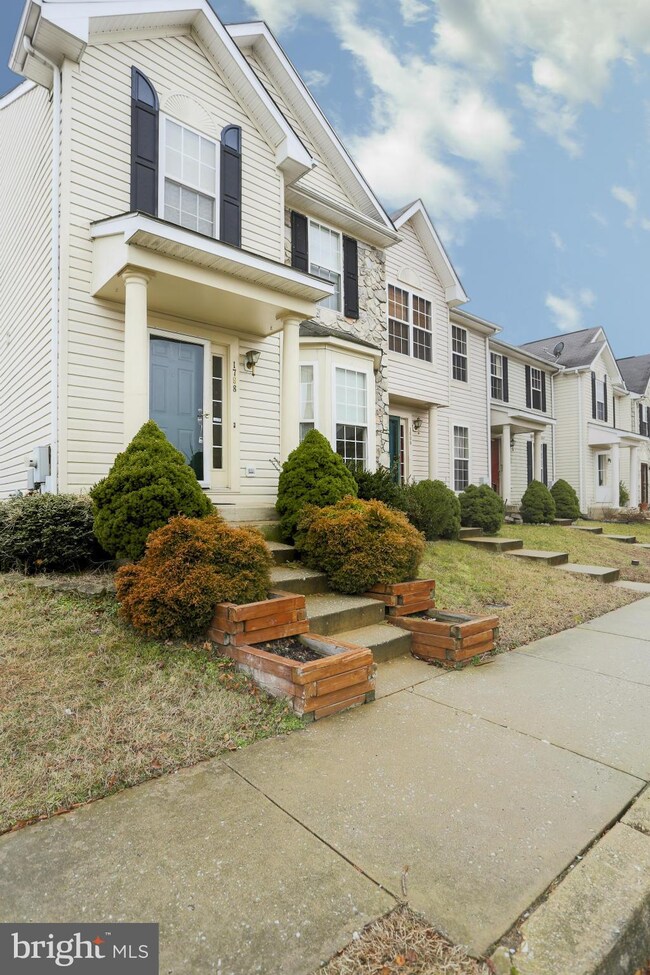
1798 Goldsborough Ln Odenton, MD 21113
Highlights
- Traditional Architecture
- No HOA
- Forced Air Heating and Cooling System
- 1 Fireplace
- Eat-In Kitchen
- Property is in very good condition
About This Home
As of May 2025This 3 bedrooms and 2.5 bathrooms townhouse is a must see! It has a fully finished basement, eat-in kitchen, ceramic bathroom tiles, vinyl siding, and more! This townhouse shows really well!
Last Agent to Sell the Property
Keller Williams Legacy License #633167 Listed on: 01/24/2017

Townhouse Details
Home Type
- Townhome
Est. Annual Taxes
- $2,862
Year Built
- Built in 2000
Lot Details
- 1,650 Sq Ft Lot
- 1 Common Wall
- Property is in very good condition
Home Design
- Traditional Architecture
- Asphalt Roof
- Vinyl Siding
Interior Spaces
- Property has 3 Levels
- 1 Fireplace
- Finished Basement
- Rear Basement Entry
Kitchen
- Eat-In Kitchen
- Stove
- Microwave
- Dishwasher
Bedrooms and Bathrooms
- 3 Bedrooms
- 2.5 Bathrooms
Utilities
- Forced Air Heating and Cooling System
- Electric Water Heater
Community Details
- No Home Owners Association
- Seven Oaks Subdivision
Listing and Financial Details
- Assessor Parcel Number 020468090068475
Ownership History
Purchase Details
Home Financials for this Owner
Home Financials are based on the most recent Mortgage that was taken out on this home.Purchase Details
Home Financials for this Owner
Home Financials are based on the most recent Mortgage that was taken out on this home.Purchase Details
Purchase Details
Similar Homes in the area
Home Values in the Area
Average Home Value in this Area
Purchase History
| Date | Type | Sale Price | Title Company |
|---|---|---|---|
| Deed | $419,000 | None Listed On Document | |
| Deed | $277,000 | None Available | |
| Deed | $289,900 | -- | |
| Deed | $154,765 | -- |
Mortgage History
| Date | Status | Loan Amount | Loan Type |
|---|---|---|---|
| Open | $314,250 | New Conventional | |
| Previous Owner | $284,800 | New Conventional | |
| Previous Owner | $285,721 | VA | |
| Previous Owner | $282,955 | VA | |
| Closed | -- | No Value Available |
Property History
| Date | Event | Price | Change | Sq Ft Price |
|---|---|---|---|---|
| 07/08/2025 07/08/25 | For Rent | $2,975 | 0.0% | -- |
| 05/08/2025 05/08/25 | Sold | $419,000 | -1.4% | $229 / Sq Ft |
| 04/21/2025 04/21/25 | Pending | -- | -- | -- |
| 04/03/2025 04/03/25 | For Sale | $425,000 | +53.4% | $232 / Sq Ft |
| 03/01/2017 03/01/17 | Sold | $277,000 | -2.8% | $208 / Sq Ft |
| 01/26/2017 01/26/17 | Pending | -- | -- | -- |
| 01/24/2017 01/24/17 | For Sale | $285,000 | -- | $214 / Sq Ft |
Tax History Compared to Growth
Tax History
| Year | Tax Paid | Tax Assessment Tax Assessment Total Assessment is a certain percentage of the fair market value that is determined by local assessors to be the total taxable value of land and additions on the property. | Land | Improvement |
|---|---|---|---|---|
| 2024 | $3,951 | $320,333 | $0 | $0 |
| 2023 | $3,696 | $300,267 | $0 | $0 |
| 2022 | $2,928 | $280,200 | $130,000 | $150,200 |
| 2021 | $6,570 | $278,300 | $0 | $0 |
| 2020 | $3,225 | $276,400 | $0 | $0 |
| 2019 | $6,251 | $274,500 | $115,000 | $159,500 |
| 2018 | $2,700 | $266,233 | $0 | $0 |
| 2017 | $2,896 | $257,967 | $0 | $0 |
| 2016 | -- | $249,700 | $0 | $0 |
| 2015 | -- | $249,033 | $0 | $0 |
| 2014 | -- | $248,367 | $0 | $0 |
Agents Affiliated with this Home
-
Ardrina Stokes

Seller's Agent in 2025
Ardrina Stokes
Long & Foster
(301) 717-2321
1 in this area
61 Total Sales
-
C
Seller's Agent in 2025
Christina Cartagirone
Blackwell Real Estate, LLC
-
Mansi Jain

Buyer's Agent in 2025
Mansi Jain
HomeSmart
(443) 374-7978
2 in this area
9 Total Sales
-
Josh Mente
J
Seller's Agent in 2017
Josh Mente
Keller Williams Legacy
(410) 394-9114
23 Total Sales
-
Benjamin Morgan

Seller Co-Listing Agent in 2017
Benjamin Morgan
Coldwell Banker (NRT-Southeast-MidAtlantic)
(410) 905-4735
44 Total Sales
-
Joyce Gebhart

Buyer's Agent in 2017
Joyce Gebhart
Creig Northrop Team of Long & Foster
(410) 207-6767
12 Total Sales
Map
Source: Bright MLS
MLS Number: 1001631145
APN: 04-680-90068475
- 1747 Glebe Creek Way
- 1910 Scaffold Way
- 2503 Blue Water Blvd
- 2545 Blue Water Blvd
- 2642 Rainy Spring Ct
- 1562 Falling Brook Ct
- 2006 Thornbrook Way
- 1926 Hackberry Ct
- 1903 Brigade Way
- 2031 Hinshaw Dr
- 2513 Briar Ridge Ln
- 1908 Brigade Way
- 2253 Pagefield Way
- 2044 Astilbe Way
- 2261 Kelston Place
- 211 Royal Oak Ct
- 204 Royal Oak Ct
- 1863 Robin Ct
- 102 Hidden Hill Cir
- 2009 Braley Point Ct
