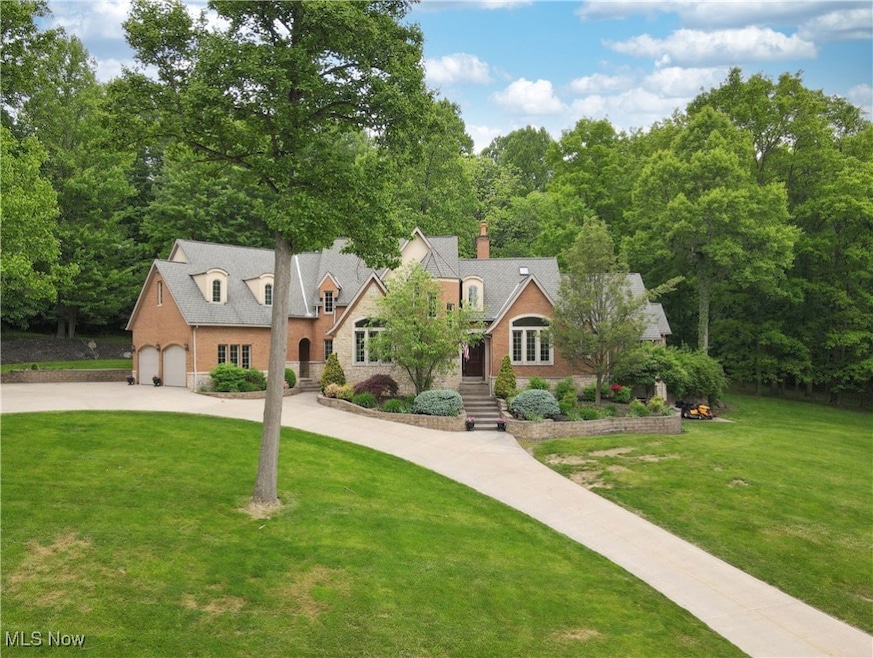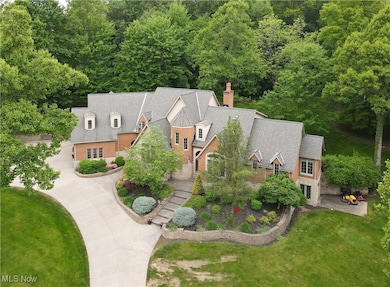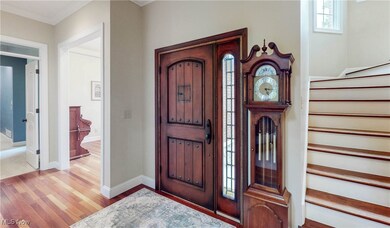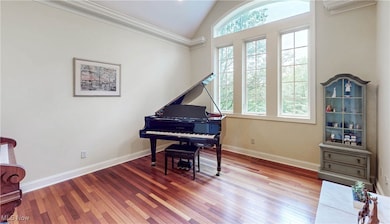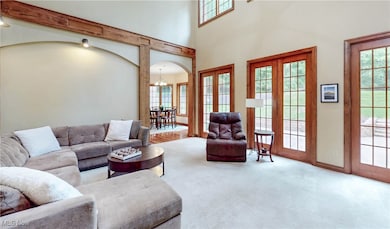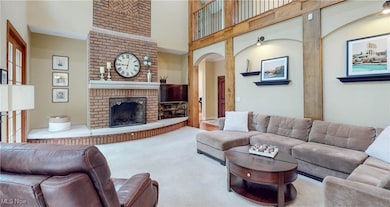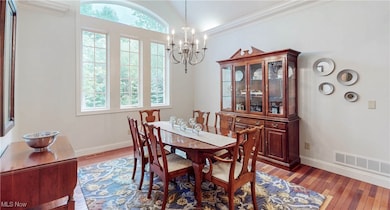
Estimated payment $8,599/month
Highlights
- Popular Property
- 2.96 Acre Lot
- Circular Driveway
- Richfield Elementary School Rated A-
- No HOA
- 4 Car Direct Access Garage
About This Home
Custom built brick and stone Country French home on a quiet treed nearly 3 acre lot. Walking up to this gracious home, a spacious foyer welcomes you to the two story great room with a view of the private yard, two story fireplace, and room for custom built-ins. The gourmet kitchen has rich maple wood cabinets, with many extra unique storage spaces, a coffee bar, breakfast bar, pantry and dining area. There is a vaulted dining room, half bath, laundry room with built-ins also on the main floor. The first floor private owners suite overlooks the wooded yard, has a sitting area, walk in closet, and good size bath with a barrel ceiling. Three nice sized bedrooms, a reading nook, and a great room are on the second floor, each with their own full bath. The walk out lower level is ready to be finished-plumbed for a kitchen and bath, and access to the garages. There is a half bath off the rear patio for easy children and guest access.The quality of this fine home boasts real stone on the exterior, maple wood trim and cabinetry, Brazilian cherry wood floors, transom windows and more. Seller prefers day before notice to show.
Last Listed By
RE/MAX Crossroads Properties Brokerage Email: nikki.k.relic@gmail.com 330-697-4904 License #381184 Listed on: 06/02/2025

Home Details
Home Type
- Single Family
Est. Annual Taxes
- $17,301
Year Built
- Built in 2004
Lot Details
- 2.96 Acre Lot
Parking
- 4 Car Direct Access Garage
- Inside Entrance
- Parking Accessed On Kitchen Level
- Side Facing Garage
- Side by Side Parking
- Garage Door Opener
- Circular Driveway
Home Design
- Brick Exterior Construction
- Asphalt Roof
- Stone Siding
Interior Spaces
- 4,717 Sq Ft Home
- 2-Story Property
- Gas Fireplace
- Great Room with Fireplace
- Property Views
Kitchen
- Cooktop
- Microwave
- Dishwasher
Bedrooms and Bathrooms
- 4 Bedrooms | 1 Main Level Bedroom
- 7 Bathrooms
Unfinished Basement
- Basement Fills Entire Space Under The House
- Sump Pump
Outdoor Features
- Patio
- Front Porch
Utilities
- Humidifier
- Forced Air Heating and Cooling System
- Heating System Uses Gas
- Septic Tank
Community Details
- No Home Owners Association
- West Bath Estates Subdivision
Listing and Financial Details
- Assessor Parcel Number 0406854
Map
Home Values in the Area
Average Home Value in this Area
Tax History
| Year | Tax Paid | Tax Assessment Tax Assessment Total Assessment is a certain percentage of the fair market value that is determined by local assessors to be the total taxable value of land and additions on the property. | Land | Improvement |
|---|---|---|---|---|
| 2025 | $16,386 | $314,259 | $68,324 | $245,935 |
| 2024 | $16,386 | $314,259 | $68,324 | $245,935 |
| 2023 | $16,386 | $314,259 | $68,324 | $245,935 |
| 2022 | $16,294 | $268,594 | $58,394 | $210,200 |
| 2021 | $16,098 | $268,594 | $58,394 | $210,200 |
| 2020 | $15,780 | $268,590 | $58,390 | $210,200 |
| 2019 | $16,762 | $267,700 | $55,480 | $212,220 |
| 2018 | $16,568 | $267,700 | $55,480 | $212,220 |
| 2017 | $15,226 | $267,700 | $55,480 | $212,220 |
| 2016 | $15,810 | $243,900 | $55,480 | $188,420 |
| 2015 | $15,226 | $243,900 | $55,480 | $188,420 |
| 2014 | $14,812 | $243,900 | $55,480 | $188,420 |
| 2013 | $14,746 | $245,910 | $55,480 | $190,430 |
Property History
| Date | Event | Price | Change | Sq Ft Price |
|---|---|---|---|---|
| 06/02/2025 06/02/25 | For Sale | $1,275,000 | -- | $270 / Sq Ft |
Purchase History
| Date | Type | Sale Price | Title Company |
|---|---|---|---|
| Quit Claim Deed | -- | None Listed On Document | |
| Quit Claim Deed | -- | None Listed On Document | |
| Interfamily Deed Transfer | -- | None Available | |
| Interfamily Deed Transfer | -- | None Available | |
| Survivorship Deed | $185,000 | Midland Commerce Group | |
| Corporate Deed | $190,000 | Chicago Title Insurance Comp |
Mortgage History
| Date | Status | Loan Amount | Loan Type |
|---|---|---|---|
| Previous Owner | $65,000 | Construction | |
| Previous Owner | $580,000 | Negative Amortization | |
| Previous Owner | $322,700 | No Value Available | |
| Closed | $207,000 | No Value Available |
Similar Homes in Akron, OH
Source: MLS Now
MLS Number: 5127190
APN: 04-06854
- 4522 Rock Ridge Ln
- 4432 Ira Rd
- 1463 Reserve Dr
- 1917 Rock Creek
- 4257 Cliff Spur Dr
- 4025 Meadowvale Ct
- 3924 Meadowvale Dr
- 1038 N Hametown Rd
- 2201 Charles Ln
- 2110 Charles Ln
- 875 N Medina Line Rd
- 2835 Southern Rd
- 2562 Gianni Way
- 2558 Brecksville Rd
- 760 N Medina Line Rd
- 635 N Hametown Rd
- 547 Heatherleigh Dr
- 3823 Richlawn Rd
- 200 Granger Rd
- 200 Granger Rd Unit 68
