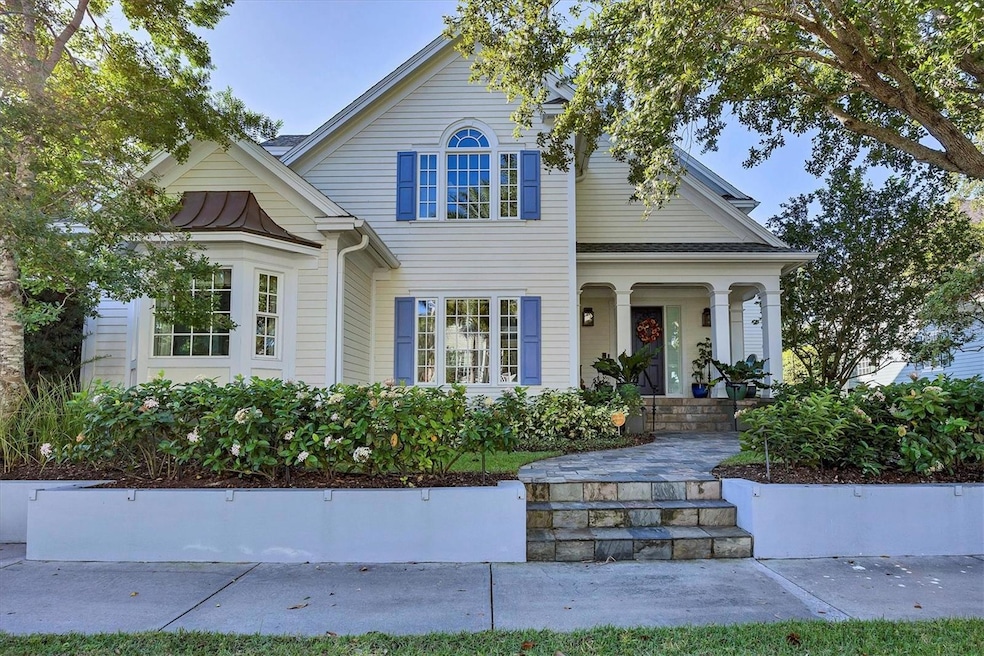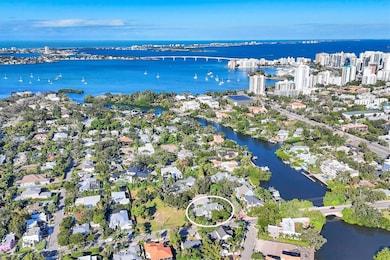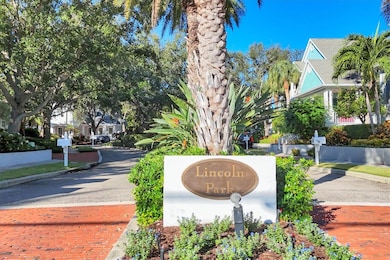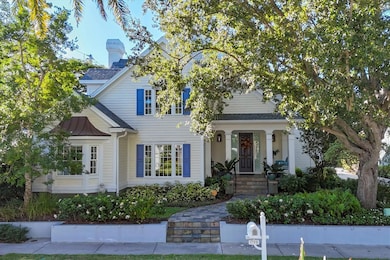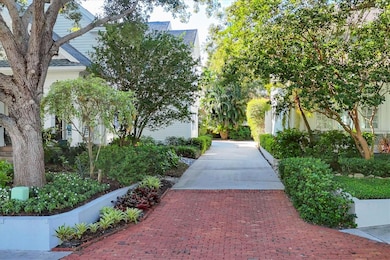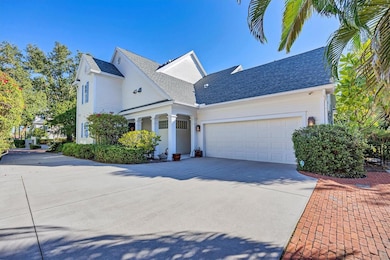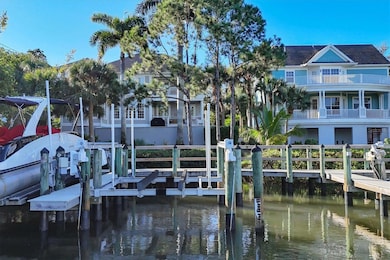1798 Lincoln Park Cir Sarasota, FL 34236
Downtown Sarasota NeighborhoodEstimated payment $18,358/month
Highlights
- Boat Dock
- Wood Flooring
- Corner Lot
- Southside Elementary School Rated A
- Main Floor Primary Bedroom
- High Ceiling
About This Home
Welcome to 1798 Lincoln Park Circle - a rare blend of space, style, and location in this exceptional residence tucked away in this West of Trail neighborhood just minutes from downtown Sarasota's vibrant shops, dining, cultural scene, Sarasota Memorial Hospital and the world famous area beaches. Rarely available - set on an intimate and tree lined 8 home cul-de-sac with direct water access via DEEDED BOAT DOCK (with lift) in the community on Hudson Bayou. Step in to this charming and elegant residence with 3 bedrooms plus separate office/den/library (current owner turned 4th bedroom into a library/office), 2.5 bathroom home and marvel at the exquisite attention to detail throughout. Custom built ins, high end finishings, french doors, high ceilings, spectacular enclosed sunroom, crown moldings, a cooks dream eat in kitchen, separate dining room, gas fireplace, beautifully updated bathrooms, large 2nd bedroom with attached sitting room with terrace, and attached 2 car garage are just a few of the special features. Primary suite is located on the first floor. Professionally landscaped gardens creating your outdoor oasis with bluestone pavers and enchanting lighting creates a setting perfect for entertaining. Ideally located West of Trail where you can enjoy the energy of downtown, Marie Selby Gardens, Southside Village, the beautiful Sarasota bay front.
Listing Agent
COLDWELL BANKER REALTY Brokerage Phone: 941-383-6411 License #3024594 Listed on: 11/19/2025

Home Details
Home Type
- Single Family
Est. Annual Taxes
- $13,865
Year Built
- Built in 2001
Lot Details
- 0.26 Acre Lot
- Cul-De-Sac
- North Facing Home
- Landscaped
- Corner Lot
- Irrigation Equipment
HOA Fees
- $600 Monthly HOA Fees
Parking
- 2 Car Attached Garage
Home Design
- Bi-Level Home
- Stem Wall Foundation
- Frame Construction
- Shingle Roof
Interior Spaces
- 3,783 Sq Ft Home
- Built-In Features
- Crown Molding
- High Ceiling
- Gas Fireplace
- Living Room with Fireplace
- Dining Room
Kitchen
- Built-In Oven
- Cooktop with Range Hood
- Dishwasher
Flooring
- Wood
- Ceramic Tile
Bedrooms and Bathrooms
- 3 Bedrooms
- Primary Bedroom on Main
- Walk-In Closet
Laundry
- Laundry Room
- Dryer
- Washer
Outdoor Features
- Dock has access to electricity
- Exterior Lighting
Utilities
- Central Heating and Cooling System
- Tankless Water Heater
- Cable TV Available
Listing and Financial Details
- Tax Lot 8
- Assessor Parcel Number 2036100086
Community Details
Overview
- Sentry Mgmt Lisa Tombaugh Association, Phone Number (941) 361-1222
- Lincoln Park On Hudson Bayou Community
- Lincoln Park On Hudson Bayou Subdivision
- The community has rules related to deed restrictions
Recreation
- Boat Dock
Map
Home Values in the Area
Average Home Value in this Area
Tax History
| Year | Tax Paid | Tax Assessment Tax Assessment Total Assessment is a certain percentage of the fair market value that is determined by local assessors to be the total taxable value of land and additions on the property. | Land | Improvement |
|---|---|---|---|---|
| 2024 | $12,863 | $905,522 | -- | -- |
| 2023 | $12,863 | $879,148 | $0 | $0 |
| 2022 | $12,567 | $853,542 | $0 | $0 |
| 2021 | $12,611 | $828,682 | $0 | $0 |
| 2020 | $12,117 | $777,103 | $0 | $0 |
| 2019 | $11,807 | $759,631 | $0 | $0 |
| 2018 | $11,615 | $745,467 | $0 | $0 |
| 2017 | $11,482 | $730,134 | $0 | $0 |
| 2016 | $11,462 | $891,800 | $455,400 | $436,400 |
| 2015 | $11,565 | $786,900 | $400,000 | $386,900 |
| 2014 | $11,554 | $551,933 | $0 | $0 |
Property History
| Date | Event | Price | List to Sale | Price per Sq Ft | Prior Sale |
|---|---|---|---|---|---|
| 11/19/2025 11/19/25 | For Sale | $3,150,000 | +153.0% | $833 / Sq Ft | |
| 02/01/2013 02/01/13 | Sold | $1,245,000 | -7.4% | $353 / Sq Ft | View Prior Sale |
| 11/27/2012 11/27/12 | Pending | -- | -- | -- | |
| 11/27/2012 11/27/12 | For Sale | $1,345,000 | -- | $381 / Sq Ft |
Purchase History
| Date | Type | Sale Price | Title Company |
|---|---|---|---|
| Warranty Deed | $1,245,000 | Attorney | |
| Warranty Deed | $1,022,500 | -- | |
| Warranty Deed | $1,022,500 | -- | |
| Deed | -- | -- | |
| Deed | -- | -- | |
| Deed | $120,700 | -- | |
| Deed | $120,700 | -- | |
| Quit Claim Deed | -- | -- |
Mortgage History
| Date | Status | Loan Amount | Loan Type |
|---|---|---|---|
| Previous Owner | $540,000 | No Value Available |
Source: Stellar MLS
MLS Number: A4670050
APN: 2036-10-0086
- 1810 Lincoln Dr
- 1838 Alta Vista St
- 1022 S Osprey Ave
- 835 S Osprey Ave Unit 101
- 908 Pomelo Ave
- 825 S Osprey Ave Unit 302
- 825 S Osprey Ave Unit 104
- 1938 High Point Dr
- 850 S Tamiami Trail Unit 431
- 850 S Tamiami Trail Unit 207
- 850 S Tamiami Trail Unit 822
- 850 S Tamiami Trail Unit 203
- 850 S Tamiami Trail Unit 506
- 850 S Tamiami Trail Unit 836
- 850 S Tamiami Trail Unit 402
- 850 S Tamiami Trail Unit 301
- 1960 Lincoln Dr
- 850 S Tamiami Trail Unit 708
- 1789 Loma Linda St
- 1650 Pine Tree Ln Unit 105
- 835 S Osprey Ave Unit 101
- 850 S Tamiami Trail Unit 201
- 850 S Tamiami Trail Unit 407
- 1909 High Point Dr
- 850 S Tamiami Trail Unit 232
- 850 S Tamiami Trail Unit 406
- 850 S Tamiami Trail Unit 721
- 850 S Tamiami Trail Unit 425
- 850 S Tamiami Trail Unit 230
- 850 S Tamiami Trail Unit 401
- 850 S Tamiami Trail Unit 203
- 850 S Tamiami Trail Unit 409
- 850 S Tamiami Trail Unit 333
- 850 S Tamiami Trail Unit 302
- 850 S Tamiami Trail Unit 822
- 850 S Tamiami Trail Unit 123
- 850 S Tamiami Trail Unit 225
- 850 S Tamiami Trail Unit 725
- 1650 Pine Tree Ln Unit 104
- 800 Hudson Ave Unit 105
