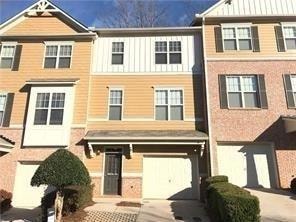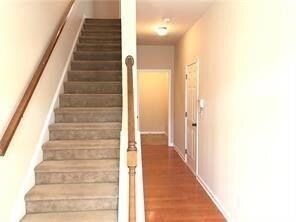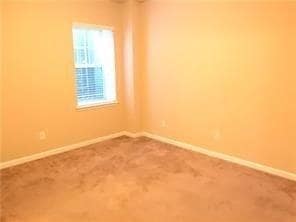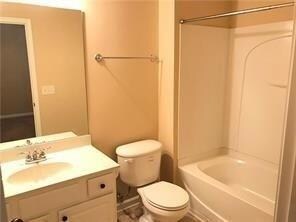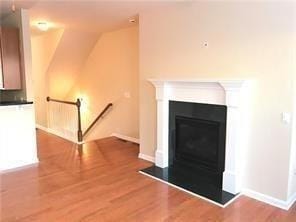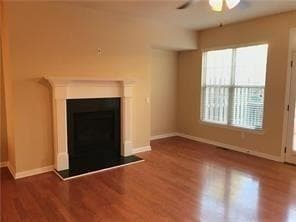1798 Oakbrook Ln NW Unit 8 Kennesaw, GA 30152
Highlights
- Fitness Center
- Open-Concept Dining Room
- Property is near public transit
- Hayes Elementary School Rated A-
- No Units Above
- Oversized primary bedroom
About This Home
SPACIOUS 3 BED/3.5 BATH TOWNHOME IN HIGHLY SOUGHT-AFTER RIDENOUR SUBDIVISION IN THE KENNESAW MOUNTAIN AREA. OPEN FLOOR PLAN WITH 1 CAR GARAGE & A PRIVATE RELAXING PATIO. KITCHEN COMPLETE WITH A BREAKFAST BAR, PANTRY, GRANITE COUNTER TOPS, W/ HARDWOOD FLOORS THROUGHOUT THE MAIN LEVEL. LARGE MASTER SUITE WITH A SIZEABLE WALK IN CLOSET, ROOMY SHOWER & GARDEN TUB. SECONDARY ROOM & FULL BATH ON LOWER LEVEL. WALK, BIKE, OR RUN TO KENNESAW MOUNTAIN PARK, NEARBY RETAIL SHOPS & RESTAURANTS. CLOSE TO KSU & EASY ACCESS TO 75 & 575. DON'T MISS OUT!
Townhouse Details
Home Type
- Townhome
Est. Annual Taxes
- $4,434
Year Built
- Built in 2006
Lot Details
- 2,875 Sq Ft Lot
- Property fronts a state road
- No Units Above
- No Units Located Below
- Two or More Common Walls
- Landscaped
Parking
- 1 Car Attached Garage
- Front Facing Garage
- Garage Door Opener
- Driveway Level
Home Design
- Brick Exterior Construction
- Composition Roof
- Cement Siding
Interior Spaces
- 2,220 Sq Ft Home
- 3-Story Property
- Roommate Plan
- Ceiling height of 9 feet on the main level
- Ceiling Fan
- Insulated Windows
- Entrance Foyer
- Great Room with Fireplace
- Open-Concept Dining Room
- Formal Dining Room
- Wood Flooring
- Neighborhood Views
- Pull Down Stairs to Attic
Kitchen
- Open to Family Room
- Breakfast Bar
- Electric Oven
- Electric Range
- Microwave
- Dishwasher
- Stone Countertops
- Disposal
Bedrooms and Bathrooms
- Oversized primary bedroom
- Walk-In Closet
- In-Law or Guest Suite
- Dual Vanity Sinks in Primary Bathroom
- Whirlpool Bathtub
- Separate Shower in Primary Bathroom
Laundry
- Laundry in Hall
- Laundry on upper level
- Dryer
- Washer
Home Security
Outdoor Features
- Rain Gutters
- Rear Porch
Location
- Property is near public transit
- Property is near schools
- Property is near shops
Schools
- Hayes Elementary School
- Pine Mountain Middle School
- Kennesaw Mountain High School
Utilities
- Forced Air Heating and Cooling System
- Heating System Uses Natural Gas
- High Speed Internet
Listing and Financial Details
- Security Deposit $2,400
- 12 Month Lease Term
- $50 Application Fee
- Assessor Parcel Number 20021104130
Community Details
Overview
- Property has a Home Owners Association
- Application Fee Required
- Ridenour Subdivision
Recreation
- Fitness Center
- Community Pool
- Park
- Trails
Pet Policy
- Pets Allowed
- Pet Deposit $500
Security
- Fire and Smoke Detector
Map
Source: First Multiple Listing Service (FMLS)
MLS Number: 7586833
APN: 20-0211-0-413-0
- 1186 Ridenour Blvd NW Unit 5
- 1798 Willow Branch Ln NW Unit F
- 1456 Hedgewood Ln NW
- 1575 Ridenour Pkwy NW Unit 820
- 1575 Ridenour Pkwy NW Unit 804
- 1421 Hedgewood Ln NW
- 1605 Ridenour Pkwy NW Unit 1
- 1406 Dolcetto Trace NW Unit 13
- 1396 Dolcetto Trace NW Unit 12
- 1383 Dolcetto Trace NW Unit 9
- 1466 Dolcetto Trace NW Unit 18
- 1546 Silvaner Ave NW Unit 20
- 1503 Dolcetto Trace NW Unit 2
- 1554 Silvaner Ave NW
- 1438 Kings Park Dr NW
- 1519 Dolcetto Trace NW Unit 1
- 1630 Marsanne Terrace NW Unit 27
- 0 Noonday Church Rd
