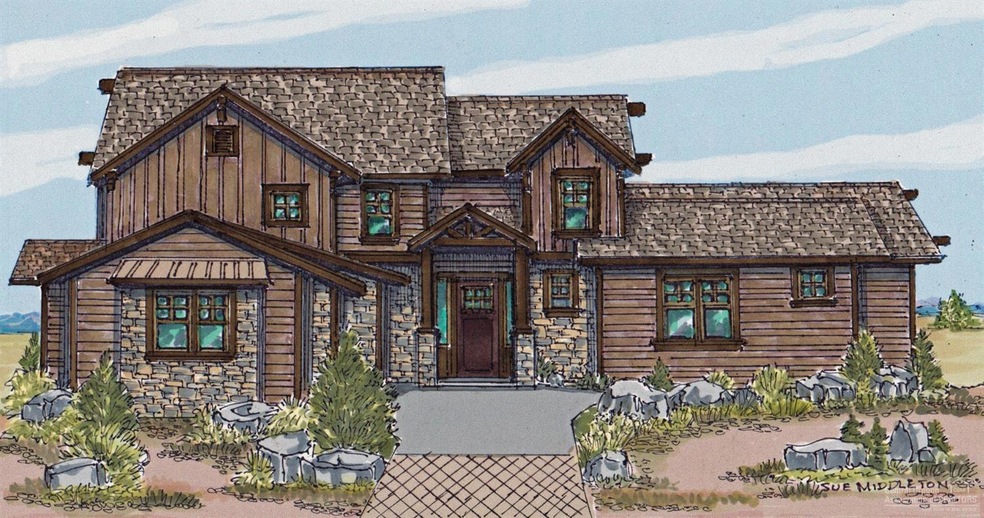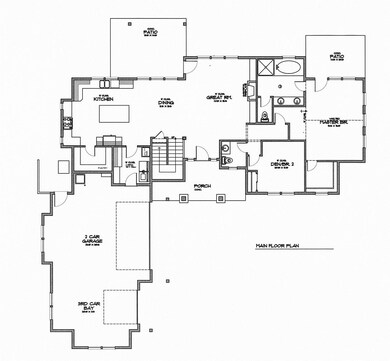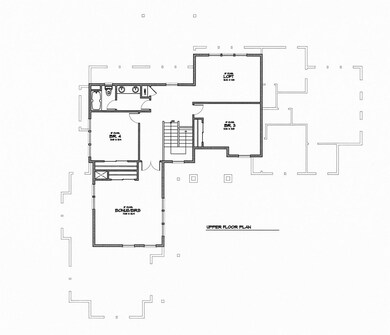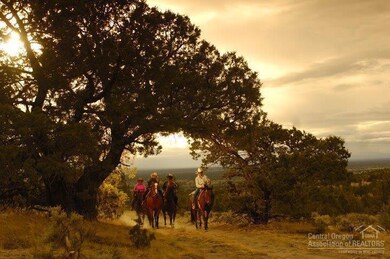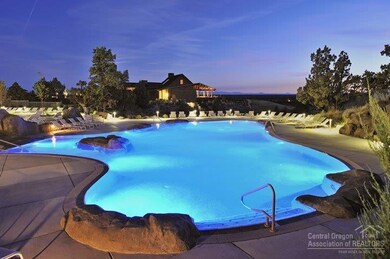
17981 SW Chaparral Dr Powell Butte, OR 97753
Highlights
- Golf Course Community
- Resort Property
- Gated Community
- Newly Remodeled
- Gated Parking
- Earth Advantage Certified Home
About This Home
As of August 2021Beautiful Ranch Style Home in the Gated Community of Brasada Ranch, Exterior Stone Accents, Hardwood Floors Throughout, Stone Fireplace in Great Room, Large Country Kitchen with Slab Countertops, Alder Cabinets, Stainless Steel Appliances, Master Bedroom on Main Level with Private Patio and Gorgeous Master Bath with Tiled Counters/Showers and Soaking Tub, Upstairs 2 bedrooms and a Loft along with a Huge Bonus Room that could be a 5th Bedroom, Triple Car Garage, Backs to Common Space with Small Creek!
Last Agent to Sell the Property
Coldwell Banker Bain Brokerage Phone: 541-480-4301 License #780401970

Last Buyer's Agent
Michael Nelson
Palmer Homes Sales Inc License #201211449
Home Details
Home Type
- Single Family
Est. Annual Taxes
- $656
Year Built
- Built in 2017 | Newly Remodeled
Lot Details
- 0.74 Acre Lot
- Landscaped
- Native Plants
- Sprinklers on Timer
- Property is zoned EFU3, EFU3
HOA Fees
- $80 Monthly HOA Fees
Parking
- 3 Car Attached Garage
- Driveway
- Gated Parking
- Paver Block
Property Views
- Mountain
- Territorial
Home Design
- 2-Story Property
- Stem Wall Foundation
- Composition Roof
- Metal Roof
- Double Stud Wall
Interior Spaces
- 3,136 Sq Ft Home
- Gas Fireplace
- Double Pane Windows
- Low Emissivity Windows
- Vinyl Clad Windows
- Great Room with Fireplace
- Loft
- Bonus Room
Kitchen
- Eat-In Kitchen
- Oven
- Range
- Microwave
- Dishwasher
- Solid Surface Countertops
- Disposal
Flooring
- Wood
- Carpet
- Tile
Bedrooms and Bathrooms
- 5 Bedrooms
- Primary Bedroom on Main
- Linen Closet
- Walk-In Closet
- Double Vanity
- Soaking Tub
- Bathtub with Shower
- Bathtub Includes Tile Surround
Eco-Friendly Details
- Earth Advantage Certified Home
Outdoor Features
- Deck
- Patio
Utilities
- Forced Air Heating and Cooling System
- Heating System Uses Natural Gas
- Private Water Source
- Tankless Water Heater
- Private Sewer
Listing and Financial Details
- Legal Lot and Block Lot 469 / Brasada Ranch 4
- Assessor Parcel Number 018034
Community Details
Overview
- Resort Property
- Built by Stone Bridge Homes NW LLC
- Brasada Ranch Subdivision
- Property is near a preserve or public land
Recreation
- Golf Course Community
- Tennis Courts
- Community Pool
- Park
Additional Features
- Clubhouse
- Gated Community
Ownership History
Purchase Details
Purchase Details
Home Financials for this Owner
Home Financials are based on the most recent Mortgage that was taken out on this home.Purchase Details
Home Financials for this Owner
Home Financials are based on the most recent Mortgage that was taken out on this home.Map
Similar Homes in Powell Butte, OR
Home Values in the Area
Average Home Value in this Area
Purchase History
| Date | Type | Sale Price | Title Company |
|---|---|---|---|
| Bargain Sale Deed | -- | -- | |
| Warranty Deed | $1,200,000 | First American Title | |
| Bargain Sale Deed | $599,900 | First American Title |
Mortgage History
| Date | Status | Loan Amount | Loan Type |
|---|---|---|---|
| Previous Owner | $960,000 | New Conventional | |
| Previous Owner | $472,000 | New Conventional | |
| Previous Owner | $479,920 | New Conventional | |
| Previous Owner | $431,646 | Credit Line Revolving |
Property History
| Date | Event | Price | Change | Sq Ft Price |
|---|---|---|---|---|
| 08/27/2021 08/27/21 | Sold | $1,200,000 | -3.9% | $380 / Sq Ft |
| 07/14/2021 07/14/21 | Pending | -- | -- | -- |
| 03/27/2021 03/27/21 | For Sale | $1,249,000 | +108.2% | $395 / Sq Ft |
| 04/19/2017 04/19/17 | Sold | $599,900 | -1.6% | $191 / Sq Ft |
| 03/12/2017 03/12/17 | Pending | -- | -- | -- |
| 12/22/2016 12/22/16 | For Sale | $609,900 | -- | $194 / Sq Ft |
Tax History
| Year | Tax Paid | Tax Assessment Tax Assessment Total Assessment is a certain percentage of the fair market value that is determined by local assessors to be the total taxable value of land and additions on the property. | Land | Improvement |
|---|---|---|---|---|
| 2024 | $6,810 | $557,600 | -- | -- |
| 2023 | $6,575 | $541,360 | $0 | $0 |
| 2022 | $6,370 | $525,600 | $0 | $0 |
| 2021 | $6,370 | $510,300 | $0 | $0 |
| 2020 | $6,194 | $495,442 | $0 | $0 |
| 2019 | $5,975 | $467,002 | $0 | $0 |
| 2018 | $5,824 | $467,002 | $0 | $0 |
| 2017 | $3,777 | $310,920 | $0 | $0 |
| 2016 | $656 | $55,000 | $0 | $0 |
| 2015 | $646 | $55,000 | $0 | $0 |
| 2013 | -- | $42,000 | $0 | $0 |
Source: Southern Oregon MLS
MLS Number: 201611503
APN: 018034
- 16584 SW Wildhorse Ct
- 17938 SW Chaparral Dr Unit Lot 501
- 16755 SW Lago Vista Dr
- 0 SW Chaparral Dr Unit 487 220193105
- 17171 SW Chaparral Dr
- 16660 SW Ranchview Ct
- 16625 SW Caballaro Ct
- 16497 SW Ranchview Rd
- 17818 SW Chaparral Dr
- 16648 SW Caballaro Ct
- 17097 SW Lago Vista Dr
- 17097 SW Lago Vista Dr Unit Parcel 1
- 17603 SW Chaparral Dr Unit Lot 443
- 649 SW Brasada Ranch Rd
- 16792 SW Brasada Ranch Rd
- 16857 SW Brasada Ranch Rd
- 15905 SW Wooden Trestle Ct
- 16756 SW Brasada Ranch Rd
- 15826 SW Wooden Trestle Ct
- 16716 S West Brasada Ranch Rd Unit Cabin 88
