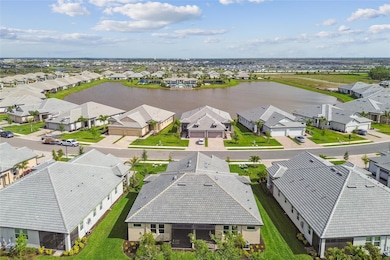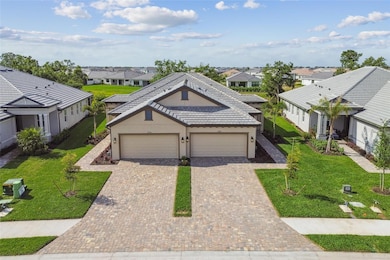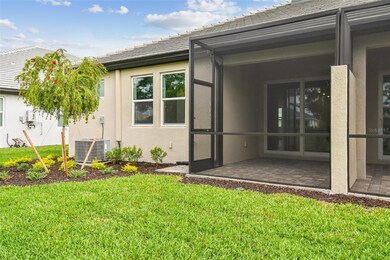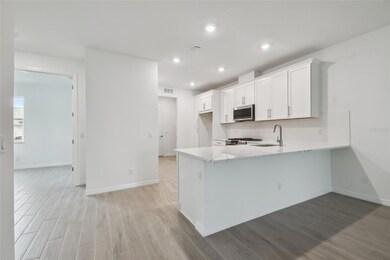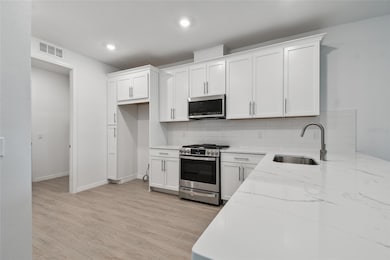17982 Cherished Loop Bradenton, FL 34211
Estimated payment $2,315/month
Highlights
- New Construction
- Open Floorplan
- Main Floor Primary Bedroom
- B.D. Gullett Elementary School Rated A-
- Clubhouse
- Great Room
About This Home
Welcome home to the Emerald. This home is an elegant villa that includes two bedrooms, two bathrooms, a den, IMPACT windows throughout and a two-car garage.
As you step into the home, a foyer opens to the main living spaces. A den sits right off the entryway for a quiet home office or study. A kitchen lies along one wall and opens directly into the dining space. Behind that, a great room sits to create more distinct spaces.
The owner's suite can be found off the great room—the perfect space for ultimate relaxation! This room features a large walk-in closet and a bathroom with dual vanities and a walk-in shower. There is plenty of space to spread out here!
A second bedroom and bathroom make for a perfect guest suite.
Sliding glass doors line the back of the home and open to a covered lanai, giving you a great view of the Florida outdoors.
Listing Agent
FLORIWEST REALTY GROUP, LLC Brokerage Phone: 407-436-6109 License #3060803 Listed on: 03/25/2025
Property Details
Home Type
- Multi-Family
Est. Annual Taxes
- $500
Year Built
- Built in 2025 | New Construction
Lot Details
- 4,712 Sq Ft Lot
- North Facing Home
HOA Fees
- $327 Monthly HOA Fees
Parking
- 2 Car Attached Garage
Home Design
- Home is estimated to be completed on 4/3/25
- Villa
- Property Attached
- Slab Foundation
- Tile Roof
- Block Exterior
Interior Spaces
- 1,452 Sq Ft Home
- Open Floorplan
- Great Room
- Combination Dining and Living Room
- Den
- Laundry in unit
Kitchen
- Range Hood
- Microwave
- Dishwasher
- Disposal
Flooring
- Carpet
- Tile
Bedrooms and Bathrooms
- 2 Bedrooms
- Primary Bedroom on Main
- Walk-In Closet
- 2 Full Bathrooms
Outdoor Features
- Rain Gutters
Schools
- Gullett Elementary School
- Dr Mona Jain Middle School
- Lakewood Ranch High School
Utilities
- Central Air
- Heat Pump System
- Underground Utilities
- Cable TV Available
Listing and Financial Details
- Visit Down Payment Resource Website
- Tax Lot 379
- Assessor Parcel Number 581281309
- $1,360 per year additional tax assessments
Community Details
Overview
- Association fees include ground maintenance, pool
- Signature One / Keith Wilking Association, Phone Number (941) 300-2275
- Lakewood Ranch Association
- Built by M/I HOMES
- Sweetwater Villas At Lakewood Ranch Subdivision, Emerald Floorplan
- Lakewood Ranch Community
- The community has rules related to deed restrictions
Amenities
- Clubhouse
- Community Mailbox
Recreation
- Community Pool
Pet Policy
- Pets Allowed
Map
Home Values in the Area
Average Home Value in this Area
Tax History
| Year | Tax Paid | Tax Assessment Tax Assessment Total Assessment is a certain percentage of the fair market value that is determined by local assessors to be the total taxable value of land and additions on the property. | Land | Improvement |
|---|---|---|---|---|
| 2025 | -- | $76,500 | $76,500 | -- |
| 2024 | -- | $9,462 | $9,462 | -- |
| 2023 | -- | -- | -- | -- |
Property History
| Date | Event | Price | List to Sale | Price per Sq Ft | Prior Sale |
|---|---|---|---|---|---|
| 09/23/2025 09/23/25 | Sold | $369,999 | 0.0% | $255 / Sq Ft | View Prior Sale |
| 09/18/2025 09/18/25 | Off Market | $369,999 | -- | -- | |
| 09/03/2025 09/03/25 | Price Changed | $369,999 | -7.5% | $255 / Sq Ft | |
| 08/26/2025 08/26/25 | Price Changed | $399,999 | +2.8% | $275 / Sq Ft | |
| 08/19/2025 08/19/25 | Price Changed | $388,999 | -2.8% | $268 / Sq Ft | |
| 08/12/2025 08/12/25 | Price Changed | $399,999 | +2.6% | $275 / Sq Ft | |
| 08/06/2025 08/06/25 | Price Changed | $389,999 | -2.5% | $269 / Sq Ft | |
| 07/18/2025 07/18/25 | Price Changed | $399,999 | -4.8% | $275 / Sq Ft | |
| 03/14/2025 03/14/25 | For Sale | $419,999 | -- | $289 / Sq Ft |
Source: Stellar MLS
MLS Number: R4909087
APN: 5812-8130-9
- Emerald Plan at Sweetwater at Lakewood Ranch - Villa Series
- 18032 Cherished Loop
- 16811 Sweetwater Village Dr
- 18107 Cherished Loop
- 18162 Cherished Loop
- Topaz Plan at Sweetwater at Lakewood Ranch - Villa Series
- 18064 Cherished Loop
- 18114 Cherished Loop
- 4719 Winsome Way
- 18126 Cherished Loop
- 18156 Cherished Loop
- 18131 Cherished Loop
- Amelia Plan at Sweetwater at Lakewood Ranch - Single Family River Series
- 4606 Sweet Retreat Run
- Estero Plan at Sweetwater at Lakewood Ranch - Single Family River Series
- 18127 Cherished Loop
- 18106 Cherished Loop
- 18123 Cherished Loop
- 18060 Cherished Loop
- 4723 Winsome Way


