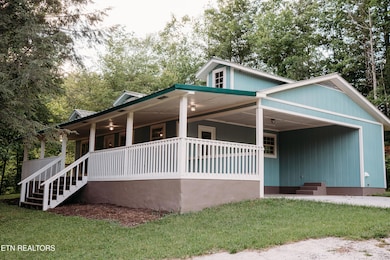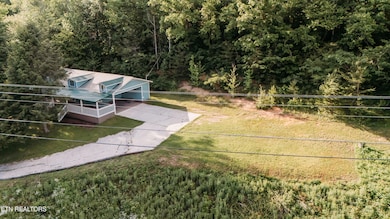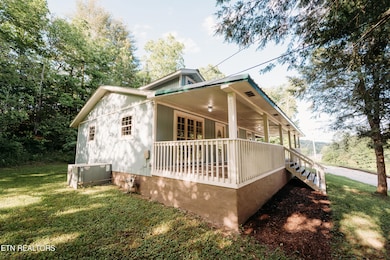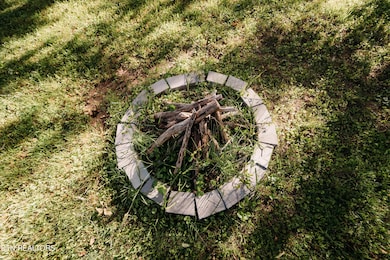
1799 Baker Hwy Huntsville, TN 37756
Highlights
- View of Trees or Woods
- Wooded Lot
- Main Floor Primary Bedroom
- Private Lot
- Traditional Architecture
- No HOA
About This Home
As of August 2025Welcome to your new Home, completely reimagined and renovated from top to bottom, 1150 sq. ft. with 2 bedrooms and 2 bathrooms on 1 full acre in Huntsville TN. Gain peace of mind with all new plumbing and electrical, new cabinets, new flooring, new appliances including washer and dryer. So many updates and upgrades, (see docs for full list) have been done to create a warm and inviting space that all you need is your personal belongings to call this house a Home. Location could not be better for outdoor adventures on Royal Blue with Brimstone Recreation and Trails End just 1.5 miles away, City Park and Huntsville Elementary less than 1 mile away all with sidewalks for easy access. Plenty of space for your recreational vehicles/ATVs to park and no trailering to your favorite trails for fun riding days. No HOA or restrictions to worry with makes this a perfect choice as a starter home, forever home or an investment opportunity. Grab your favorite Realtor and come see this one Today! REDUCED PRICE, and ready for New Owners! Seller is Motivated.
Last Agent to Sell the Property
United Real Estate Solutions License #359554 Listed on: 05/24/2025

Home Details
Home Type
- Single Family
Est. Annual Taxes
- $608
Year Built
- Built in 1977
Lot Details
- 1 Acre Lot
- Private Lot
- Level Lot
- Wooded Lot
Property Views
- Woods
- Countryside Views
- Forest
Home Design
- Traditional Architecture
- Frame Construction
- Wood Siding
Interior Spaces
- 1,150 Sq Ft Home
- Ceiling Fan
- Vinyl Clad Windows
- Family Room
- Combination Dining and Living Room
- Crawl Space
- Fire and Smoke Detector
Kitchen
- Eat-In Kitchen
- Self-Cleaning Oven
- Range
- Microwave
- Dishwasher
Flooring
- Carpet
- Tile
- Vinyl
Bedrooms and Bathrooms
- 2 Bedrooms
- Primary Bedroom on Main
- 2 Full Bathrooms
- Walk-in Shower
Laundry
- Laundry Room
- Dryer
- Washer
Parking
- 2 Carport Spaces
- 2 Car Parking Spaces
- Off-Street Parking
- Assigned Parking
Outdoor Features
- Covered Patio or Porch
Schools
- Huntsville Elementary And Middle School
- Scott High School
Utilities
- Zoned Heating and Cooling System
- Heating System Uses Natural Gas
- Tankless Water Heater
- Internet Available
Community Details
- No Home Owners Association
Listing and Financial Details
- Assessor Parcel Number 086 016.02
Ownership History
Purchase Details
Purchase Details
Home Financials for this Owner
Home Financials are based on the most recent Mortgage that was taken out on this home.Purchase Details
Home Financials for this Owner
Home Financials are based on the most recent Mortgage that was taken out on this home.Purchase Details
Purchase Details
Purchase Details
Similar Homes in Huntsville, TN
Home Values in the Area
Average Home Value in this Area
Purchase History
| Date | Type | Sale Price | Title Company |
|---|---|---|---|
| Quit Claim Deed | -- | None Listed On Document | |
| Warranty Deed | $65,000 | -- | |
| Deed | $14,965 | -- | |
| Deed | -- | -- | |
| Deed | -- | -- | |
| Deed | -- | -- |
Mortgage History
| Date | Status | Loan Amount | Loan Type |
|---|---|---|---|
| Previous Owner | $65,656 | New Conventional | |
| Previous Owner | $25,000 | New Conventional | |
| Previous Owner | $13,500 | New Conventional |
Property History
| Date | Event | Price | Change | Sq Ft Price |
|---|---|---|---|---|
| 08/06/2025 08/06/25 | Sold | $204,000 | -5.1% | $177 / Sq Ft |
| 07/03/2025 07/03/25 | Pending | -- | -- | -- |
| 07/02/2025 07/02/25 | Price Changed | $215,000 | -6.1% | $187 / Sq Ft |
| 06/26/2025 06/26/25 | Price Changed | $229,000 | -4.2% | $199 / Sq Ft |
| 05/24/2025 05/24/25 | For Sale | $239,000 | -- | $208 / Sq Ft |
Tax History Compared to Growth
Tax History
| Year | Tax Paid | Tax Assessment Tax Assessment Total Assessment is a certain percentage of the fair market value that is determined by local assessors to be the total taxable value of land and additions on the property. | Land | Improvement |
|---|---|---|---|---|
| 2024 | -- | $28,925 | $14,875 | $14,050 |
| 2023 | $608 | $28,925 | $14,875 | $14,050 |
| 2022 | $432 | $14,575 | $7,225 | $7,350 |
| 2021 | $467 | $15,750 | $7,225 | $8,525 |
| 2020 | $388 | $15,750 | $7,225 | $8,525 |
| 2019 | $467 | $15,750 | $7,225 | $8,525 |
| 2018 | $388 | $15,750 | $7,225 | $8,525 |
| 2017 | $456 | $15,400 | $5,950 | $9,450 |
| 2016 | $443 | $15,400 | $5,950 | $9,450 |
| 2015 | $424 | $15,400 | $5,950 | $9,450 |
| 2014 | $424 | $15,400 | $5,950 | $9,450 |
Agents Affiliated with this Home
-
Stacey Rogers

Seller's Agent in 2025
Stacey Rogers
United Real Estate Solutions
(865) 805-0167
41 Total Sales
-
Cameron McGhee

Buyer's Agent in 2025
Cameron McGhee
Alco Builders & Realty Co
(423) 494-0740
143 Total Sales
Map
Source: East Tennessee REALTORS® MLS
MLS Number: 1302273
APN: 086-016.02
- 63 Scott Hwy
- 0 Sutherland Dr
- 950 Elb Private Dr
- 3136 Baker Hwy
- 788 Old Jamestown Rd
- 235 Hill Top St
- 382 W Monticello Pike
- 419 River Rd
- 233 Hickory Mill Rd
- 146 Wright Dr
- 162 Coffee Dr
- 0 Huntsville To Jacksboro Rd Unit 1216149
- at end of Fire Department Ln
- 10655 Scott Hwy
- 179 Champ Rd W
- 0 Cherry Fork Rd
- 0 Scott Hwy Unit 24409462
- 0 Scott Hwy Unit 24409464
- 0 Scott Hwy Unit 3AC 11551673
- 0 Scott Hwy Unit 2.5AC 11551662






