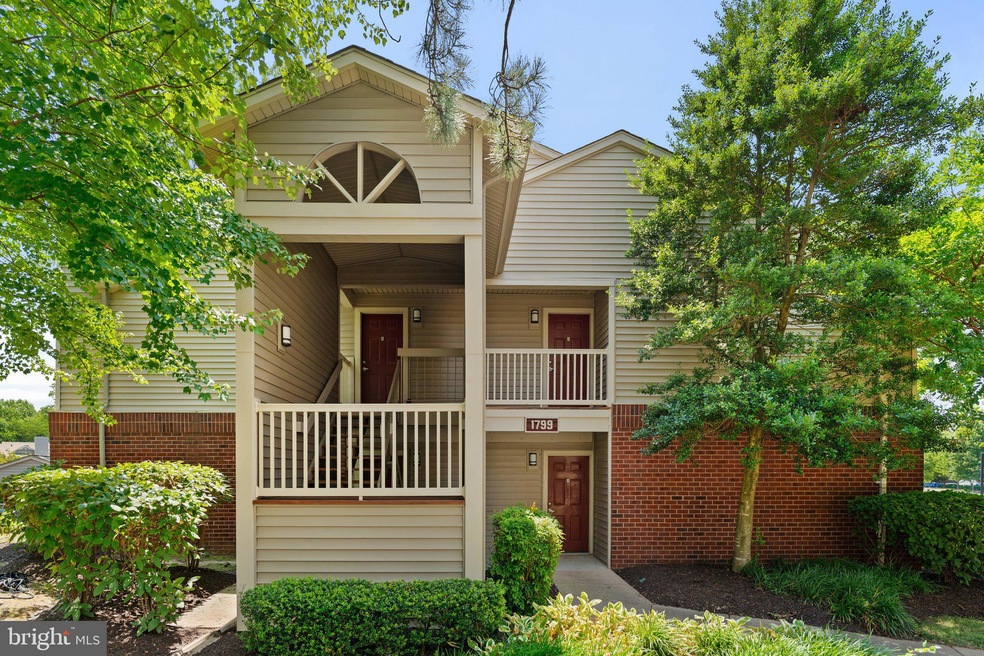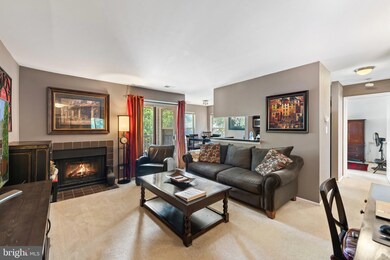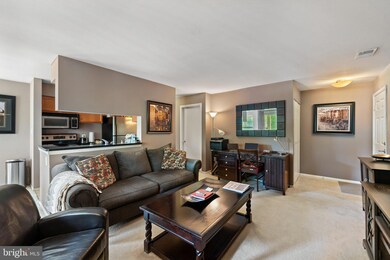
1799 Jonathan Way Unit 1799-C Reston, VA 20190
Lake Anne NeighborhoodHighlights
- Fitness Center
- Open Floorplan
- Colonial Architecture
- Langston Hughes Middle School Rated A-
- Lake Privileges
- 5-minute walk to Presidents Park
About This Home
As of August 2024Experience modern living at its finest in this stunning 1-bedroom, 1-bathroom condo. Perfectly situated in the heart of Reston, this home offers the ultimate blend of comfort and convenience. Enjoy the peace and quiet of top-floor living without the worry of noise from upstairs neighbors. Unwind in the spacious living room, complete with a cozy fireplace and a private balcony, which seamlessly flows into a sleek kitchen equipped with stainless steel appliances. The kitchen offers efficient meal preparation with ample cabinetry and a dining area perfect for enjoying casual meals or entertaining guests. The bedroom is a peaceful retreat, complete with a full bath attached. Convenience is key with an in-unit laundry room featuring a new washer and dryer, plus generous storage space to keep your home organized.
Immerse yourself in the vibrant ParcReston community, complete with a refreshing pool, a well-equipped fitness center, and a welcoming community center. Explore the endless possibilities for socializing and relaxation. Step outside your door to the bustling Reston Town Center, offering a world of dining, shopping, and entertainment. Enjoy leisurely strolls to the charming Lake Anne Plaza or take advantage of the nearby Silver Line Metro for easy commutes to DC. Experience the best of urban living with this exceptional condo.
Don't miss this opportunity to make it your own!
Property Details
Home Type
- Condominium
Est. Annual Taxes
- $3,100
Year Built
- Built in 1985
HOA Fees
Home Design
- Colonial Architecture
- Composite Building Materials
Interior Spaces
- 690 Sq Ft Home
- Property has 1 Level
- Open Floorplan
- 1 Fireplace
- Living Room
- Dining Room
- Carpet
- Garden Views
Kitchen
- Breakfast Area or Nook
- Oven
- Stove
- Built-In Microwave
- Freezer
- Dishwasher
- Stainless Steel Appliances
- Kitchen Island
- Disposal
Bedrooms and Bathrooms
- 1 Main Level Bedroom
- En-Suite Primary Bedroom
- Walk-In Closet
- 1 Full Bathroom
- Bathtub with Shower
Laundry
- Laundry Room
- Dryer
- Washer
Parking
- Assigned parking located at #003R
- On-Street Parking
- 2 Assigned Parking Spaces
Outdoor Features
- Lake Privileges
- Balcony
Schools
- Lake Anne Elementary School
- Hughes Middle School
- South Lakes High School
Utilities
- Central Heating and Cooling System
- Electric Water Heater
Additional Features
- Property is in good condition
- Suburban Location
Listing and Financial Details
- Assessor Parcel Number 0172 40010002
Community Details
Overview
- Association fees include common area maintenance, exterior building maintenance, lawn maintenance, parking fee, pool(s), reserve funds, snow removal, trash, road maintenance
- Reston Association
- Low-Rise Condominium
- Parcreston Condos
- Parcreston Condo Community
- Parcreston Subdivision
Amenities
- Common Area
- Clubhouse
- Party Room
Recreation
- Tennis Courts
- Community Playground
- Fitness Center
- Community Pool
- Pool Membership Available
- Bike Trail
Pet Policy
- Pets Allowed
Map
Home Values in the Area
Average Home Value in this Area
Property History
| Date | Event | Price | Change | Sq Ft Price |
|---|---|---|---|---|
| 08/29/2024 08/29/24 | Sold | $275,000 | -1.8% | $399 / Sq Ft |
| 08/01/2024 08/01/24 | Pending | -- | -- | -- |
| 07/26/2024 07/26/24 | Price Changed | $280,000 | -5.1% | $406 / Sq Ft |
| 07/18/2024 07/18/24 | For Sale | $295,000 | -- | $428 / Sq Ft |
Tax History
| Year | Tax Paid | Tax Assessment Tax Assessment Total Assessment is a certain percentage of the fair market value that is determined by local assessors to be the total taxable value of land and additions on the property. | Land | Improvement |
|---|---|---|---|---|
| 2024 | $3,099 | $257,110 | $51,000 | $206,110 |
| 2023 | $2,851 | $242,560 | $49,000 | $193,560 |
| 2022 | $2,699 | $226,690 | $45,000 | $181,690 |
| 2021 | $2,686 | $220,090 | $44,000 | $176,090 |
| 2020 | $2,555 | $207,630 | $42,000 | $165,630 |
| 2019 | $2,366 | $192,250 | $39,000 | $153,250 |
| 2018 | $2,046 | $177,900 | $36,000 | $141,900 |
| 2017 | $2,107 | $174,410 | $35,000 | $139,410 |
| 2016 | $2,190 | $181,680 | $36,000 | $145,680 |
| 2015 | $2,260 | $194,310 | $39,000 | $155,310 |
| 2014 | $2,087 | $179,810 | $36,000 | $143,810 |
Mortgage History
| Date | Status | Loan Amount | Loan Type |
|---|---|---|---|
| Open | $150,000 | New Conventional | |
| Previous Owner | $136,800 | New Conventional | |
| Previous Owner | $225,550 | New Conventional |
Deed History
| Date | Type | Sale Price | Title Company |
|---|---|---|---|
| Deed | $275,000 | Cardinal Title | |
| Deed Of Distribution | -- | None Listed On Document | |
| Special Warranty Deed | $171,000 | -- | |
| Trustee Deed | $158,000 | -- | |
| Special Warranty Deed | $265,400 | -- |
Similar Homes in Reston, VA
Source: Bright MLS
MLS Number: VAFX2192072
APN: 0172-40010002
- 1793 Jonathan Way Unit F
- 11659 Chesterfield Ct Unit 11659
- 11655 Chesterfield Ct Unit C
- 11657 Chesterfield Ct Unit 11657C
- 11776 Stratford House Place Unit 503
- 11776 Stratford House Place Unit 807
- 11775 Stratford House Place Unit 101
- 11775 Stratford House Place Unit 412
- 1719 Ascot Way Unit C
- 1860 Stratford Park Place Unit 306
- 1860 Stratford Park Place Unit 212
- 1860 Stratford Park Place Unit 202
- 1830 Fountain Dr Unit 806
- 11800 Sunset Hills Rd Unit 711
- 11800 Sunset Hills Rd Unit 506
- 11800 Sunset Hills Rd Unit 522
- 11800 Sunset Hills Rd Unit 911
- 1717 Wainwright Dr
- 12025 New Dominion Pkwy Unit 509
- 12025 New Dominion Pkwy Unit 124






