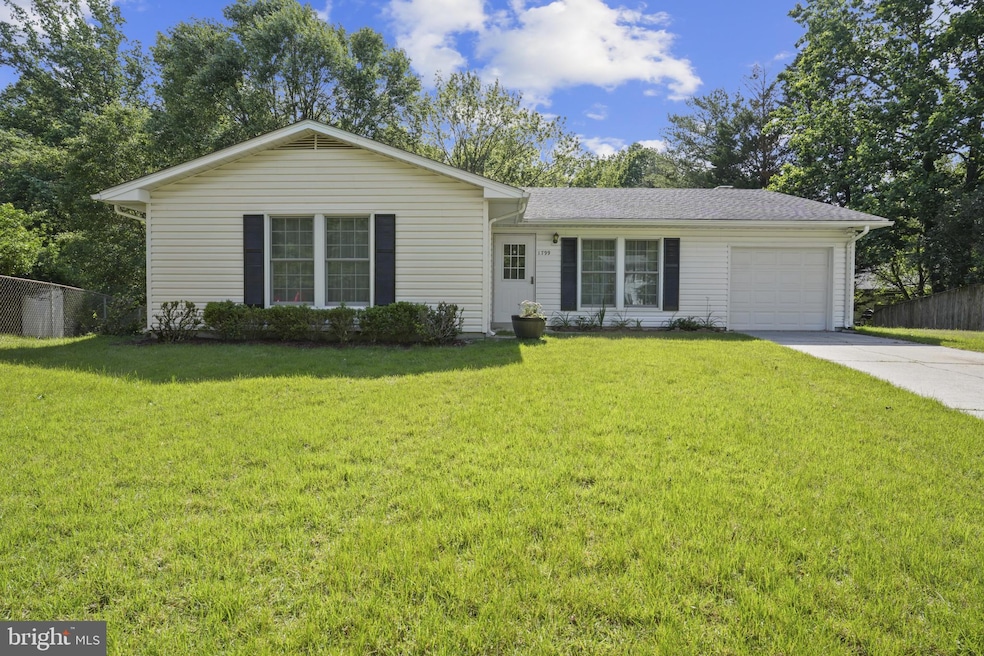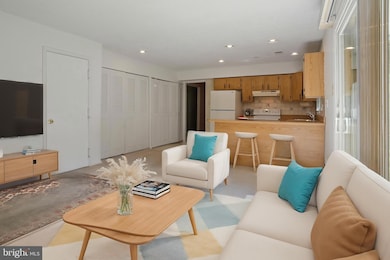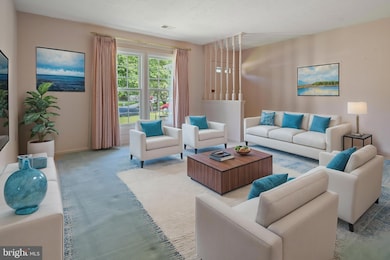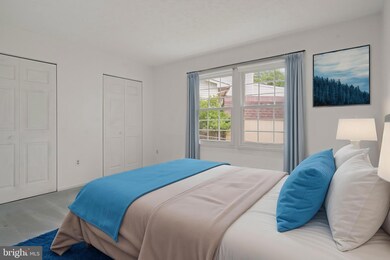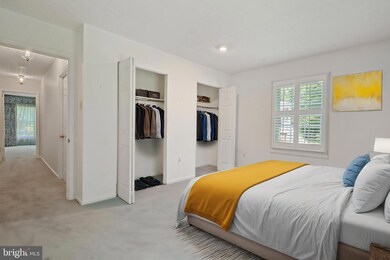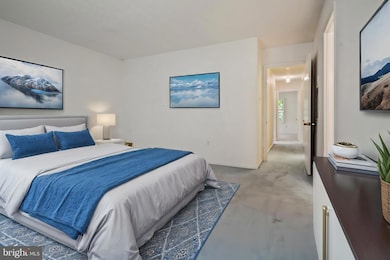
1799 Montreal Rd Severn, MD 21144
Estimated payment $2,897/month
Highlights
- Traditional Floor Plan
- Backs to Trees or Woods
- 1 Fireplace
- Rambler Architecture
- Attic
- No HOA
About This Home
This Provinces charmer is on the market for the very first time! You'll love the serenity at the end of Montreal Road as this fine home boasts one of the neighborhoods most desirable lots. Enjoy lazy summer evenings on your patio overlooking your spacious and gently sloped back yard. Once you step back inside you'll find three generously sized bedrooms and two full baths that have been tastefully updated. You'll enjoy plenty of parking with a one car garage and an accommodating driveway. The family room awaits you with a cozy fireplace and a plenty of room to relax. This one level gem epitomizes pleasant living and has all new Andersen windows (2025) for peace and quiet and lower utility bills. You'd be hard pressed to find a more convenient location as this beauty is just minutes to Arundel Mills, NSA, Fort Meade, Marc Train and all major commuter routes including Rt 100, BW Parkway, and Rt 97. Some images may have been digitally staged/enhanced.
Home Details
Home Type
- Single Family
Est. Annual Taxes
- $4,117
Year Built
- Built in 1978
Lot Details
- 9,386 Sq Ft Lot
- Backs To Open Common Area
- Cul-De-Sac
- No Through Street
- Backs to Trees or Woods
- Property is in excellent condition
- Property is zoned R5
Parking
- 1 Car Direct Access Garage
- Front Facing Garage
- Garage Door Opener
Home Design
- Rambler Architecture
- Slab Foundation
- Shingle Roof
- Vinyl Siding
- Concrete Perimeter Foundation
Interior Spaces
- 1,612 Sq Ft Home
- Property has 1 Level
- Traditional Floor Plan
- 1 Fireplace
- Replacement Windows
- Window Treatments
- Sliding Doors
- Six Panel Doors
- Formal Dining Room
- Storm Doors
- Attic
Kitchen
- Eat-In Kitchen
- Electric Oven or Range
- Dishwasher
- Disposal
Flooring
- Carpet
- Vinyl
Bedrooms and Bathrooms
- 3 Main Level Bedrooms
- 2 Full Bathrooms
Laundry
- Electric Dryer
- Washer
Utilities
- Central Air
- Heat Pump System
- Electric Water Heater
Additional Features
- No Interior Steps
- Energy-Efficient Windows
Community Details
- No Home Owners Association
- The Provinces Subdivision
Listing and Financial Details
- Tax Lot 77
- Assessor Parcel Number 020460590004070
Map
Home Values in the Area
Average Home Value in this Area
Tax History
| Year | Tax Paid | Tax Assessment Tax Assessment Total Assessment is a certain percentage of the fair market value that is determined by local assessors to be the total taxable value of land and additions on the property. | Land | Improvement |
|---|---|---|---|---|
| 2024 | $2,976 | $341,300 | $0 | $0 |
| 2023 | $2,883 | $326,300 | $0 | $0 |
| 2022 | $2,688 | $311,300 | $172,100 | $139,200 |
| 2021 | $5,267 | $295,800 | $0 | $0 |
| 2020 | $2,539 | $280,300 | $0 | $0 |
| 2019 | $2,488 | $264,800 | $149,400 | $115,400 |
| 2018 | $2,685 | $264,800 | $149,400 | $115,400 |
| 2017 | $2,363 | $264,800 | $0 | $0 |
| 2016 | -- | $269,800 | $0 | $0 |
| 2015 | -- | $259,700 | $0 | $0 |
| 2014 | -- | $249,600 | $0 | $0 |
Property History
| Date | Event | Price | Change | Sq Ft Price |
|---|---|---|---|---|
| 05/21/2025 05/21/25 | For Sale | $455,000 | -- | $282 / Sq Ft |
Purchase History
| Date | Type | Sale Price | Title Company |
|---|---|---|---|
| Deed | -- | None Listed On Document | |
| Deed | -- | None Listed On Document | |
| Deed | $62,300 | -- |
Mortgage History
| Date | Status | Loan Amount | Loan Type |
|---|---|---|---|
| Previous Owner | $32,000 | No Value Available |
Similar Homes in the area
Source: Bright MLS
MLS Number: MDAA2113974
APN: 04-605-90004070
- 1835 Lasalle Place
- 1885 Alderney Ct
- 7909 Stone Hearth Rd
- 1895 Kenswick Ct
- 18XX Cedar Dr
- 1504 Willow Branch Way
- 8506 Pine Springs Dr
- 8512 Pine Springs Dr
- 1913 Champlain Dr
- 1908 Armor Ct
- 1723 Barnwood Ct
- 1830 Encore Terrace
- 8537 Pine Springs Dr
- 7928 Thrush Meadow Place
- 1606 Sage Brush Ct
- 1606 Woodruff Ct
- 7727 Acrocomia Dr
- 7919 Bentbough Rd
- 7932 Heather Mist Dr
- 1373 Severn Rd
