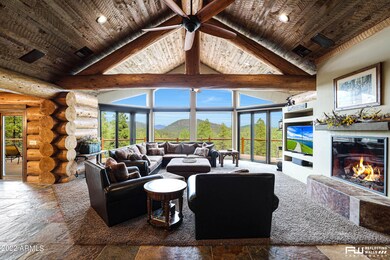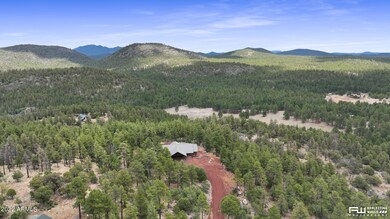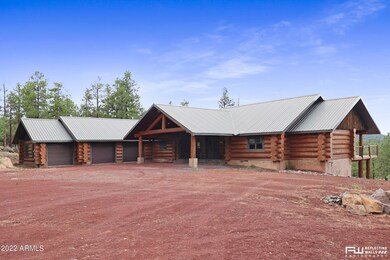
1799 Pine Ridge Cir Williams, AZ 86046
Highlights
- Gated Community
- Two Primary Bathrooms
- Vaulted Ceiling
- 11.4 Acre Lot
- Mountain View
- Furnished
About This Home
As of March 2024A prized property in the coveted Pine Meadow Estates, the gated mountain community known for its expansive lots and luxury cabins. The jewel of this stately Montana constructed custom home is the meticulous details and custom fitting of it's massive 18-21'' hand hewn Canadian spruce logs, all on a forested mountain parcel with the privacy of 11.4 acres, the largest parcel in the development. Once inside this finely crafted home, the views of the San Francisco Peaks, including the highest peak in Arizona, greets you from every eastern window of the main level. Enjoy the views of the peaks and other mountains and the surrounding forest from the deck that spans the entire length of the home. The floor to ceiling windows of the great room create sophisticated comfort that makes guests... want to linger longer. The fabulous kitchen with the expansive granite countertops, custom knotty alder cabinets, and high end appliances, allows for several cooks to create together in the kitchen, and others to sit at the bar and enjoy each other's company. The luxurious master suite allows a large window view to the east, and access to a private covered deck. The comfort and sophistication of the master suite is completed by the elegant master bath with its walk in travertine shower, and the spacious master closet with its own washer and dryer.
Step down to the lower level with walk out basement, which mimics the main level with the high ceilings, bright natural light, and slate floors. The centerpiece of this level is the massive game room and custom bar, complete with its curved copper trough sink, undercounter refrigerator, ice maker, and drawer dishwasher. Another master suite with full bath and walk in closet will delight your guests, as will the remaining 3 bedrooms and additional full bath, separate laundry area, and 2 storage rooms.
The massive attached 3 car garage provides shelter for cars, trucks, and ATVs, with abundant space for additional storage.
The grand space of this mountain property provides privacy, unparalleled views, and also unlimited opportunities to enjoy wildlife and recreational activities on the property, and within close proximity. Wildlife sightings on the property have included elk, deer, and foxes. If fishing is passion, anglers have enjoyed catching trout in Santa Fe Resevoir, just minutes away. Other nearby lakes include Dogtown Reservoir, Whitehorse, Kaibab, and Buckskinner Lake. For ATV recreation, this property can be a starting point to hundreds of miles of forest roads and trails for seemingly endless exploration. Furnishings can convey creating your own private retreat.
Last Agent to Sell the Property
My Home Group Real Estate License #SA520312000 Listed on: 07/04/2022

Last Buyer's Agent
Shelbi Haering
RealtyONEGroup Mountain Desert

Home Details
Home Type
- Single Family
Est. Annual Taxes
- $5,536
Year Built
- Built in 2007
Lot Details
- 11.4 Acre Lot
- Private Streets
HOA Fees
- $43 Monthly HOA Fees
Parking
- 3 Car Garage
- Garage Door Opener
Home Design
- Metal Roof
Interior Spaces
- 4,478 Sq Ft Home
- 1-Story Property
- Wet Bar
- Furnished
- Vaulted Ceiling
- Gas Fireplace
- Double Pane Windows
- Low Emissivity Windows
- Wood Frame Window
- Solar Screens
- Family Room with Fireplace
- Mountain Views
- Finished Basement
- Walk-Out Basement
Kitchen
- Eat-In Kitchen
- Breakfast Bar
- Gas Cooktop
- Built-In Microwave
- Kitchen Island
- Granite Countertops
Flooring
- Carpet
- Stone
Bedrooms and Bathrooms
- 5 Bedrooms
- Two Primary Bathrooms
- Primary Bathroom is a Full Bathroom
- 3.5 Bathrooms
- Dual Vanity Sinks in Primary Bathroom
- Bathtub With Separate Shower Stall
Outdoor Features
- Balcony
- Patio
Schools
- Out Of Maricopa Cnty Elementary And Middle School
- Out Of Maricopa Cnty High School
Utilities
- Central Air
- Heating Available
- Hauled Water
- Water Purifier
- Septic Tank
- High Speed Internet
Listing and Financial Details
- Legal Lot and Block 36 / 21N
- Assessor Parcel Number 204-24-036
Community Details
Overview
- Association fees include ground maintenance
- Williams Pine Meadow Association
- Built by Custom
- Williams Pine Meadow Estates Subdivision
Security
- Gated Community
Ownership History
Purchase Details
Home Financials for this Owner
Home Financials are based on the most recent Mortgage that was taken out on this home.Purchase Details
Home Financials for this Owner
Home Financials are based on the most recent Mortgage that was taken out on this home.Purchase Details
Purchase Details
Purchase Details
Home Financials for this Owner
Home Financials are based on the most recent Mortgage that was taken out on this home.Purchase Details
Home Financials for this Owner
Home Financials are based on the most recent Mortgage that was taken out on this home.Purchase Details
Purchase Details
Home Financials for this Owner
Home Financials are based on the most recent Mortgage that was taken out on this home.Similar Homes in Williams, AZ
Home Values in the Area
Average Home Value in this Area
Purchase History
| Date | Type | Sale Price | Title Company |
|---|---|---|---|
| Warranty Deed | -- | Lawyers Title Of Arizona | |
| Warranty Deed | $1,650,000 | Pioneer Title | |
| Warranty Deed | $1,000,000 | Chicago Title Agency Inc | |
| Interfamily Deed Transfer | -- | None Available | |
| Interfamily Deed Transfer | -- | Fidelity National Title | |
| Warranty Deed | $225,000 | Transnation Title | |
| Quit Claim Deed | -- | -- | |
| Warranty Deed | $55,000 | Transnation Title Ins Co |
Mortgage History
| Date | Status | Loan Amount | Loan Type |
|---|---|---|---|
| Previous Owner | $1,072,500 | New Conventional | |
| Previous Owner | $975,000 | Adjustable Rate Mortgage/ARM | |
| Previous Owner | $821,000 | Adjustable Rate Mortgage/ARM | |
| Previous Owner | $181,000 | Unknown | |
| Previous Owner | $819,000 | Stand Alone Refi Refinance Of Original Loan | |
| Previous Owner | $770,000 | New Conventional | |
| Previous Owner | $250,000 | Credit Line Revolving | |
| Previous Owner | $157,500 | New Conventional | |
| Previous Owner | $45,000 | New Conventional |
Property History
| Date | Event | Price | Change | Sq Ft Price |
|---|---|---|---|---|
| 03/28/2024 03/28/24 | Sold | $1,913,000 | -4.4% | $444 / Sq Ft |
| 02/29/2024 02/29/24 | Pending | -- | -- | -- |
| 01/14/2024 01/14/24 | For Sale | $2,000,000 | +21.2% | $464 / Sq Ft |
| 12/14/2022 12/14/22 | Sold | $1,650,000 | -5.7% | $368 / Sq Ft |
| 10/15/2022 10/15/22 | Pending | -- | -- | -- |
| 07/22/2022 07/22/22 | Price Changed | $1,749,000 | -5.5% | $391 / Sq Ft |
| 07/04/2022 07/04/22 | For Sale | $1,850,000 | -- | $413 / Sq Ft |
Tax History Compared to Growth
Tax History
| Year | Tax Paid | Tax Assessment Tax Assessment Total Assessment is a certain percentage of the fair market value that is determined by local assessors to be the total taxable value of land and additions on the property. | Land | Improvement |
|---|---|---|---|---|
| 2024 | $6,211 | $118,876 | -- | -- |
| 2023 | $5,737 | $96,202 | $0 | $0 |
| 2022 | $5,737 | $80,669 | $0 | $0 |
| 2021 | $5,536 | $76,989 | $0 | $0 |
| 2020 | $5,423 | $73,113 | $0 | $0 |
| 2019 | $4,662 | $69,701 | $0 | $0 |
| 2018 | $5,092 | $62,781 | $0 | $0 |
| 2017 | $4,988 | $53,059 | $0 | $0 |
| 2016 | $4,721 | $49,162 | $0 | $0 |
| 2015 | $4,422 | $51,704 | $0 | $0 |
Agents Affiliated with this Home
-
Shelbi Haering

Seller's Agent in 2024
Shelbi Haering
Realty One Group, Mountain Desert
(928) 230-5046
22 in this area
140 Total Sales
-
Kelly Broaddus

Buyer's Agent in 2024
Kelly Broaddus
eXp Realty
(928) 606-6749
6 in this area
370 Total Sales
-
Terry Swartz

Seller's Agent in 2022
Terry Swartz
My Home Group
(602) 757-8832
1 in this area
150 Total Sales
-
Mary Swartz

Seller Co-Listing Agent in 2022
Mary Swartz
My Home Group
(602) 686-2448
1 in this area
51 Total Sales
Map
Source: Arizona Regional Multiple Listing Service (ARMLS)
MLS Number: 6428529
APN: 204-24-036
- 1575 Pine Meadow Dr
- 1642 Canyon View Loop
- 733 S 3rd St
- 911 W Oak St
- 215 W Hancock Ave
- 411 S 6th St
- 1030 W Hancock Ave
- 2831 S Perkinsville Rd
- 417,429 W Sheridan Ave
- 1111 W Sheridan Ave
- 412 S 1st St
- 401 S 1st St
- 304 S 4th St
- 3860 Fountain Dr
- 1012 Foothill Rd
- 228 S 2nd St
- 320 S Slagel St
- 445 W Grant Ave
- 215 S 2nd St
- 106 W Sherman Ave





