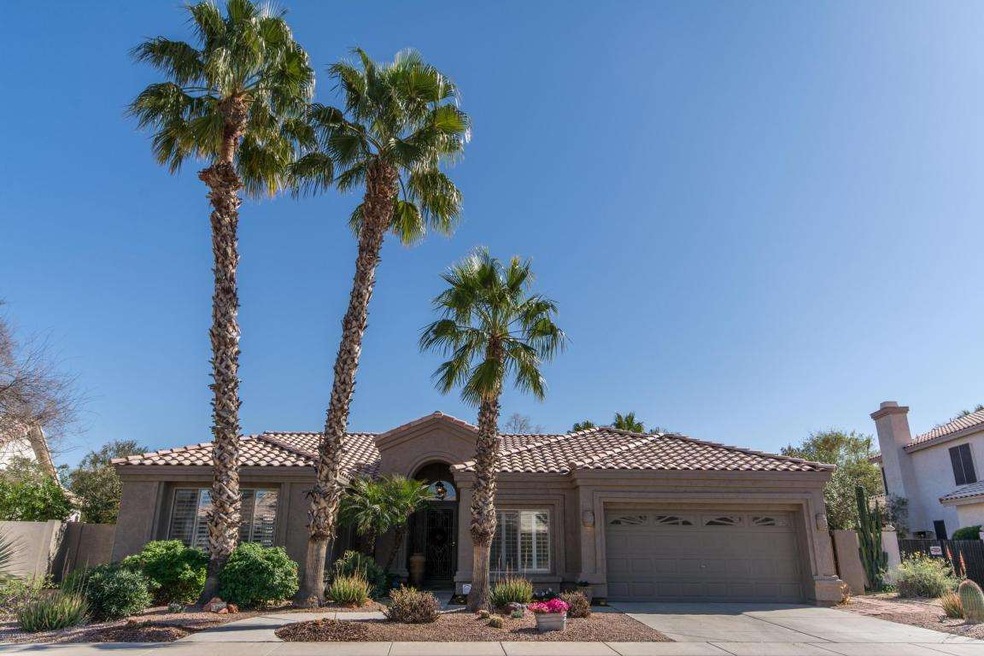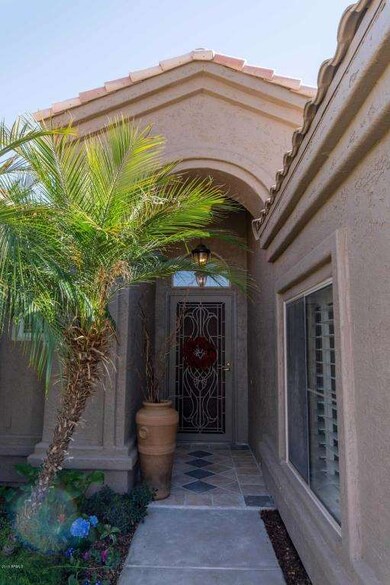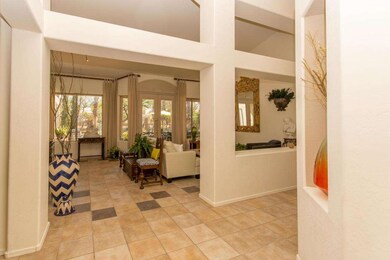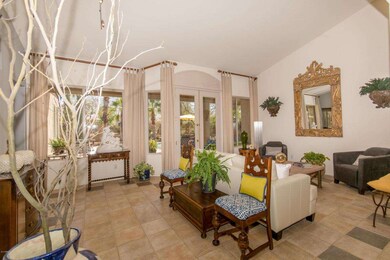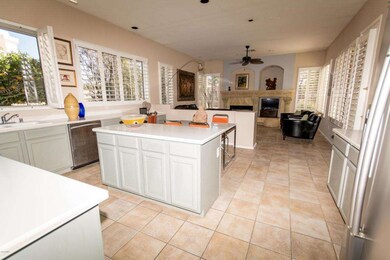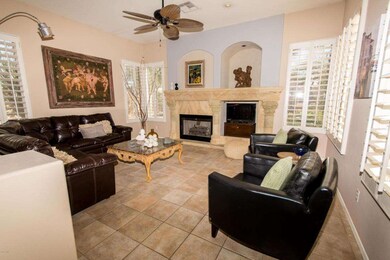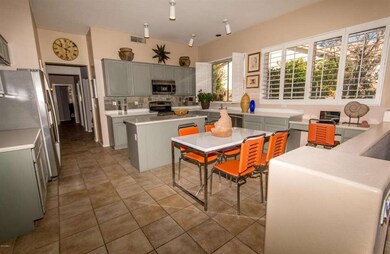
1799 W Falcon Dr Chandler, AZ 85286
Clemente Ranch NeighborhoodEstimated Value: $687,679 - $752,000
Highlights
- Heated Spa
- 0.24 Acre Lot
- Santa Barbara Architecture
- Robert and Danell Tarwater Elementary School Rated A
- Vaulted Ceiling
- Covered patio or porch
About This Home
As of May 2016Incredible designer home. Open, light Laguna floor plan in Clemente Ranch. Tastefully updated and shows like a model home! Gorgeous backyard w/grass and flowers on the greenbelt with heated pool and spa. New slate kitchen back splash, one of a kind hand carved stone fireplace, Italian porcelain tile throughout, pot shelves, custom plantation shutters, newly painted cabinets and Corian counters. Stainless GE profile appliances. Built in microwave is a convection oven. Split floor plan. Private office/exercise/craft room off garage. Just down the street to Dobson Park with 7 miles of walking and biking trails, play area, volley/basketball. Bike to Top rated, loved Chandler schools (Tarwater, Bogle and Hamilton).
Home Details
Home Type
- Single Family
Est. Annual Taxes
- $2,518
Year Built
- Built in 1996
Lot Details
- 10,542 Sq Ft Lot
- Desert faces the front of the property
- Wrought Iron Fence
- Front and Back Yard Sprinklers
- Grass Covered Lot
HOA Fees
- $35 Monthly HOA Fees
Parking
- 2 Car Garage
Home Design
- Santa Barbara Architecture
- Wood Frame Construction
- Tile Roof
- Stucco
Interior Spaces
- 2,446 Sq Ft Home
- 1-Story Property
- Vaulted Ceiling
- Gas Fireplace
- Double Pane Windows
- Tile Flooring
- Built-In Microwave
Bedrooms and Bathrooms
- 3 Bedrooms
- Remodeled Bathroom
- Primary Bathroom is a Full Bathroom
- 2 Bathrooms
- Dual Vanity Sinks in Primary Bathroom
- Bathtub With Separate Shower Stall
Pool
- Heated Spa
- Heated Pool
Outdoor Features
- Covered patio or porch
Schools
- Robert And Danell Tarwater Elementary School
- Bogle Junior High School
- Hamilton High School
Utilities
- Refrigerated Cooling System
- Heating System Uses Natural Gas
Listing and Financial Details
- Tax Lot 56
- Assessor Parcel Number 303-35-822
Community Details
Overview
- Association fees include ground maintenance
- Clemente Ranch Association, Phone Number (480) 345-0046
- Built by Shea
- Clemente Ranch Parcel 3 Subdivision
Recreation
- Bike Trail
Ownership History
Purchase Details
Home Financials for this Owner
Home Financials are based on the most recent Mortgage that was taken out on this home.Purchase Details
Purchase Details
Purchase Details
Purchase Details
Home Financials for this Owner
Home Financials are based on the most recent Mortgage that was taken out on this home.Purchase Details
Similar Homes in the area
Home Values in the Area
Average Home Value in this Area
Purchase History
| Date | Buyer | Sale Price | Title Company |
|---|---|---|---|
| Bone Neil W | $365,000 | American Title Svc Agency Ll | |
| The Hoskyns Family Revocable Living Tr | -- | -- | |
| The Hoskyns Family Revocable Living Tr | -- | -- | |
| The Wesley Francis Hoskyns Revocable Liv | -- | -- | |
| Hoskyns Wesley F | $188,430 | First American Title | |
| Shea Homes Arizona Ltd Partnership | -- | First American Title |
Mortgage History
| Date | Status | Borrower | Loan Amount |
|---|---|---|---|
| Open | Bone Neil W | $186,000 | |
| Closed | Bone Neil W | $200,000 | |
| Previous Owner | Hoskyns Caroline F | $100,000 | |
| Previous Owner | Hoskyns Wesley F | $55,000 |
Property History
| Date | Event | Price | Change | Sq Ft Price |
|---|---|---|---|---|
| 05/16/2016 05/16/16 | Sold | $365,000 | -3.9% | $149 / Sq Ft |
| 04/16/2016 04/16/16 | Pending | -- | -- | -- |
| 04/02/2016 04/02/16 | Price Changed | $380,000 | -2.5% | $155 / Sq Ft |
| 03/14/2016 03/14/16 | Price Changed | $389,900 | -1.3% | $159 / Sq Ft |
| 03/01/2016 03/01/16 | For Sale | $395,000 | -- | $161 / Sq Ft |
Tax History Compared to Growth
Tax History
| Year | Tax Paid | Tax Assessment Tax Assessment Total Assessment is a certain percentage of the fair market value that is determined by local assessors to be the total taxable value of land and additions on the property. | Land | Improvement |
|---|---|---|---|---|
| 2025 | $3,175 | $41,033 | -- | -- |
| 2024 | $3,103 | $39,079 | -- | -- |
| 2023 | $3,103 | $52,670 | $10,530 | $42,140 |
| 2022 | $2,986 | $38,680 | $7,730 | $30,950 |
| 2021 | $3,122 | $37,410 | $7,480 | $29,930 |
| 2020 | $3,108 | $34,280 | $6,850 | $27,430 |
| 2019 | $2,989 | $33,810 | $6,760 | $27,050 |
| 2018 | $2,895 | $36,650 | $7,330 | $29,320 |
| 2017 | $2,698 | $31,070 | $6,210 | $24,860 |
| 2016 | $2,010 | $36,650 | $7,330 | $29,320 |
| 2015 | $1,942 | $36,650 | $7,330 | $29,320 |
Agents Affiliated with this Home
-
Hilary Sutter

Seller's Agent in 2016
Hilary Sutter
My Home Group
(480) 201-2963
175 Total Sales
-
Terry Parrish

Buyer's Agent in 2016
Terry Parrish
West USA Realty
(480) 893-0600
2 in this area
67 Total Sales
Map
Source: Arizona Regional Multiple Listing Service (ARMLS)
MLS Number: 5406479
APN: 303-35-822
- 2781 S Santa Anna St
- 1782 W Oriole Way
- 1893 W Canary Way
- 2390 S Walnut Dr
- 2406 S Pecan Dr
- 2468 S Salida Del Sol
- 2640 S Los Altos Dr
- 2448 S Salida Del Sol
- 3050 S Cascade Place
- 1471 W Canary Way
- 1635 W Wisteria Dr
- 1372 W Crane Dr
- 1343 W Roadrunner Dr
- 1590 W Desert Broom Dr
- 1708 W Seagull Ct
- 2395 W Riverside St
- 3295 S Ambrosia Dr
- 1332 W Honeysuckle Ln
- 2134 W Peninsula Cir
- 3002 S Marigold Place
- 1799 W Falcon Dr
- 1803 W Falcon Dr
- 2741 S Cholla St
- 1807 W Falcon Dr
- 2731 S Cholla St
- 2740 S Cholla St
- 1802 W Falcon Dr
- 1786 W Goldfinch Way
- 1782 W Goldfinch Way
- 1790 W Goldfinch Way
- 1811 W Falcon Dr
- 2721 S Cholla St
- 2720 S Cholla St
- 1778 W Goldfinch Way
- 1810 W Falcon Dr
- 1794 W Goldfinch Way
- 1805 W Raven Dr
- 1774 W Goldfinch Way
- 1815 W Falcon Dr
- 2711 S Cholla St
