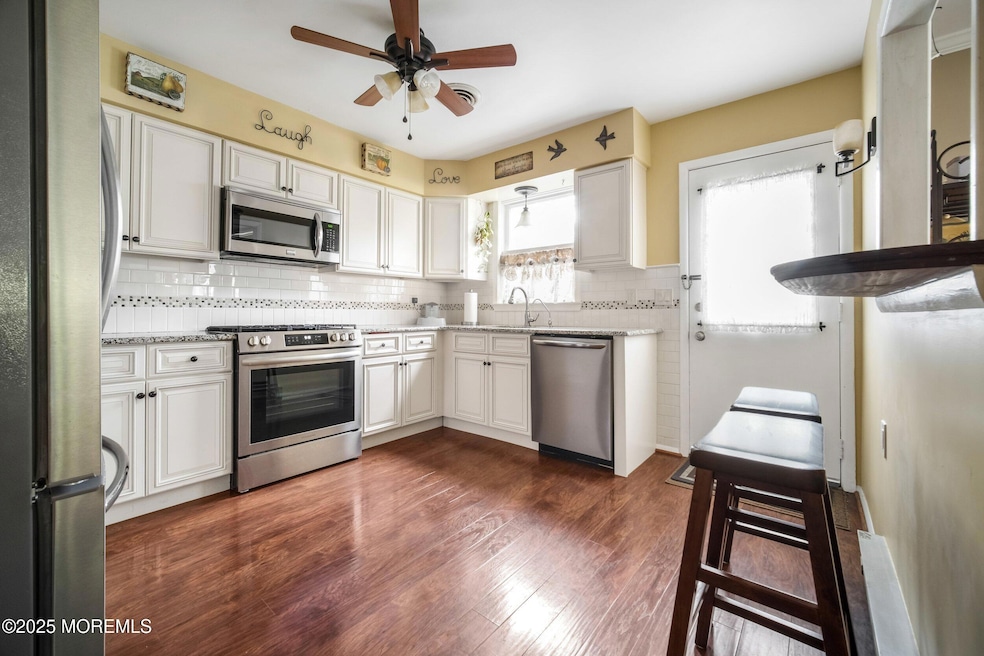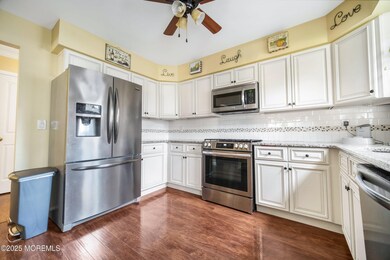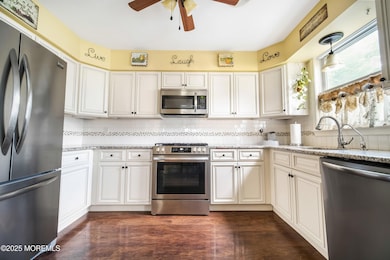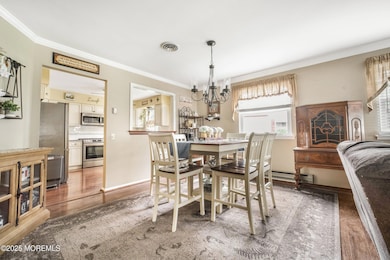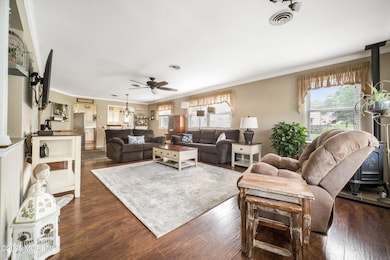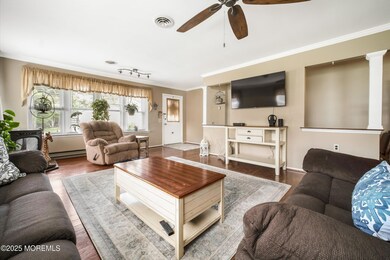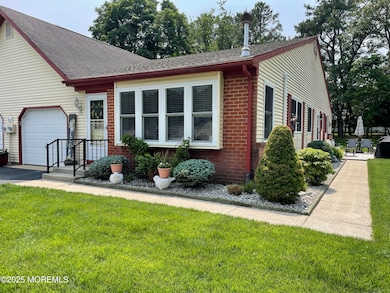17B Drake St Whiting, NJ 08759
Manchester Township NeighborhoodEstimated payment $1,928/month
Highlights
- Fitness Center
- New Kitchen
- Attic
- Active Adult
- Clubhouse
- Granite Countertops
About This Home
Spectacular Energy-Efficient Home — Move-In Ready! Step into modern comfort and unbeatable savings with this beautifully upgraded home! Now featuring gas utilities and top-tier energy-efficient systems — including a newer furnace, A/C, dryer, water heater, and stove — plus the inviting warmth of a pellet stove. Enjoy a stunning, fully renovated kitchen, stylishly updated bathrooms, and newer windows that enhance both comfort and efficiency. Outside, relax or entertain on the spacious patio overlooking your private, wooded backyard, complete with a well for effortless lawn and garden care. Immaculate, efficient, and move-in ready — this home has it all! perfect for clean, great-tasting water. The open-concept layout is filled with natural light and showcases new laminate flooring, crown molding, and spacious living and dining areas. The renovated kitchen features soft-close cabinets, stainless steel appliances, and granite countertops perfect for cooking and entertaining. Both bathrooms have been beautifully updated, and the home includes newer windows throughout. A private well services the in-ground sprinkler system, helping to keep your lawn lush and green without the added water bill. Don't miss this upgraded gem schedule your showing today!
Property Details
Home Type
- Multi-Family
Est. Annual Taxes
- $2,924
HOA Fees
- $182 Monthly HOA Fees
Parking
- 1 Car Direct Access Garage
Home Design
- Duplex
- Brick Veneer
- Shingle Roof
- Vinyl Siding
Interior Spaces
- 1-Story Property
- Crown Molding
- Ceiling Fan
- Light Fixtures
- Insulated Windows
- Pull Down Stairs to Attic
- Storm Doors
Kitchen
- New Kitchen
- Gas Cooktop
- Stove
- Microwave
- Dishwasher
- Granite Countertops
Flooring
- Wall to Wall Carpet
- Laminate
- Porcelain Tile
- Vinyl Plank
Bedrooms and Bathrooms
- 2 Bedrooms
- 2 Full Bathrooms
- Primary Bathroom includes a Walk-In Shower
Laundry
- Dryer
- Washer
Basement
- Dirt Floor
- Crawl Space
Schools
- Manchester Twp Middle School
- Manchester Twnshp High School
Utilities
- Forced Air Heating and Cooling System
- Heating System Uses Natural Gas
- Baseboard Heating
- Programmable Thermostat
- Well
- Natural Gas Water Heater
Additional Features
- Energy-Efficient Appliances
- Patio
- Level Lot
Listing and Financial Details
- Exclusions: Personal Items
- Assessor Parcel Number 19-00075-111-00027
Community Details
Overview
- Active Adult
- Front Yard Maintenance
- Association fees include trash, common area, community bus, lawn maintenance, mgmt fees, rec facility, snow removal
- Crestwood 5 Subdivision, Lynnewood Floorplan
Amenities
- Common Area
- Clubhouse
- Community Center
- Recreation Room
Recreation
- Bocce Ball Court
- Shuffleboard Court
- Fitness Center
- Snow Removal
Pet Policy
- Limit on the number of pets
- Cats Allowed
Security
- Resident Manager or Management On Site
Map
Home Values in the Area
Average Home Value in this Area
Tax History
| Year | Tax Paid | Tax Assessment Tax Assessment Total Assessment is a certain percentage of the fair market value that is determined by local assessors to be the total taxable value of land and additions on the property. | Land | Improvement |
|---|---|---|---|---|
| 2025 | $2,924 | $236,400 | $51,300 | $185,100 |
| 2024 | $2,775 | $119,100 | $9,100 | $110,000 |
| 2023 | $2,638 | $119,100 | $9,100 | $110,000 |
| 2022 | $2,638 | $119,100 | $9,100 | $110,000 |
| 2021 | $2,581 | $119,100 | $9,100 | $110,000 |
| 2020 | $2,513 | $119,100 | $9,100 | $110,000 |
| 2019 | $1,867 | $72,800 | $9,100 | $63,700 |
| 2018 | $1,860 | $72,800 | $9,100 | $63,700 |
| 2017 | $1,867 | $72,800 | $9,100 | $63,700 |
| 2016 | $1,845 | $72,800 | $9,100 | $63,700 |
| 2015 | $1,811 | $70,800 | $9,100 | $61,700 |
| 2014 | $975 | $70,800 | $9,100 | $61,700 |
Property History
| Date | Event | Price | List to Sale | Price per Sq Ft | Prior Sale |
|---|---|---|---|---|---|
| 10/13/2025 10/13/25 | Price Changed | $284,900 | -1.6% | -- | |
| 10/01/2025 10/01/25 | For Sale | $289,500 | 0.0% | -- | |
| 09/20/2025 09/20/25 | Off Market | $289,500 | -- | -- | |
| 09/18/2025 09/18/25 | For Sale | $289,500 | 0.0% | -- | |
| 08/21/2025 08/21/25 | Pending | -- | -- | -- | |
| 07/22/2025 07/22/25 | Price Changed | $289,500 | -3.5% | -- | |
| 06/04/2025 06/04/25 | Price Changed | $299,900 | -6.0% | -- | |
| 05/11/2025 05/11/25 | For Sale | $319,000 | +291.4% | -- | |
| 09/23/2014 09/23/14 | Sold | $81,500 | -4.0% | $53 / Sq Ft | View Prior Sale |
| 08/22/2014 08/22/14 | Pending | -- | -- | -- | |
| 07/23/2014 07/23/14 | For Sale | $84,900 | -- | $55 / Sq Ft |
Purchase History
| Date | Type | Sale Price | Title Company |
|---|---|---|---|
| Bargain Sale Deed | $81,500 | None Available |
Source: MOREMLS (Monmouth Ocean Regional REALTORS®)
MLS Number: 22513747
APN: 19-00075-111-00027
- 17 B Drake St Sec 54a
- 16B Ivy Ct Unit A
- 14A Penwood Dr Unit A
- 7A Drake St Unit B
- 7 B Drake St Sec 53
- 81A Milford Ave
- 18A Sunset Rd
- 3B Drake St Unit 53
- 4 B Easton Ct Sec 55
- 4 B Ivy St Sec 52 Unit B
- 48B Auburn St Unit 54B
- 4B Ivy St
- 4B Pembroke Ln Unit 52
- 46 Milford Ave Unit A
- 36 Penwood Dr Unit 55
- 44B Sunset Rd Unit 55
- 11 Ardmore St
- 13A Quincy Dr
- 54 Columbus Blvd
- 6B Ardmore St
- 4B Winthrop Place Unit 55
- 12D Canton Dr Unit B
- 4D Bristol St Unit 51
- 1110 Highway 70
- 4 Tern Ct Unit 34004
- 1561 Scranton Ave
- 10 Pine Valley Dr
- 505 Union Ave
- 110 Union Ave Unit C
- 2501 Route 37
- 100 Pine St Unit 3
- 90 Rodhos St
- 2218 Benchley Ct
- 102 Troumaka St
- 43 Rodhos St
- 2035 Highway 37
- 112 Barbuda St
- 327 Curacao St
- 515 Jamaica Blvd
- 1700 New Jersey 37 Unit 102-06
