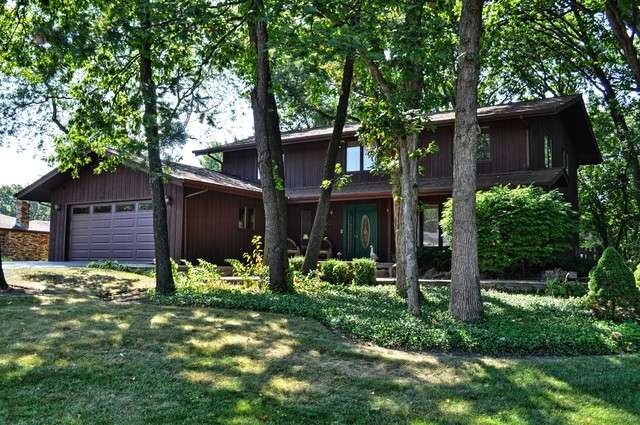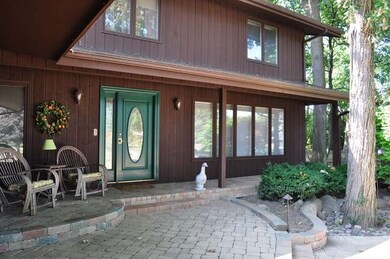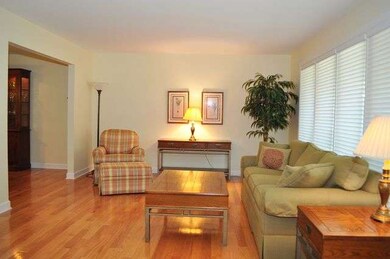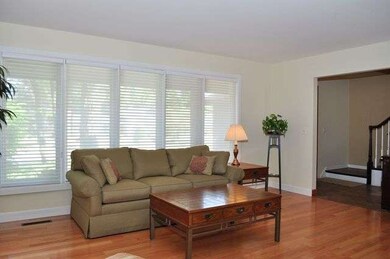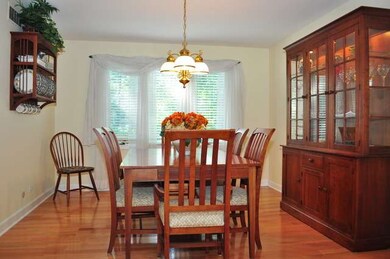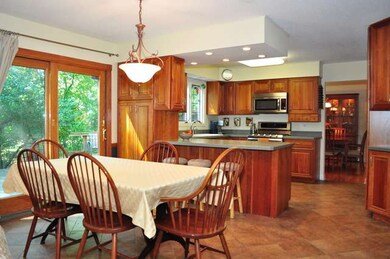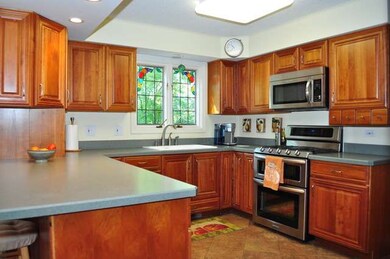
17W321 Birnam Trail Willowbrook, IL 60527
Waterfall Glen NeighborhoodEstimated Value: $519,000 - $609,000
Highlights
- Deck
- Recreation Room
- Whirlpool Bathtub
- Concord Elementary School Rated A
- Wood Flooring
- Home Gym
About This Home
As of April 2014BEAUTIFUL 2 STORY INCLUDES ENTRY TILE FOYER,FORMAL LR & DR W/ REFINISHED HF'S,NEW CHERRY CABINET KITCHEN W/ HIGH END APPLIANCES OPENS TO 1ST FLR FAMILY ROOM W/ FP/CUSTOM CAB/BAY WINDOW. 1ST FLR LAUNDRY,DEN & BATH.LARGE MASTER SUITE,HALL BATH NEW W/ GLASS ENCLOSURE,JACUZZI,MARBLE.FINSIHED BASMT REC ROOM,HUGE 60X20 DECK(VERY SECLUDED)FLAGSTONE PATIO,SHED, ETC. LONG TIME OWNER-A MUST SEE HOME!
Last Agent to Sell the Property
Skydan Real Estate Sales, LLC License #471015510 Listed on: 02/25/2014
Home Details
Home Type
- Single Family
Est. Annual Taxes
- $8,828
Year Built
- 1973
Lot Details
- 0.28
Parking
- Attached Garage
- Garage Door Opener
- Parking Included in Price
- Garage Is Owned
Home Design
- Frame Construction
- Asphalt Shingled Roof
Interior Spaces
- Wood Burning Fireplace
- Entrance Foyer
- Dining Area
- Recreation Room
- Bonus Room
- Home Gym
- Wood Flooring
- Finished Basement
- Basement Fills Entire Space Under The House
- Laundry on main level
Kitchen
- Breakfast Bar
- Oven or Range
- High End Refrigerator
- Dishwasher
- Disposal
Bedrooms and Bathrooms
- Primary Bathroom is a Full Bathroom
- Bathroom on Main Level
- Dual Sinks
- Whirlpool Bathtub
- Separate Shower
Outdoor Features
- Deck
- Patio
Utilities
- Forced Air Heating and Cooling System
- Lake Michigan Water
Listing and Financial Details
- Homeowner Tax Exemptions
Ownership History
Purchase Details
Home Financials for this Owner
Home Financials are based on the most recent Mortgage that was taken out on this home.Purchase Details
Purchase Details
Home Financials for this Owner
Home Financials are based on the most recent Mortgage that was taken out on this home.Similar Homes in the area
Home Values in the Area
Average Home Value in this Area
Purchase History
| Date | Buyer | Sale Price | Title Company |
|---|---|---|---|
| Hilsen John D | $400,000 | Ctic | |
| Quinn William J | -- | None Available | |
| Quinn William J | $219,000 | First American Title Insuran |
Mortgage History
| Date | Status | Borrower | Loan Amount |
|---|---|---|---|
| Open | Hilsen John D | $237,500 | |
| Closed | Hilsen John D | $262,600 | |
| Closed | Hilsen John D | $268,600 | |
| Closed | Hilsen John D | $270,000 | |
| Previous Owner | Quinn William J | $234,000 | |
| Previous Owner | Quinn William J | $247,500 | |
| Previous Owner | Quinn William J | $243,750 | |
| Previous Owner | Quinn William J | $195,000 | |
| Previous Owner | Quinn William J | $175,200 |
Property History
| Date | Event | Price | Change | Sq Ft Price |
|---|---|---|---|---|
| 04/07/2014 04/07/14 | Sold | $399,900 | 0.0% | $147 / Sq Ft |
| 02/28/2014 02/28/14 | Pending | -- | -- | -- |
| 02/25/2014 02/25/14 | For Sale | $399,900 | -- | $147 / Sq Ft |
Tax History Compared to Growth
Tax History
| Year | Tax Paid | Tax Assessment Tax Assessment Total Assessment is a certain percentage of the fair market value that is determined by local assessors to be the total taxable value of land and additions on the property. | Land | Improvement |
|---|---|---|---|---|
| 2023 | $8,828 | $149,840 | $51,470 | $98,370 |
| 2022 | $8,559 | $145,350 | $49,930 | $95,420 |
| 2021 | $7,880 | $143,690 | $49,360 | $94,330 |
| 2020 | $7,764 | $140,840 | $48,380 | $92,460 |
| 2019 | $7,491 | $135,140 | $46,420 | $88,720 |
| 2018 | $7,565 | $140,350 | $46,180 | $94,170 |
| 2017 | $7,481 | $135,060 | $44,440 | $90,620 |
| 2016 | $7,272 | $128,900 | $42,410 | $86,490 |
| 2015 | $7,505 | $121,270 | $39,900 | $81,370 |
| 2014 | $7,193 | $114,860 | $38,790 | $76,070 |
| 2013 | $6,910 | $114,320 | $38,610 | $75,710 |
Agents Affiliated with this Home
-
James Stillo

Seller's Agent in 2014
James Stillo
Skydan Real Estate Sales, LLC
(708) 334-9001
1 in this area
97 Total Sales
-
Steve Beach
S
Buyer's Agent in 2014
Steve Beach
Charles Rutenberg Realty of IL
33 Total Sales
Map
Source: Midwest Real Estate Data (MRED)
MLS Number: MRD08544009
APN: 10-03-204-019
- 10S111 Leonard Dr
- 17W036 Terry Trail
- 4B Kingery Quarter Unit 206
- 25A Kingery Quarter Unit 201
- 11A Kingery Quarter Unit 202
- 9S681 Clarendon Hills Rd
- 10S458 Carrington Cir Unit A
- 8235 Ripple Ridge
- 1082 Ripple Ridge
- 8238 Ripple Ridge
- 9S739 Circle Ave
- 9048 Oneill Dr
- 8411 Dawn Ln
- 313 Sunrise Ave
- 16W340 94th Place
- 10S365 Skyline Dr
- 1030 Meadowlark Ln Unit 3
- 8503 Hemlock Ln
- 4 Oak Hill Ct
- 1505 Old Oak Place
- 17W321 Birnam Trail
- 17W309 Birnam Trail
- 10S318 Birnam Trail
- 17W310 91st St
- 10S308 Birnam Trail
- 10S320 Hampshire Ln W
- 10S284 Birnam Trail
- 10S325 Argonne Ridge Rd
- 10S330 Hampshire Ln W
- 10S311 Argonne Ridge Rd
- 10S284 Hampshire Ln W
- 10S344 Hampshire Ln W
- 10S273 Birnam Trail
- 10S337 Argonne Ridge Rd
- 10S272 Birnam Trail
- 17W330 91st St
- 10S360 Hampshire Ln W
- 10S285 Argonne Ridge Rd
- 10S351 Argonne Ridge Rd
- 10S335 Hampshire Ln W
