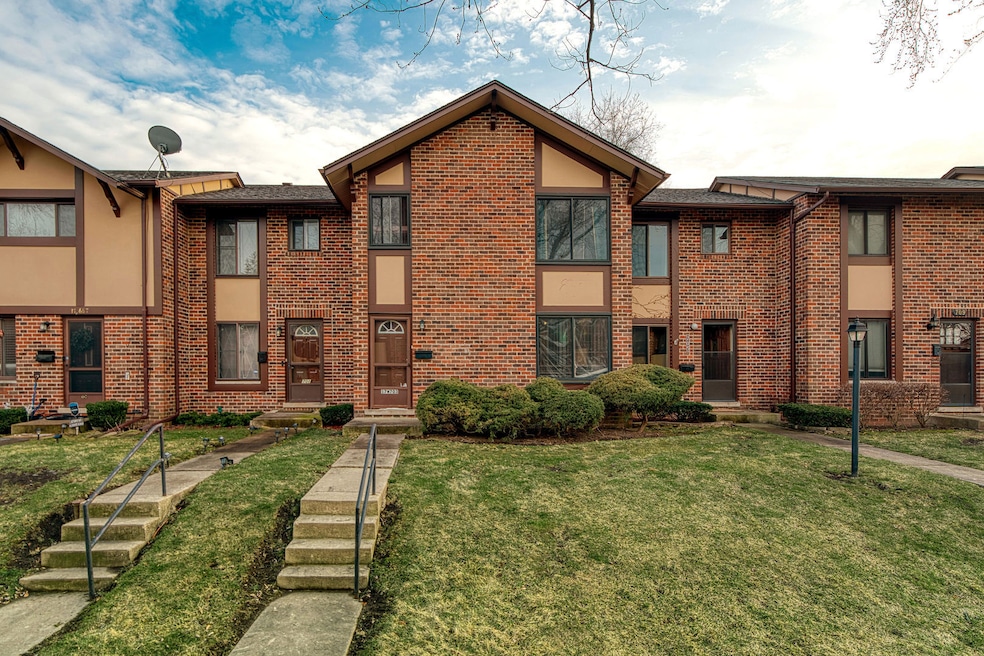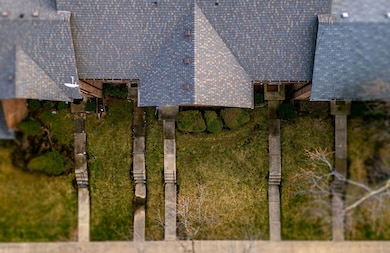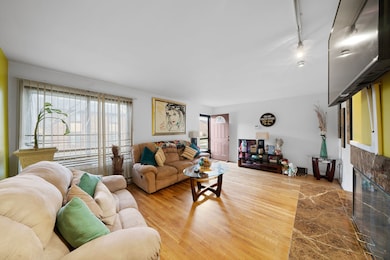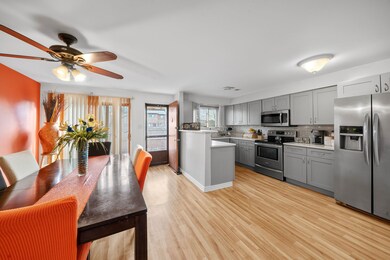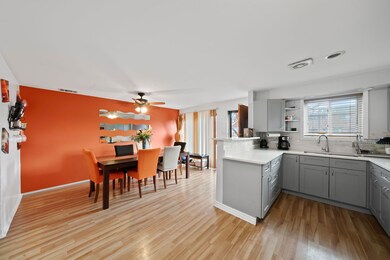
17W703 Kirkland Ln Villa Park, IL 60181
York Center NeighborhoodEstimated Value: $261,471 - $299,000
Highlights
- Wood Flooring
- Community Pool
- Fenced Yard
- Stella May Swartz Elementary School Rated A-
- Stainless Steel Appliances
- Patio
About This Home
As of April 2024Welcome to 17W703 Kirkland Ln, Villa Park, where the Large Hastings Model awaits. With 3 spacious bedrooms and 1.1 bathrooms, this home is impeccably maintained. Upon entry, the warm ambiance and thoughtful decor create a genuine sense of home.The renovated kitchen features stainless steel appliances, quartz countertops, and ample storage. Its open layout seamlessly connects to the adjoining dining room, perfect for family gatherings.The expansive basement offers endless possibilities, with a laundry room and great storage. Outside, the large backyard is enclosed by a brand new fence. This home also offers Central AC, Contrete Patio. Club house and Pool. Dist 48 Schools. Low taxes. Close to all so much shopping including malls. This home is a sanctuary of comfort, ready for you to make it your own.
Last Agent to Sell the Property
Coldwell Banker Realty License #475143290 Listed on: 02/29/2024

Last Buyer's Agent
Cynthia Stolfe
Redfin Corporation License #475174420

Townhouse Details
Home Type
- Townhome
Est. Annual Taxes
- $3,099
Year Built
- Built in 1969
Lot Details
- Lot Dimensions are 20 x 71
- Fenced Yard
HOA Fees
- $228 Monthly HOA Fees
Home Design
- Brick Exterior Construction
- Asphalt Roof
- Concrete Perimeter Foundation
Interior Spaces
- 1,414 Sq Ft Home
- 2-Story Property
- Ceiling Fan
- Wood Burning Fireplace
- Family Room with Fireplace
- Combination Kitchen and Dining Room
- Wood Flooring
- Finished Basement
- Basement Fills Entire Space Under The House
Kitchen
- Range
- Stainless Steel Appliances
Bedrooms and Bathrooms
- 3 Bedrooms
- 3 Potential Bedrooms
Laundry
- Dryer
- Washer
Home Security
Parking
- 1 Open Parking Space
- 1 Parking Space
- Visitor Parking
- Off-Street Parking
- Parking Included in Price
- Assigned Parking
- Unassigned Parking
Outdoor Features
- Patio
Schools
- Salt Creek Elementary School
- John E Albright Middle School
- Willowbrook High School
Utilities
- Central Air
- Vented Exhaust Fan
- Baseboard Heating
- 150 Amp Service
- Lake Michigan Water
- Cable TV Available
Listing and Financial Details
- Homeowner Tax Exemptions
Community Details
Overview
- Association fees include insurance, clubhouse, pool, exterior maintenance, scavenger, snow removal
- 5 Units
- Any Association, Phone Number (630) 627-4143
- Brandywine Subdivision, Hastings Floorplan
- Property managed by Brandy Wine Townhouse Association
Recreation
- Community Pool
- Park
Pet Policy
- Dogs and Cats Allowed
Security
- Resident Manager or Management On Site
- Storm Screens
Ownership History
Purchase Details
Home Financials for this Owner
Home Financials are based on the most recent Mortgage that was taken out on this home.Purchase Details
Home Financials for this Owner
Home Financials are based on the most recent Mortgage that was taken out on this home.Similar Homes in the area
Home Values in the Area
Average Home Value in this Area
Purchase History
| Date | Buyer | Sale Price | Title Company |
|---|---|---|---|
| Khan Asma | $265,000 | Old Republic National Title | |
| Burnett Corinne | $153,000 | Ctic |
Mortgage History
| Date | Status | Borrower | Loan Amount |
|---|---|---|---|
| Open | Khan Asma | $17,069 | |
| Open | Khan Asma | $259,315 | |
| Previous Owner | Burnett Corinne | $150,967 | |
| Previous Owner | Burnett Corinne | $19,133 | |
| Previous Owner | Burnett Corinne | $150,967 | |
| Previous Owner | Piehl William L | $145,000 |
Property History
| Date | Event | Price | Change | Sq Ft Price |
|---|---|---|---|---|
| 04/24/2024 04/24/24 | Sold | $265,000 | +10.5% | $187 / Sq Ft |
| 03/05/2024 03/05/24 | Pending | -- | -- | -- |
| 02/29/2024 02/29/24 | For Sale | $239,900 | -- | $170 / Sq Ft |
Tax History Compared to Growth
Tax History
| Year | Tax Paid | Tax Assessment Tax Assessment Total Assessment is a certain percentage of the fair market value that is determined by local assessors to be the total taxable value of land and additions on the property. | Land | Improvement |
|---|---|---|---|---|
| 2023 | $3,414 | $69,800 | $6,980 | $62,820 |
| 2022 | $3,099 | $65,130 | $6,520 | $58,610 |
| 2021 | $3,121 | $63,510 | $6,360 | $57,150 |
| 2020 | $3,048 | $62,120 | $6,220 | $55,900 |
| 2019 | $2,924 | $59,060 | $5,910 | $53,150 |
| 2018 | $2,237 | $45,010 | $4,530 | $40,480 |
| 2017 | $1,957 | $38,990 | $3,930 | $35,060 |
| 2016 | $1,438 | $30,100 | $3,030 | $27,070 |
| 2015 | $1,383 | $28,040 | $2,820 | $25,220 |
| 2014 | $1,224 | $24,930 | $2,500 | $22,430 |
| 2013 | $1,172 | $25,280 | $2,530 | $22,750 |
Agents Affiliated with this Home
-
Noe Favela

Seller's Agent in 2024
Noe Favela
Coldwell Banker Realty
(708) 217-9387
2 in this area
122 Total Sales
-

Buyer's Agent in 2024
Cynthia Stolfe
Redfin Corporation
(312) 310-9200
Map
Source: Midwest Real Estate Data (MRED)
MLS Number: 11992140
APN: 06-22-101-078
- 18W017 Kirkland Ln
- 17W755 Lowell Ln Unit 3
- 17W767 Lowell Ln
- 18W104 Kirkland Ln Unit 3
- 1S215 Stratford Ln Unit 3
- 1S272 Stratford Ln Unit 3
- 1S155 Danby St Unit 2
- 18W152 Buckingham Ln Unit 1
- 1S262 Windsor Ln Unit 5
- 1S206 Radford Ln
- 18W217 Standish Ln Unit 4
- 18W170 16th St Unit 3
- 732 E Oliviabrook Dr
- 1207 S Addison Ave
- 1S701 Eisenhower Rd
- 2 Ardmore Ave
- 1240 S Oakland Ave
- 1320 S Wayside Dr
- 202 E Julia Dr
- 1S424 Monterey Ave
- 17W703 Kirkland Ln
- 17W701 Kirkland Ln
- 17W701 Kirkland Ln Unit 701
- 17W705 Kirkland Ln Unit 4
- 17W705 Kirkland Ln Unit 705
- 17W687 Kirkland Ln Unit 7
- 17W687 Kirkland Ln
- 17W709 Kirkland Ln
- 17W709 Kirkland Ln Unit 709
- 17W711 Kirkland Ln
- 17W683 Kirkland Ln Unit 8
- 17W713 Kirkland Ln
- 17W680 Kirkland Ln Unit 8
- 17W680 Kirkland Ln Unit 680
- 1S164 Winthrop Ln Unit 11
- 17W700 Kirkland Ln
- 17W678 Kirkland Ln
- 1S158 Winthrop Ln
- 1S160 Winthrop Ln
- 17W702 Kirkland Ln
