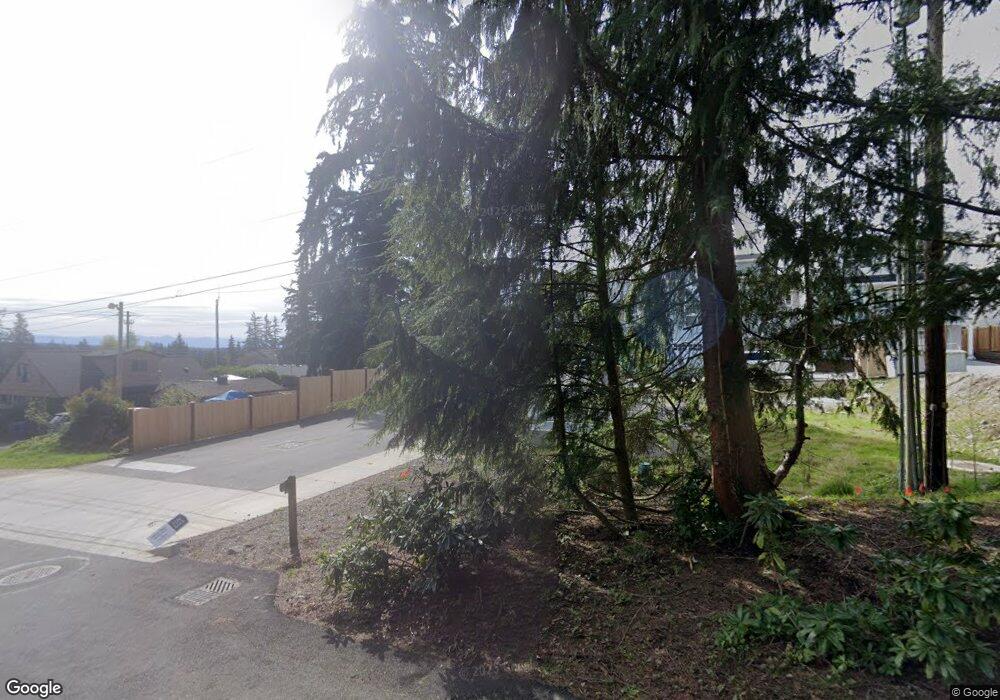18 160th St SE Bothell, WA 98012
4
Beds
4
Baths
2,674
Sq Ft
2,178
Sq Ft Lot
About This Home
This home is located at 18 160th St SE, Bothell, WA 98012. 18 160th St SE is a home located in Snohomish County with nearby schools including Oak Heights Elementary School, Alderwood Middle School, and Lynnwood High School.
Create a Home Valuation Report for This Property
The Home Valuation Report is an in-depth analysis detailing your home's value as well as a comparison with similar homes in the area
Home Values in the Area
Average Home Value in this Area
Tax History Compared to Growth
Map
Nearby Homes
- 15826 Meridian Ave S
- 107 164th St SE Unit 2-301
- 11 160th Place SE
- 8 157th Place SE
- 20 160th Place SE
- 16011 2nd Place W
- 228 156th Place SW Unit MG 04
- 16230 3rd Ave SE Unit A1
- 15 164th St SW Unit 2
- 210 156th Place SW Unit MG 03
- 15617 3rd Dr SE
- 201 156th Place SW Unit MG 13
- 231 156th Place SW Unit MG 05
- 15 xxx 3rd Ave SE
- 16408 2nd Ave SE
- 16526 1st Park SE
- 15903 E Shore Dr
- 122 169th Place SW Unit B
- 114 169th Place SW Unit B
- 114 169th Place SW
- 20 160th St SE
- 9 160th St SE
- 203 160th St SE
- 202 160th St SE
- 123 160th St SE
- 207 160th St SE
- 124 160th St SE
- 204 160th St SE
- 126 160th St SE
- 16025 Cascadian Way
- 208 160th St SE
- 213 161st St SE
- 206 159th St SE
- 215 161st St SE
- 205 159th St SE
- 219 160th St SE
- 220 160th St SE
- 217 161st St SE
- 16019 Cascadian Way
- 209 159th St SE
