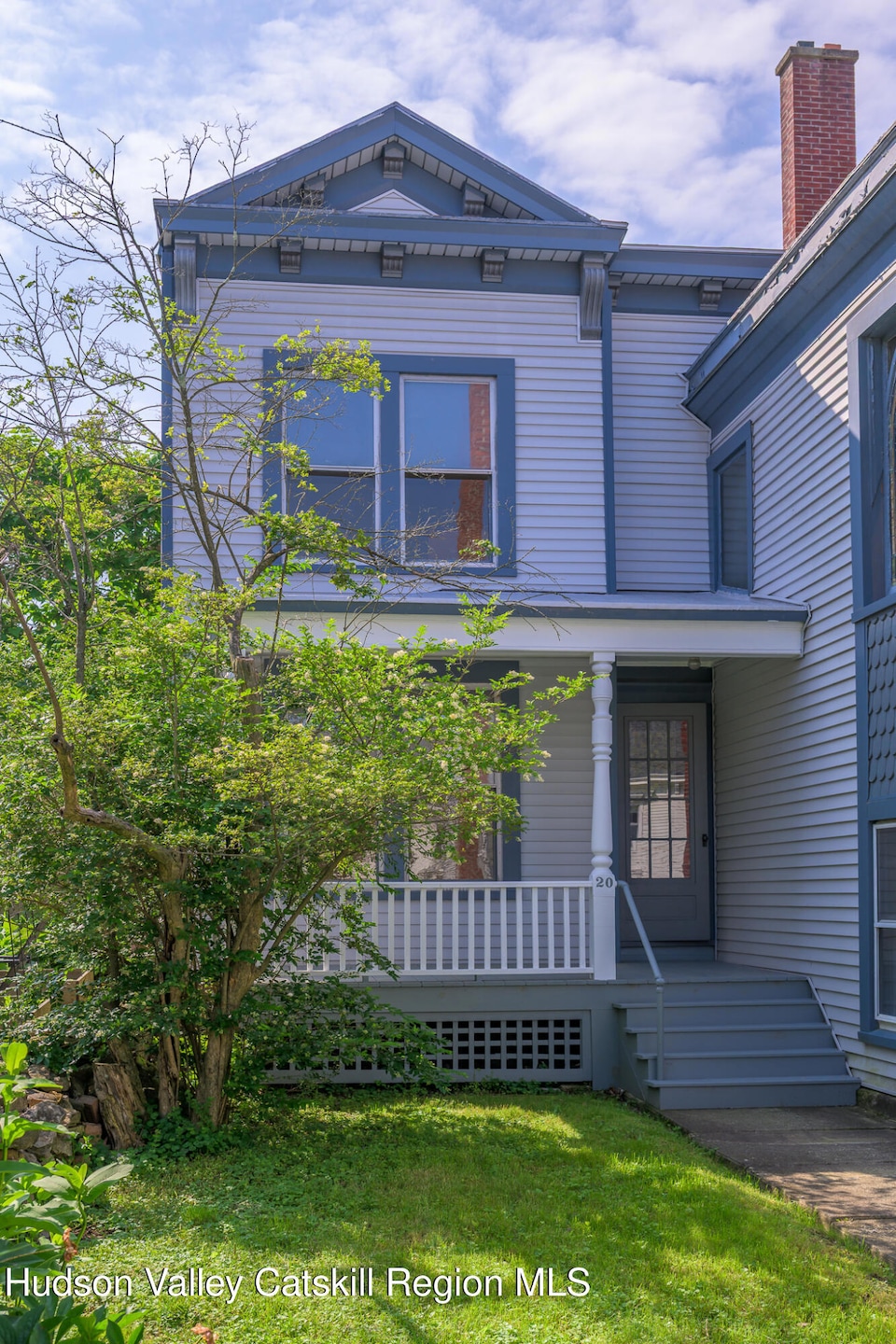
18-20 S 6th St Hudson, NY 12534
Estimated payment $8,803/month
Highlights
- Downtown View
- Victorian Architecture
- Stainless Steel Appliances
- Wood Flooring
- Covered Patio or Porch
- 2-minute walk to Public Square
About This Home
Beautiful, renovated 1890's house tucked away between the action of Warren St and the elegant beauty of Union Street in Hudson, NY. This sunny, bright house boasts 4 large bedrooms, a full bath, a renovated kitchen, a new furnace and exquisite, refinished old-growth Douglas fir floors. Entering off 6th St sidewalk, you look across the front yard at the lovely front porch and the century-old stained glass that emanates warmth, beauty and of course the amazing history of the city of Hudson. This was the rectory of the Emanuel Lutheran Church, built in 1889. It was kept in pristine condition, with original molding, beautiful woodwork and stained glass. The house is in move-in condition! And here is the kicker, for all you artists, entrepreneurs, gallerists, retailers out there- the church and its amazingly detailed 4300 sf on 2 floors is attached to the house, is intact, functioning-and stunning... and ready for a rebirth! There is no property anything like this on the market in Hudson, and represents one of the most amazing opportunities for a live/work scenario, a live/lease scenario or anything the heart desires. The current zoning for the church allows for multiple types of commercial activity , including bar and restaurant/hospitality. This is a generational opportunity to own such an amazing amount of clear-span space in Hudson, and to be able to pass through a door back into your wonderful home in a quiet, shaded spot between 2 of the most desired streets in upstate New York. Opportunity awaits!
Home Details
Home Type
- Single Family
Est. Annual Taxes
- $15,257
Year Built
- Built in 1893 | Remodeled
Lot Details
- 5,663 Sq Ft Lot
- Front Yard
- Property is zoned R3
Property Views
- Downtown
- Neighborhood
Home Design
- Victorian Architecture
- Mixed Use
- Brick Foundation
- Combination Foundation
- Stone Foundation
- Shingle Roof
Interior Spaces
- 2-Story Property
- Wood Frame Window
- Wood Flooring
- Washer and Dryer
Kitchen
- Oven
- Gas Range
- Dishwasher
- Stainless Steel Appliances
Bedrooms and Bathrooms
- 4 Bedrooms
Basement
- Basement Fills Entire Space Under The House
- Laundry in Basement
Parking
- On-Street Parking
- Parking Lot
Outdoor Features
- Covered Patio or Porch
Utilities
- Cooling System Mounted To A Wall/Window
- Forced Air Heating System
- Heating System Uses Natural Gas
- Natural Gas Connected
Listing and Financial Details
- Legal Lot and Block 3602100 / 160
- Assessor Parcel Number 110.53-3-54
Map
Home Values in the Area
Average Home Value in this Area
Tax History
| Year | Tax Paid | Tax Assessment Tax Assessment Total Assessment is a certain percentage of the fair market value that is determined by local assessors to be the total taxable value of land and additions on the property. | Land | Improvement |
|---|---|---|---|---|
| 2024 | $5,453 | $450,000 | $51,000 | $399,000 |
| 2023 | -- | $450,000 | $51,000 | $399,000 |
| 2022 | -- | $450,000 | $51,000 | $399,000 |
| 2021 | $0 | $450,000 | $51,000 | $399,000 |
| 2020 | -- | $450,000 | $51,000 | $399,000 |
| 2019 | -- | $450,000 | $51,000 | $399,000 |
| 2018 | -- | $385,000 | $45,300 | $339,700 |
| 2017 | $0 | $385,000 | $45,300 | $339,700 |
| 2016 | $0 | $385,000 | $45,300 | $339,700 |
| 2015 | -- | $385,000 | $45,300 | $339,700 |
| 2014 | -- | $385,000 | $45,300 | $339,700 |
Property History
| Date | Event | Price | Change | Sq Ft Price |
|---|---|---|---|---|
| 06/26/2025 06/26/25 | For Sale | $1,385,000 | -- | $227 / Sq Ft |
Purchase History
| Date | Type | Sale Price | Title Company |
|---|---|---|---|
| Deed | $680,000 | None Available | |
| Deed | $680,000 | None Available |
Similar Homes in Hudson, NY
Source: Hudson Valley Catskills Region Multiple List Service
MLS Number: 20252540
APN: 100600-110-053-0003-054-000-0000
- 602 Warren St Unit 8
- 711 Warren St Unit 5
- 725 Warren St Unit 10
- 454 Warren St Unit 5
- 516.5 State St
- 516 State St Unit 518
- 32 - 34 8th St Unit 3
- 519 Prospect St
- 428 Warren St Unit 3
- 437 State St
- 834 Warren St Unit 7
- 420 Warren St Unit 3R
- 843 Union St Unit 2nd Fl
- 407 Warren St Unit 2
- 328 Columbia St
- 328 Columbia St Unit 3
- 317 Union St Unit 319
- 320 Warren St Unit 2
- 102 Green St
- 258 Warren St






