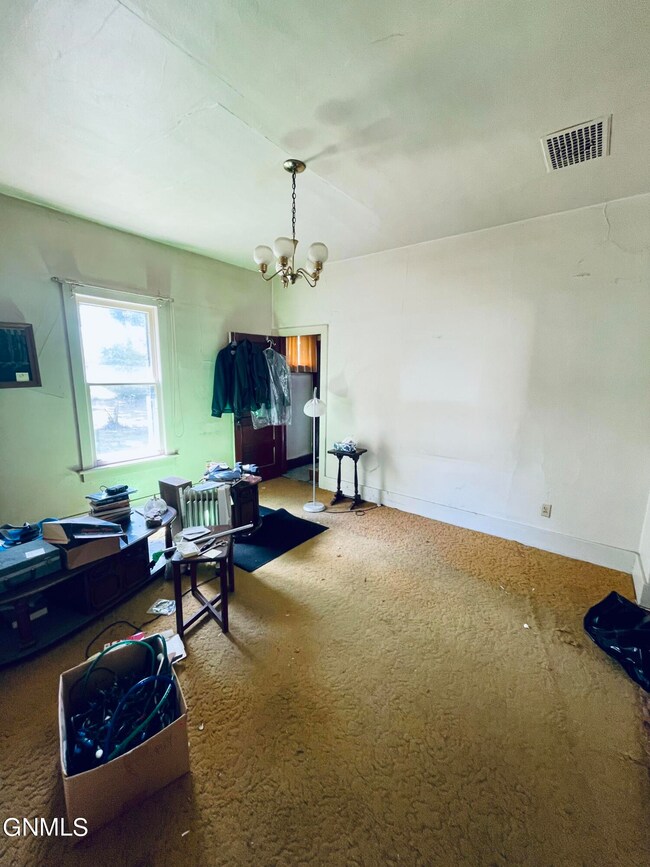
18 2nd St SE Crosby, ND 58730
Highlights
- Main Floor Primary Bedroom
- No HOA
- Fire Pit
- Corner Lot
- Porch
- 1-minute walk to South Park
About This Home
As of June 2024Looking for a Great Flipper, Here It IS!!! EXCELLENT LOCATION. This property sits on almost a Half-Acre of Land just blocks from Most places in Crosby and Downtown. Corner lot with mature trees and landscaped yard. 14'x24' garage and 2 other Outbuildings. 1 1/2 Story House, with new flooring and some cosmetics, could be a Real Nice Home. Newer shingled Roof. Insulated and finished front porch. Open Living room and Dining room with high ceilings. Kitchen off dining room. 1 bedroom on Main Floor w/ main floor laundry room and 2 bedrooms upstairs with adequate ceiling room. Full bathroom on main floor. 1 newer vinyl window on the 2nd floor. Newer steel front door and back door. Newer front screen door. Newer water heater(2010). The home has had the water and electricity shut off, plumber shut off water but did not blow out the pipes. Condition of plumbing unknown. Seller has not occupied property. Seller offers no warranties or guarantees. Hot water boiler system. No AC. Garage and Basement have dirt floor. Seller has an Abstract and will transfer a Warranty Deed to Buyer. 2 sheds, 1 has newer steel roofing and is a little workshop with shelving & workbenches. This property would make a GREAT INVESTMENT for a Contractor OR Did-It-Yourselfer!!!!
Home Details
Home Type
- Single Family
Est. Annual Taxes
- $950
Year Built
- Built in 1943
Lot Details
- 0.39 Acre Lot
- Lot Dimensions are 125'x140'
- Landscaped
- Corner Lot
- Rectangular Lot
Parking
- 1 Car Garage
- Workbench in Garage
- On-Street Parking
- Off-Street Parking
Home Design
- Wood Foundation
- Frame Construction
- Shingle Roof
- Wood Siding
- Concrete Perimeter Foundation
Interior Spaces
- 1,099 Sq Ft Home
- 2-Story Property
- Laundry on main level
Flooring
- Carpet
- Laminate
Bedrooms and Bathrooms
- 3 Bedrooms
- Primary Bedroom on Main
- 1 Full Bathroom
Unfinished Basement
- Partial Basement
- Interior Basement Entry
- Dirt Floor
- Crawl Space
Outdoor Features
- Fire Pit
- Outdoor Storage
- Porch
Utilities
- No Cooling
- Heating System Uses Propane
- Hot Water Heating System
- Propane
- Natural Gas Connected
- Phone Available
- Cable TV Available
Community Details
- No Home Owners Association
Listing and Financial Details
- Assessor Parcel Number 34-0000-75700-000 & 34-0000-75710-000
Map
Home Values in the Area
Average Home Value in this Area
Property History
| Date | Event | Price | Change | Sq Ft Price |
|---|---|---|---|---|
| 06/14/2024 06/14/24 | Sold | -- | -- | -- |
| 05/16/2024 05/16/24 | Pending | -- | -- | -- |
| 11/03/2023 11/03/23 | Price Changed | $39,000 | -20.4% | $35 / Sq Ft |
| 08/25/2023 08/25/23 | For Sale | $49,000 | -- | $45 / Sq Ft |
Similar Home in Crosby, ND
Source: Bismarck Mandan Board of REALTORS®
MLS Number: 4009539
- 506 Main St S
- 402 1st St NW
- 403 2nd St NE
- 511 1st Ave NE
- 207 5th St NE
- Tbd 2nd Ave NE
- 110 2nd St NW
- 309 2nd Ave NW
- 103 4th Ave NE
- 408 N Main St
- L2 B2 Southridge Acres
- L3 B2 Southridge Acres
- L1 B2 Southridge Acres
- L5 B1 Southridge Acres
- L4 B1 Southridge Acres
- L3 B1 Southridge Acres
- L2 B1 Southridge Acres
- L1 B1 Southridge Acres
- 209 Pierce St
- 101 1st Ave






