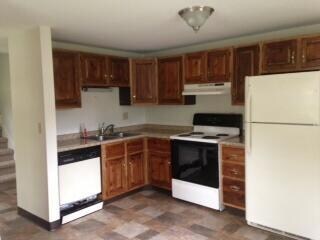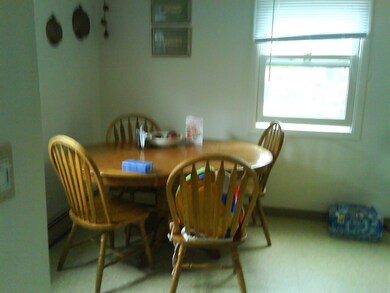18 Abenaki Rd Augusta, ME 04330
Estimated payment $1,968/month
Highlights
- Colonial Architecture
- No HOA
- Baseboard Heating
- Deck
- Air Conditioning
- Level Lot
About This Home
Do you want the comforts of a house but don't want the big mortgage?? Come see our Duplex House in Augusta, ME. Abenaki Road. Originally built as a community of 14 units on a quiet cul-de-sac in the Mayfair section of Augusta. Each building looks like a private home with a center door/lobby. Once in the lobby, the units are side by side.
Each unit has 2 Bedrooms and a small den, eat-in kitchen with pantry, large living room with sliding glass doors and deck, in wall AC, 1 1/2 baths, lots of closets, full basement (for storage only) with washer/dryer hookup. The duplex home has a driveway for each unit which will accommodate 2 cars. Appliances for each unit are included: fridge, stove, dishwasher, and garbage disposal. You will be responsible for the lawn care and snow plowing for your building. The house has two separate heating systems so your tenant will pay their own water/sewer, heat, electric and AC ,
Property Details
Home Type
- Multi-Family
Est. Annual Taxes
- $3,494
Year Built
- Built in 1974
Lot Details
- 0.29 Acre Lot
- Rural Setting
- Level Lot
Home Design
- 2,650 Sq Ft Home
- Duplex
- Colonial Architecture
- Concrete Foundation
- Wood Frame Construction
- Shingle Roof
- Tar and Gravel Roof
- Fiberglass Roof
- Clap Board Siding
- Concrete Perimeter Foundation
- Clapboard
Flooring
- Carpet
- Vinyl
Basement
- Basement Fills Entire Space Under The House
- Interior Basement Entry
Parking
- Driveway
- Paved Parking
- Off-Street Parking
Utilities
- Air Conditioning
- Heating System Uses Oil
- Baseboard Heating
- Hot Water Heating System
- Natural Gas Not Available
- Electric Water Heater
Additional Features
- Deck
Listing and Financial Details
- Tax Lot 003
- Assessor Parcel Number AUGU-000058-000193
Community Details
Overview
- No Home Owners Association
- 2 Units
Building Details
- Gross Income $29,760
Map
Home Values in the Area
Average Home Value in this Area
Tax History
| Year | Tax Paid | Tax Assessment Tax Assessment Total Assessment is a certain percentage of the fair market value that is determined by local assessors to be the total taxable value of land and additions on the property. | Land | Improvement |
|---|---|---|---|---|
| 2024 | $3,794 | $159,400 | $40,200 | $119,200 |
| 2023 | $3,660 | $159,400 | $40,200 | $119,200 |
| 2022 | $3,494 | $159,400 | $40,200 | $119,200 |
| 2021 | $3,338 | $159,400 | $40,200 | $119,200 |
| 2020 | $3,329 | $159,000 | $39,800 | $119,200 |
| 2019 | $3,334 | $159,000 | $39,800 | $119,200 |
| 2018 | $3,334 | $159,000 | $39,800 | $119,200 |
| 2017 | $3,240 | $159,000 | $39,800 | $119,200 |
| 2016 | $3,147 | $159,000 | $39,800 | $119,200 |
| 2015 | $3,085 | $159,000 | $39,800 | $119,200 |
| 2014 | $2,969 | $159,000 | $39,800 | $119,200 |
Property History
| Date | Event | Price | List to Sale | Price per Sq Ft |
|---|---|---|---|---|
| 08/07/2023 08/07/23 | Pending | -- | -- | -- |
| 07/27/2023 07/27/23 | For Sale | $319,000 | -- | $120 / Sq Ft |
Purchase History
| Date | Type | Sale Price | Title Company |
|---|---|---|---|
| Warranty Deed | $319,000 | None Available | |
| Warranty Deed | $319,000 | None Available | |
| Warranty Deed | $319,000 | None Available |
Mortgage History
| Date | Status | Loan Amount | Loan Type |
|---|---|---|---|
| Open | $271,150 | Purchase Money Mortgage | |
| Closed | $271,150 | Purchase Money Mortgage |
Source: Maine Listings
MLS Number: 1566830
APN: AUGU-000058-000193
- 10 Penley St
- 27 Village Cir Unit 1
- 304 Eastern Ave
- 40 Village Cir
- 29 Village Cir Unit 1
- 1 Sherbrook St
- 47 Congress St
- TBD Cony Rd
- 116 Fieldstone Dr
- 105 Fieldstone Dr
- 112 Fieldstone Dr
- 122 Pierce Dr
- 78 Fieldstone Dr
- 191 Cony St
- 39 Eastern Ave
- 35 E Chestnut St
- 165 Cony St
- 95 Fieldstone Dr
- 16 E Chestnut St
- 106 S Belfast Ave








