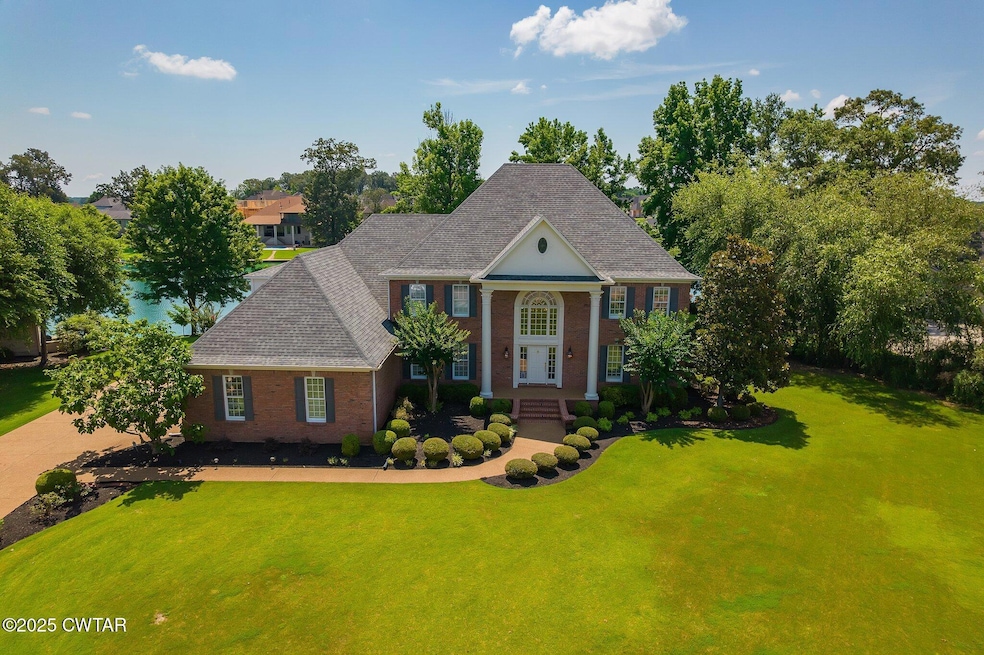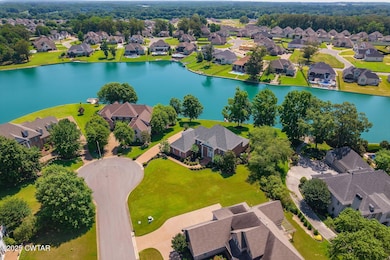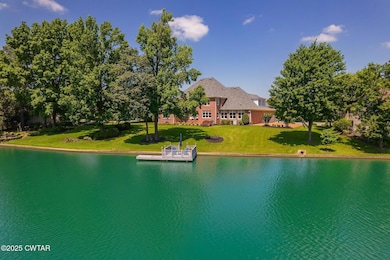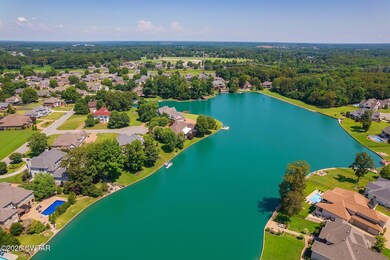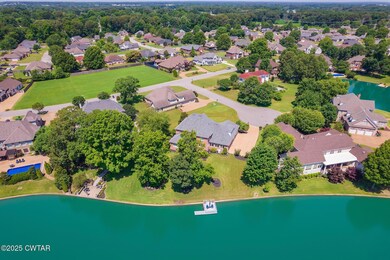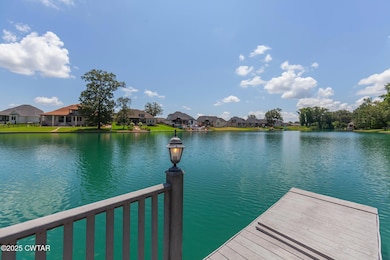18 Admirals Pointe Jackson, TN 38305
Gilmore NeighborhoodEstimated payment $5,029/month
Total Views
8,526
5
Beds
3.5
Baths
4,526
Sq Ft
$177
Price per Sq Ft
Highlights
- Docks
- Waterfront
- Lake Privileges
- Lake View
- 0.64 Acre Lot
- Community Lake
About This Home
Experience lakeside luxury on Emerald Lake! Wake up to sparkling waterfront views and step out to your custom Trex dock—perfect for morning coffee! Inside, tons of space: office/workout room, eatin kitchen, separate dining room, living room, and a spacious great room for family hangs or movie nights. With 5 bedrooms and 3.5 baths there's room for everyone—or space to make a hobby or guest room. Outside, the lakeside dock is perfect for relaxing and catching sunsets. Schedule your private tour today!
Home Details
Home Type
- Single Family
Year Built
- Built in 1998
Lot Details
- 0.64 Acre Lot
- Lot Dimensions are 137x173x91x152x31x35x38x11
- Waterfront
- Cul-De-Sac
HOA Fees
- $67 Monthly HOA Fees
Parking
- 3 Car Attached Garage
- Side Facing Garage
Home Design
- Brick Exterior Construction
Interior Spaces
- 4,526 Sq Ft Home
- 2-Story Property
- Crown Molding
- Ceiling Fan
- Gas Log Fireplace
- Entrance Foyer
- Great Room with Fireplace
- 2 Fireplaces
- Living Room with Fireplace
- Dining Room
- Home Office
- Bonus Room
- Lake Views
Kitchen
- Eat-In Kitchen
- Breakfast Bar
- Double Oven
- Electric Cooktop
- Microwave
- Dishwasher
- Kitchen Island
Flooring
- Wood
- Carpet
- Tile
Bedrooms and Bathrooms
- 5 Bedrooms | 1 Primary Bedroom on Main
- Bathtub with Shower
Laundry
- Laundry Room
- Laundry on main level
Outdoor Features
- Docks
- Lake Privileges
- Covered Patio or Porch
- Rain Gutters
Utilities
- Central Heating and Cooling System
- Heating System Uses Natural Gas
Community Details
- Association fees include ground maintenance
- Emerald Lake Subdivision
- Community Lake
Listing and Financial Details
- Assessor Parcel Number 043A H 026.00
Map
Create a Home Valuation Report for This Property
The Home Valuation Report is an in-depth analysis detailing your home's value as well as a comparison with similar homes in the area
Home Values in the Area
Average Home Value in this Area
Property History
| Date | Event | Price | List to Sale | Price per Sq Ft |
|---|---|---|---|---|
| 10/03/2025 10/03/25 | Price Changed | $799,900 | -8.6% | $177 / Sq Ft |
| 06/26/2025 06/26/25 | For Sale | $875,000 | -- | $193 / Sq Ft |
Source: Central West Tennessee Association of REALTORS®
Source: Central West Tennessee Association of REALTORS®
MLS Number: 2502952
Nearby Homes
- 7 Scenic Lake Cove
- 23 Clearwater Cove
- 3 Emerald Ridge Cove
- 23 Emerald Breeze Dr
- 8 Lake Breeze Dr
- 61 Emerald Ridge Cove
- 31 Bellwood Cove
- 25 Spicewood Cove
- 22 Hearthwood Cove
- 13 Kings Pond Cove
- 29 Kings Pond Cove
- 53 Kings Pond Cove
- 61 Kings Pond Cove
- 77 Kings Pond Cove
- 70 Kings Pond Cove
- 31 Brookhollow Cove
- 38 Hearthstone Cove
- 73 Hughes Dr
- 28 Beckford Cove
- 57 Brompton Cove
- 26 Revere Cir
- 110 Commanche Trail
- 100 Trace Dr
- 39 Thistlewood Dr
- 26 Rachel Dr
- 102 Murray Guard Dr
- 1000 Willow Oaks Ln
- 203 Murray Guard Dr
- 33 Constellation Cir
- 146 Henderson Rd
- 10 Hull Cove
- 20 Stonewater Creek Dr
- 3161 Highway 45 Bypass
- 643 Walker Rd
- 55 Creekstone Cove
- 32 Greenland Dr
- 70 Richfield Cove
- 27 Dunn Ridge Dr
- 138 Wild Valley Dr
- 16 White Birch Dr
