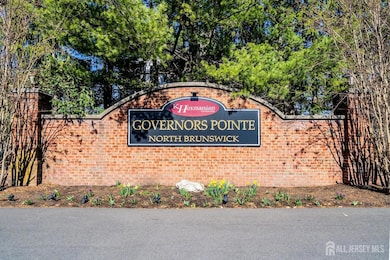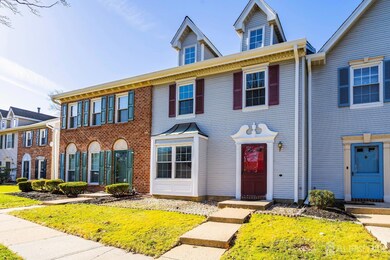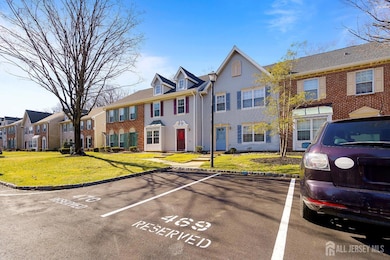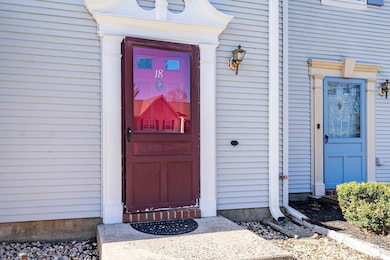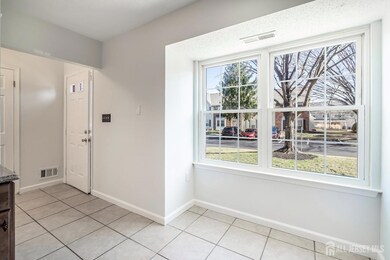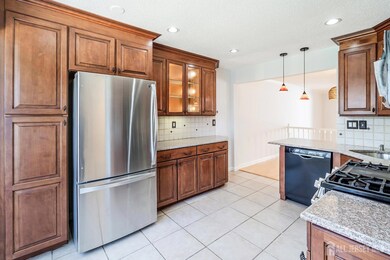
18 Albury Way North Brunswick, NJ 08902
Highlights
- Private Pool
- Wood Flooring
- Tennis Courts
- Clubhouse
- Granite Countertops
- Formal Dining Room
About This Home
As of July 2025Nestled in the highly sought-after Governor's Pointe subdivision of North Brunswick, NJ, this stunning three-bedroom, two-and-a-half-bath townhouse boasts exceptional curb appeal and a well-designed layout. Upon entry, the updated kitchen immediately catches your eye, featuring ample cabinet space, sleek granite countertops, and a stainless steel appliance package. A separate breakfast area, situated within a charming bump-out with windows, offers a bright and inviting space to start your day. Flowing seamlessly from the kitchen and foyer is an expansive formal dining area, perfectly suited for large gatherings and entertaining. The open-concept first floor leads to a sunken living room, an impressive space with plenty of room to accommodate various seating arrangements. Extending from the living area, a sunroom with double sliders adds even more functionality, complete with two oversized closets for additional storage. Step outside to a private, fenced-in patio that backs up to a serene wooded area, providing a peaceful outdoor retreat. Beautiful wood flooring spans the dining room, living room, and sunroom, while the kitchen showcases ceramic tile for durability and style. A convenient powder room rounds out the first floor. Upstairs, all three bedrooms are thoughtfully situated, including a spacious primary suite with two large closets and a private bath featuring a generously sized shower stall. The two additional bedrooms offer ample space and share a full bath with a tub-shower combination. The second floor also includes a laundry area with a washer and dryer, adding everyday convenience. This home includes an assigned parking space directly in front of the unit, along with plenty of visitor parking. Governor's Pointe is a well-maintained community offering fantastic amenities such as a clubhouse, in-ground pool, tennis courts, and a basketball court. Ideally located just off Route 1, with easy access to Route 130 and Route 27, this home is perfect for commuters and those seeking proximity to shopping and dining. The upcoming North Brunswick Train Station will further enhance the area, providing a new Northeast Corridor stop and offering additional commuting benefits. Don't miss the opportunity to make this exceptional townhouse your new home!
Townhouse Details
Home Type
- Townhome
Est. Annual Taxes
- $7,438
Year Built
- Built in 1989
Parking
- Assigned Parking
Home Design
- Asphalt Roof
Interior Spaces
- 1,760 Sq Ft Home
- 2-Story Property
- Entrance Foyer
- Living Room
- Formal Dining Room
- Utility Room
Kitchen
- Eat-In Kitchen
- Gas Oven or Range
- Microwave
- Dishwasher
- Granite Countertops
Flooring
- Wood
- Ceramic Tile
Bedrooms and Bathrooms
- 3 Bedrooms
- Primary Bathroom is a Full Bathroom
- Walk-in Shower
Laundry
- Laundry Room
- Dryer
- Washer
Home Security
Outdoor Features
- Private Pool
- Patio
Utilities
- Forced Air Heating System
- Gas Water Heater
- Cable TV Available
Additional Features
- Fenced
- Property is near shops
Community Details
Overview
- Property has a Home Owners Association
- Association fees include management fee, common area maintenance, maintenance structure, snow removal, trash, ground maintenance
- Governor's Pointe Subdivision
Recreation
- Tennis Courts
- Community Playground
Pet Policy
- Pets Allowed
Additional Features
- Clubhouse
- Maintenance Expense $286
- Storm Doors
Ownership History
Purchase Details
Home Financials for this Owner
Home Financials are based on the most recent Mortgage that was taken out on this home.Purchase Details
Home Financials for this Owner
Home Financials are based on the most recent Mortgage that was taken out on this home.Purchase Details
Home Financials for this Owner
Home Financials are based on the most recent Mortgage that was taken out on this home.Similar Homes in the area
Home Values in the Area
Average Home Value in this Area
Purchase History
| Date | Type | Sale Price | Title Company |
|---|---|---|---|
| Deed | $325,000 | -- | |
| Deed | $191,900 | -- | |
| Deed | $126,000 | -- |
Mortgage History
| Date | Status | Loan Amount | Loan Type |
|---|---|---|---|
| Open | $176,000 | New Conventional | |
| Closed | $236,433 | New Conventional | |
| Closed | $260,000 | New Conventional | |
| Previous Owner | $153,500 | No Value Available | |
| Previous Owner | $122,000 | FHA |
Property History
| Date | Event | Price | Change | Sq Ft Price |
|---|---|---|---|---|
| 07/01/2025 07/01/25 | Sold | $520,000 | +3.0% | $295 / Sq Ft |
| 03/20/2025 03/20/25 | For Sale | $505,000 | -- | $287 / Sq Ft |
Tax History Compared to Growth
Tax History
| Year | Tax Paid | Tax Assessment Tax Assessment Total Assessment is a certain percentage of the fair market value that is determined by local assessors to be the total taxable value of land and additions on the property. | Land | Improvement |
|---|---|---|---|---|
| 2024 | $7,305 | $117,400 | $25,000 | $92,400 |
| 2023 | $7,305 | $117,400 | $25,000 | $92,400 |
| 2022 | $7,056 | $117,400 | $25,000 | $92,400 |
| 2021 | $5,141 | $117,400 | $25,000 | $92,400 |
| 2020 | $6,793 | $117,400 | $25,000 | $92,400 |
| 2019 | $6,654 | $117,400 | $25,000 | $92,400 |
| 2018 | $6,518 | $117,400 | $25,000 | $92,400 |
| 2017 | $6,403 | $117,400 | $25,000 | $92,400 |
| 2016 | $6,269 | $117,400 | $25,000 | $92,400 |
| 2015 | $6,162 | $117,400 | $25,000 | $92,400 |
| 2014 | $6,093 | $117,400 | $25,000 | $92,400 |
Agents Affiliated with this Home
-
Matthew Tully

Seller's Agent in 2025
Matthew Tully
RE/MAX
(908) 692-9227
1 in this area
164 Total Sales
Map
Source: All Jersey MLS
MLS Number: 2510547R
APN: 14-00004-44-00001-0502
- 19 Albury Way
- 37 Albury Way Unit 4B
- 2423 Canterbury Ln
- 125 Albury Way
- 2420 Canterbury Ln
- 6 Point of Woods Dr
- 313 Wimbeldon Ct Unit C2
- 8 Garfield Ct
- 425 Northam Dr
- 28 Clay St
- 910 Thomas Ave
- 8 Bristol Dr Unit C3
- 9 Dartmouth Way
- 320 Willowbrook Dr
- 38 Brighton Way Unit H2
- 1383 Thomas Ave
- 85 Hidden Lake Dr
- 48 Clay St
- 19 Pembrook Ave

