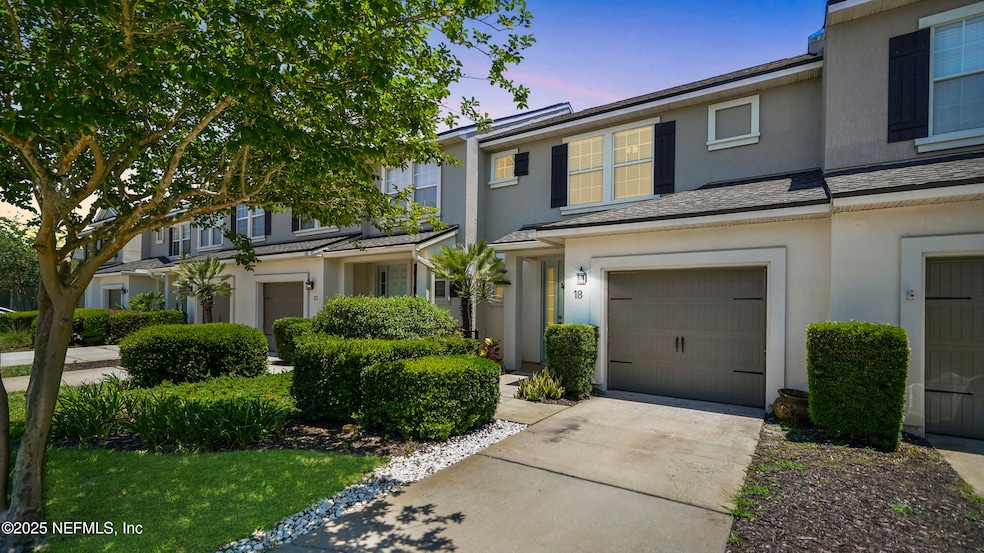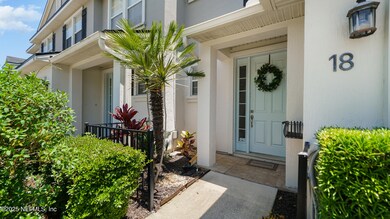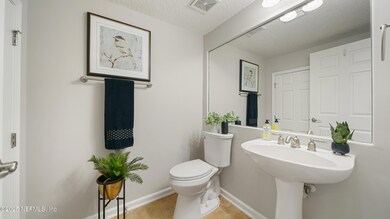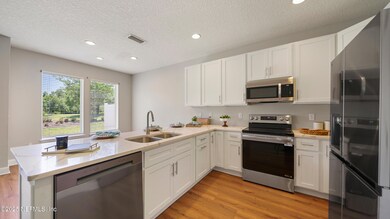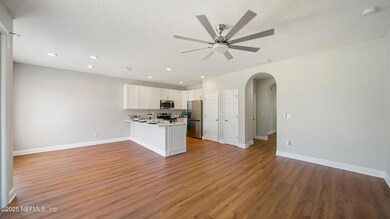
Estimated payment $2,129/month
Highlights
- Open Floorplan
- Contemporary Architecture
- 1 Car Attached Garage
- W. Douglas Hartley Elementary School Rated A
- Screened Porch
- In-Law or Guest Suite
About This Home
Don't miss this incredible opportunity to own a beautiful 2-bedroom, 2-bath home just minutes from the beaches & golf in Saint Augustine! This well-maintained property features an open-concept layout, a spacious kitchen with stainless steel appliances, upgrades from top to bottom. All information pertaining to the property is deemed reliable, but not guaranteed. Information to be verified by the Buyer. Be advised that cameras may exist recording audio and video inside/outside the property, such as ring doorbells. Photos are digitally enhanced and could be altered, please verify.
Townhouse Details
Home Type
- Townhome
Est. Annual Taxes
- $3,192
Year Built
- Built in 2008 | Remodeled
HOA Fees
- $258 Monthly HOA Fees
Parking
- 1 Car Attached Garage
Home Design
- Contemporary Architecture
- Wood Frame Construction
- Shingle Roof
- Stucco
Interior Spaces
- 1,505 Sq Ft Home
- 2-Story Property
- Open Floorplan
- Ceiling Fan
- Screened Porch
- Vinyl Flooring
- Washer and Electric Dryer Hookup
Kitchen
- Breakfast Bar
- Electric Oven
- <<microwave>>
- Dishwasher
- Disposal
Bedrooms and Bathrooms
- 2 Bedrooms
- Walk-In Closet
- In-Law or Guest Suite
- 2 Full Bathrooms
- Bathtub With Separate Shower Stall
Additional Features
- Patio
- 3,049 Sq Ft Lot
- Central Heating and Cooling System
Community Details
- Villages Of Valencia Subdivision
Listing and Financial Details
- Assessor Parcel Number 1818810830
Map
Home Values in the Area
Average Home Value in this Area
Tax History
| Year | Tax Paid | Tax Assessment Tax Assessment Total Assessment is a certain percentage of the fair market value that is determined by local assessors to be the total taxable value of land and additions on the property. | Land | Improvement |
|---|---|---|---|---|
| 2025 | $3,192 | $229,763 | $75,000 | $154,763 |
| 2024 | $3,192 | $234,266 | $75,000 | $159,266 |
| 2023 | $3,192 | $238,058 | $75,000 | $163,058 |
| 2022 | $2,871 | $205,930 | $61,600 | $144,330 |
| 2021 | $1,109 | $105,771 | $0 | $0 |
| 2020 | $1,102 | $104,311 | $0 | $0 |
| 2019 | $1,109 | $101,966 | $0 | $0 |
| 2018 | $1,086 | $100,065 | $0 | $0 |
| 2017 | $1,077 | $98,007 | $0 | $0 |
| 2016 | $1,072 | $98,871 | $0 | $0 |
| 2015 | $1,086 | $98,184 | $0 | $0 |
| 2014 | $1,086 | $94,486 | $0 | $0 |
Property History
| Date | Event | Price | Change | Sq Ft Price |
|---|---|---|---|---|
| 05/28/2025 05/28/25 | For Sale | $289,900 | -- | $193 / Sq Ft |
Purchase History
| Date | Type | Sale Price | Title Company |
|---|---|---|---|
| Warranty Deed | $100 | -- | |
| Special Warranty Deed | $120,000 | Osborne & Sheffield Title Se |
Mortgage History
| Date | Status | Loan Amount | Loan Type |
|---|---|---|---|
| Previous Owner | $82,300 | New Conventional |
Similar Homes in the area
Source: realMLS (Northeast Florida Multiple Listing Service)
MLS Number: 2089934
APN: 181881-0830
- 165 Amistad Dr
- 164 Edge Park Trail
- 189 Amistad Dr
- 61 Balearics Dr
- 494 Julieta Ct
- 438 Stone Arbor Ln
- 121 King Arthur Ct
- 0 Watson Rd
- 0 Watson Rd
- 172 King Arthur Ct
- 161 King Arthur Ct
- 4900-B Us 1 S
- 4900-A Us 1 S
- 195 Bella Dr
- 850 E Watson Rd
- 709 Augusta Cir Unit 11BB
- 705 Augusta Cir
- 116 Laurel Wood Way Unit 201
- 104 Laurel Wood Way Unit 202
- 112 Laurel Wood Way Unit 202
- 195 Edge Park Trail
- 46 Balearics Dr
- 262 Hemlock Point
- 262 King Arthur Ct
- 204 Hemlock Point
- 82 Hemlock Point
- 443 Stone Arbor Ln
- 70 Hemlock Point
- 172 King Arthur Ct
- 203 Stone Arbor Ln
- 104 Laurel Wood Way Unit 207
- 435 Graciela Cir
- 161 Stone Arbor Ln
- 119 Stone Arbor Ln
- 89 Stone Arbor Ln
- 1705 Prestwick Place Unit 1705
- 1804 Prestwick Place
- 136 Casa Bella Ln
- 541 Boxwood Place
- 207 Lily Rd
