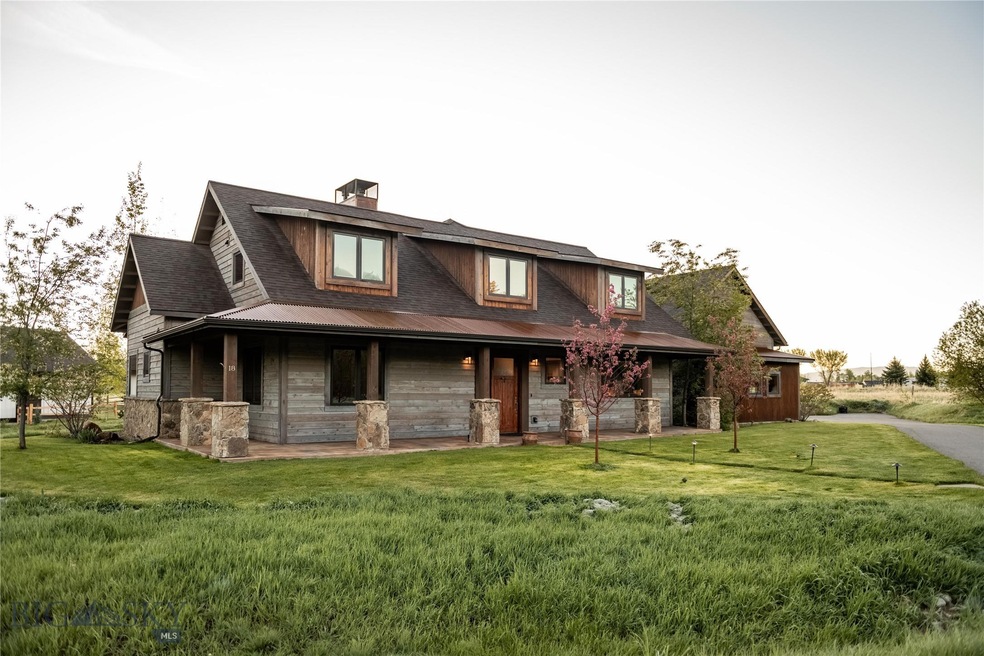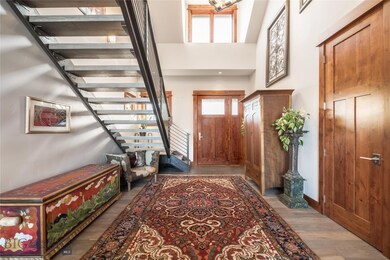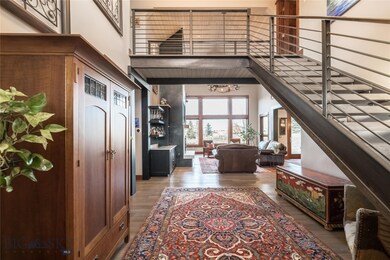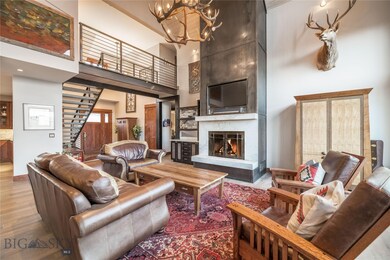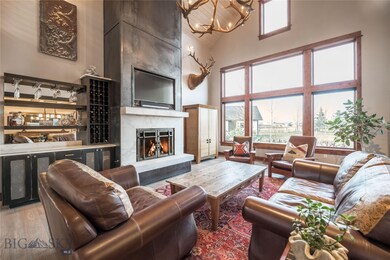
18 Andromeda Ct Bozeman, MT 59718
Four Corners NeighborhoodHighlights
- River Access
- Home fronts a pond
- 0.55 Acre Lot
- Monforton Elementary School Rated A
- View of Trees or Woods
- Deck
About This Home
As of July 2021Ideally located between Bozeman and Big Sky, this pristine mountain modern home is laden w/ luxury
upgrades. Upon stepping through the oversized front door, you are greeted with warm Norwegian Oak
wood floors, 22' vaulted ceilings & a wall of windows framing the Bridger Mountains. The woodburning
fireplace is the focal point of the home featuring Steel plate overmantel & Calcutta marble surround. A
9ft labradorite island adds to the drama of this Chef's kitchen complete w/leathered granite
countertops, custom Alder cabinets & SS appliances- including new Thermador 6 burner range. The
main level master suite features a granite gas fireplace, large closet w/built-ins, spa marble bath
surround, oversized shower, heated floors, French doors opening to a sunken hot tub. Heated garage
has a separate staircase to a bonus room/suite ideal for guests. The .55-acre lot is bordered by a trail
system winding through 40 ac. of open space and includes a pond & private Gallatin River access.
Last Agent to Sell the Property
PureWest Real Estate Bozeman License #BRO-61741 Listed on: 04/01/2021
Home Details
Home Type
- Single Family
Est. Annual Taxes
- $7,062
Year Built
- Built in 2014
Lot Details
- 0.55 Acre Lot
- Home fronts a pond
- Landscaped
- Sprinkler System
- Lawn
- Zoning described as RR - Rural Residential
HOA Fees
- $68 Monthly HOA Fees
Parking
- 2 Car Attached Garage
- Garage Door Opener
Property Views
- Woods
- Mountain
Home Design
- Shingle Roof
- Metal Roof
- Wood Siding
- Stone
Interior Spaces
- 3,488 Sq Ft Home
- 2-Story Property
- Vaulted Ceiling
- Wood Burning Fireplace
- Gas Fireplace
- Window Treatments
- Fire and Smoke Detector
Kitchen
- Range
- Microwave
- Dishwasher
- Disposal
Flooring
- Wood
- Partially Carpeted
- Radiant Floor
Bedrooms and Bathrooms
- 5 Bedrooms
- Walk-In Closet
- 4 Full Bathrooms
Outdoor Features
- River Access
- Deck
- Covered patio or porch
Utilities
- Forced Air Heating and Cooling System
- Heating System Uses Natural Gas
- Heating System Uses Wood
- Water Softener
- Fiber Optics Available
Listing and Financial Details
- Assessor Parcel Number RGF53901
Community Details
Overview
- Association fees include insurance, road maintenance, snow removal
- Galactic Park Subdivision
Recreation
- Trails
Ownership History
Purchase Details
Home Financials for this Owner
Home Financials are based on the most recent Mortgage that was taken out on this home.Purchase Details
Purchase Details
Home Financials for this Owner
Home Financials are based on the most recent Mortgage that was taken out on this home.Purchase Details
Home Financials for this Owner
Home Financials are based on the most recent Mortgage that was taken out on this home.Similar Homes in Bozeman, MT
Home Values in the Area
Average Home Value in this Area
Purchase History
| Date | Type | Sale Price | Title Company |
|---|---|---|---|
| Warranty Deed | -- | First American Title Company | |
| Interfamily Deed Transfer | -- | None Available | |
| Warranty Deed | -- | Security Title Company | |
| Warranty Deed | -- | Security Title Company |
Mortgage History
| Date | Status | Loan Amount | Loan Type |
|---|---|---|---|
| Open | $416,000 | New Conventional | |
| Previous Owner | $395,000 | Credit Line Revolving | |
| Previous Owner | $200,000 | New Conventional | |
| Previous Owner | $50,000 | Credit Line Revolving | |
| Previous Owner | $80,000 | Commercial | |
| Previous Owner | $297,000 | New Conventional | |
| Previous Owner | $289,635 | Construction | |
| Previous Owner | $62,300 | Adjustable Rate Mortgage/ARM |
Property History
| Date | Event | Price | Change | Sq Ft Price |
|---|---|---|---|---|
| 07/26/2021 07/26/21 | Sold | -- | -- | -- |
| 06/26/2021 06/26/21 | Pending | -- | -- | -- |
| 04/01/2021 04/01/21 | For Sale | $1,499,000 | +72.3% | $430 / Sq Ft |
| 10/14/2016 10/14/16 | Sold | -- | -- | -- |
| 09/14/2016 09/14/16 | Pending | -- | -- | -- |
| 07/21/2016 07/21/16 | For Sale | $870,000 | -- | $249 / Sq Ft |
Tax History Compared to Growth
Tax History
| Year | Tax Paid | Tax Assessment Tax Assessment Total Assessment is a certain percentage of the fair market value that is determined by local assessors to be the total taxable value of land and additions on the property. | Land | Improvement |
|---|---|---|---|---|
| 2024 | $8,732 | $1,577,900 | $0 | $0 |
| 2023 | $8,974 | $1,577,900 | $0 | $0 |
| 2022 | $6,997 | $1,003,200 | $0 | $0 |
| 2021 | $7,822 | $1,003,200 | $0 | $0 |
| 2020 | $7,062 | $814,700 | $0 | $0 |
| 2019 | $6,988 | $814,700 | $0 | $0 |
| 2018 | $7,096 | $759,400 | $0 | $0 |
| 2017 | $6,471 | $759,400 | $0 | $0 |
| 2016 | $5,177 | $549,800 | $0 | $0 |
| 2015 | $4,412 | $476,570 | $0 | $0 |
| 2014 | $2,022 | $106,003 | $0 | $0 |
Agents Affiliated with this Home
-

Seller's Agent in 2021
Christy Delger
PureWest Real Estate Bozeman
(406) 581-8781
6 in this area
91 Total Sales
-
B
Buyer's Agent in 2021
Bonnie Martin
Century 21 HMR
(406) 539-8650
3 in this area
47 Total Sales
-

Seller's Agent in 2016
Bert Brandon
Realty One Group Peak
(406) 570-9775
17 in this area
112 Total Sales
Map
Source: Big Sky Country MLS
MLS Number: 356398
APN: 06-0797-11-2-04-17-0000
- 101 Milky Way Dr
- 20 Voyager Ln Unit B
- 37 Voyager Ln
- 93 Cedar Shade Ln
- 9200 & 9202 River Rd
- 9200 River Rd
- 42 Indian Grove Ln
- 317 Shelter Grove Cir
- 20 Prairie Grass Ct Unit B
- 51 Forest Grove Ln
- 136 Shelter Grove Cir
- 818 Quail Run Rd Unit B
- 44 Flatcar Ct
- 223 New Ventures Dr
- 223 New Ventures Dr Unit D
- 26 Locomotive Loop
- 34 Caboose Ct Unit D
- 9704 River Rd
- 9848 Durston Unit A
- Lot 2 River Rd
