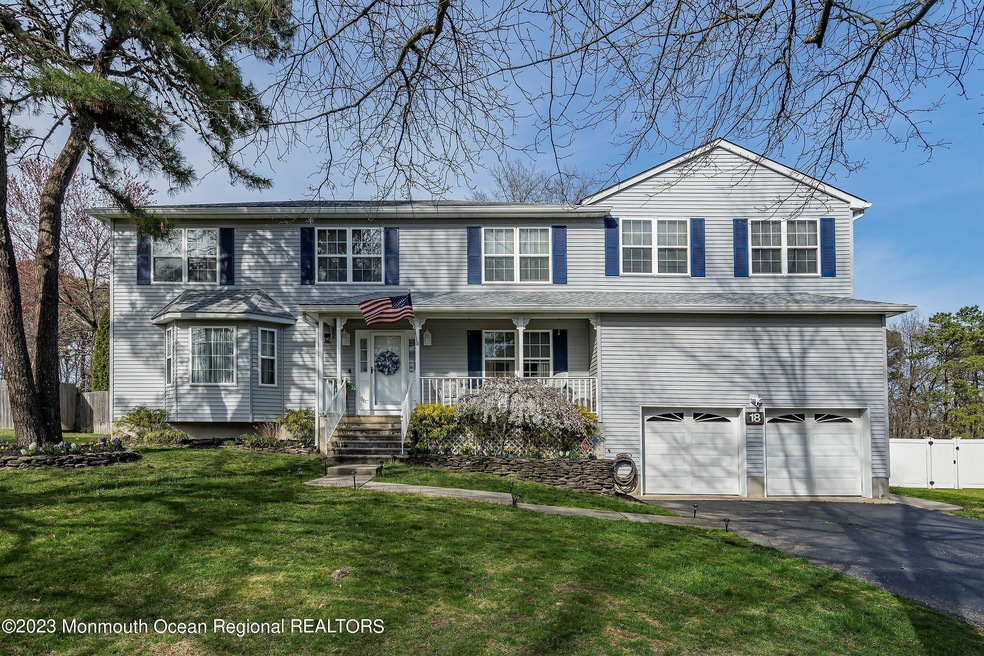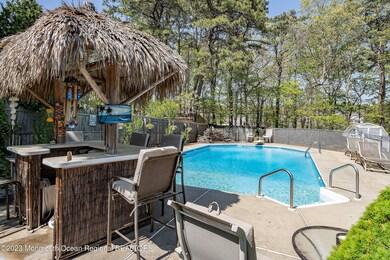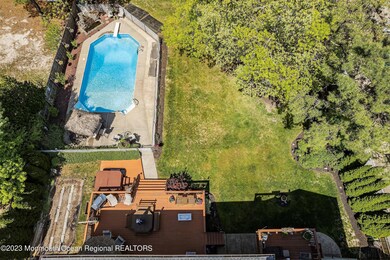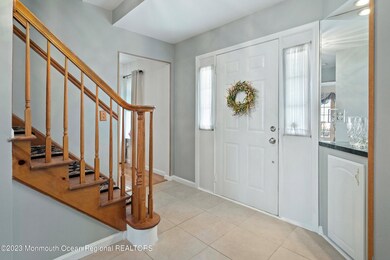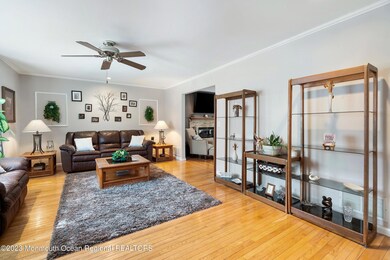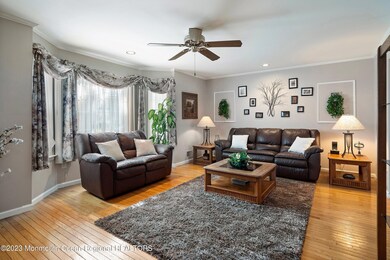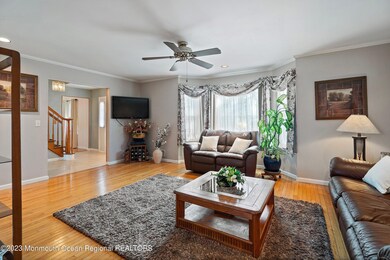
18 Aphrodite Dr Barnegat, NJ 08005
Barnegat Township NeighborhoodHighlights
- In Ground Pool
- 0.56 Acre Lot
- Wood Flooring
- Custom Home
- Deck
- Granite Countertops
About This Home
As of August 2023Custom Colonial - A True Mother Daughter/ Extended Family or possible in-home office all set on a gorgeous .56 acre lot. This custom home features an open front porch, 4 bdrms in main house & a full handicap accessible apartment with separate entrance with 1 bdrm ,full kitchen.living rm & full bath...The main house features gleaming hardwood floors, updated kitchen with breakfast island, granite counters & custom cabinetry. Large family rm w/wood burning fireplace, formal living rm & dining rm. Upstairs features the master bdrm with full bath , 3 additional bdrms & remodeled bath. Full basement partially finished. Backyard oasis with a solar heated in-ground pool ,tiki bars, deck, rose garden & countless perennial flowers. New roof & Security System. This home is a one of a kind 'HOME
Last Agent to Sell the Property
Suzanne Bavaro
RE/MAX First Realty Listed on: 04/12/2023
Co-Listed By
Patricia Brady
RE/MAX First Realty
Home Details
Home Type
- Single Family
Est. Annual Taxes
- $9,747
Year Built
- Built in 1992
Lot Details
- 0.56 Acre Lot
- Fenced
- Sprinkler System
Parking
- 2 Car Attached Garage
- Double-Wide Driveway
Home Design
- Custom Home
- Colonial Architecture
- Asphalt Rolled Roof
- Vinyl Siding
Interior Spaces
- 2,800 Sq Ft Home
- 2-Story Property
- Ceiling Fan
- Light Fixtures
- Wood Burning Fireplace
- Sliding Doors
- Family Room
- Living Room
- Dining Room
- Partially Finished Basement
- Basement Fills Entire Space Under The House
- Home Security System
Kitchen
- Eat-In Kitchen
- Breakfast Bar
- Stove
- <<microwave>>
- Dishwasher
- Kitchen Island
- Granite Countertops
Flooring
- Wood
- Laminate
- Ceramic Tile
Bedrooms and Bathrooms
- 5 Bedrooms
- Primary bedroom located on second floor
- Primary Bathroom is a Full Bathroom
- In-Law or Guest Suite
Laundry
- Laundry Room
- Dryer
- Washer
Accessible Home Design
- Handicap Accessible
- Chairlift
Pool
- In Ground Pool
- Vinyl Pool
Outdoor Features
- Deck
- Exterior Lighting
- Shed
- Porch
Schools
- Russ Brackman Middle School
Utilities
- Zoned Heating and Cooling
- Heating System Uses Natural Gas
- Natural Gas Water Heater
Community Details
- No Home Owners Association
Listing and Financial Details
- Assessor Parcel Number 01-00174-03-00042-05
Ownership History
Purchase Details
Home Financials for this Owner
Home Financials are based on the most recent Mortgage that was taken out on this home.Purchase Details
Similar Homes in Barnegat, NJ
Home Values in the Area
Average Home Value in this Area
Purchase History
| Date | Type | Sale Price | Title Company |
|---|---|---|---|
| Deed | $660,000 | Fidelity National Title | |
| Deed | $174,900 | -- |
Mortgage History
| Date | Status | Loan Amount | Loan Type |
|---|---|---|---|
| Open | $490,000 | New Conventional | |
| Previous Owner | $314,000 | New Conventional | |
| Previous Owner | $310,351 | FHA | |
| Previous Owner | $310,731 | FHA | |
| Previous Owner | $315,679 | FHA | |
| Previous Owner | $291,070 | New Conventional | |
| Previous Owner | $297,750 | Unknown | |
| Previous Owner | $113,120 | Unknown | |
| Previous Owner | $70,700 | Unknown |
Property History
| Date | Event | Price | Change | Sq Ft Price |
|---|---|---|---|---|
| 07/10/2025 07/10/25 | Pending | -- | -- | -- |
| 05/28/2025 05/28/25 | Price Changed | $700,000 | -2.1% | $229 / Sq Ft |
| 05/27/2025 05/27/25 | Price Changed | $715,000 | +0.7% | $234 / Sq Ft |
| 05/27/2025 05/27/25 | Price Changed | $710,000 | 0.0% | $233 / Sq Ft |
| 05/27/2025 05/27/25 | For Sale | $710,000 | -0.7% | $233 / Sq Ft |
| 05/14/2025 05/14/25 | Pending | -- | -- | -- |
| 04/22/2025 04/22/25 | Price Changed | $715,000 | -2.1% | $234 / Sq Ft |
| 03/28/2025 03/28/25 | Price Changed | $729,999 | -2.0% | $239 / Sq Ft |
| 03/04/2025 03/04/25 | Price Changed | $745,000 | -0.7% | $244 / Sq Ft |
| 02/18/2025 02/18/25 | For Sale | $750,000 | +13.6% | $246 / Sq Ft |
| 08/01/2023 08/01/23 | Sold | $660,000 | 0.0% | $231 / Sq Ft |
| 08/01/2023 08/01/23 | Sold | $660,000 | 0.0% | $236 / Sq Ft |
| 06/25/2023 06/25/23 | Price Changed | $659,999 | 0.0% | $231 / Sq Ft |
| 06/24/2023 06/24/23 | Pending | -- | -- | -- |
| 06/23/2023 06/23/23 | Pending | -- | -- | -- |
| 06/16/2023 06/16/23 | Price Changed | $659,999 | -5.7% | $236 / Sq Ft |
| 05/18/2023 05/18/23 | Price Changed | $699,900 | 0.0% | $245 / Sq Ft |
| 05/15/2023 05/15/23 | Price Changed | $699,900 | -3.5% | $250 / Sq Ft |
| 05/11/2023 05/11/23 | For Sale | $725,000 | 0.0% | $254 / Sq Ft |
| 04/12/2023 04/12/23 | For Sale | $725,000 | -- | $259 / Sq Ft |
Tax History Compared to Growth
Tax History
| Year | Tax Paid | Tax Assessment Tax Assessment Total Assessment is a certain percentage of the fair market value that is determined by local assessors to be the total taxable value of land and additions on the property. | Land | Improvement |
|---|---|---|---|---|
| 2024 | $10,072 | $346,000 | $112,500 | $233,500 |
| 2023 | $9,747 | $346,000 | $112,500 | $233,500 |
| 2022 | $9,747 | $346,000 | $112,500 | $233,500 |
| 2021 | $9,702 | $346,000 | $112,500 | $233,500 |
| 2020 | $9,657 | $346,000 | $112,500 | $233,500 |
| 2019 | $9,515 | $346,000 | $112,500 | $233,500 |
| 2018 | $9,442 | $346,000 | $112,500 | $233,500 |
| 2017 | $9,287 | $346,000 | $112,500 | $233,500 |
| 2016 | $9,096 | $346,000 | $112,500 | $233,500 |
| 2015 | $8,809 | $346,000 | $112,500 | $233,500 |
| 2014 | $8,584 | $346,000 | $112,500 | $233,500 |
Agents Affiliated with this Home
-
Rosita Isales

Seller's Agent in 2025
Rosita Isales
RE/MAX
(732) 861-9523
2 in this area
19 Total Sales
-
Erik Fatovic
E
Buyer's Agent in 2025
Erik Fatovic
RE/MAX
(732) 864-7815
1 in this area
24 Total Sales
-
Patricia Brady

Seller's Agent in 2023
Patricia Brady
KELLER WILLIAMS SPRING LAKE
(732) 684-3766
2 in this area
180 Total Sales
-
S
Seller's Agent in 2023
Suzanne Bavaro
RE/MAX
Map
Source: MOREMLS (Monmouth Ocean Regional REALTORS®)
MLS Number: 22309201
APN: 01-00174-03-00042-05
- 50 Hannah Lee Rd
- 4 Trinity Ct Unit PELICAN MODEL
- 0 Trinity Ct Unit PLOVER MODEL
- 0 Trinity Ct Unit PUFFIN MODEL
- 0 Trinity Ct Unit BLUE HERON MODEL
- 0 Trinity Ct Unit EGRET MODEL
- 0 Trinity Ct Unit EGRET MODEL 22508046
- 0 Trinity Ct Unit OSPREY MODEL
- 15 Hannah Lee Rd
- 28 Hannah Lee Rd
- 83 Gunning River Rd
- 91 Matisse Ave
- 68 Memorial Dr
- 99 Old Main Shore Rd
- 21 Midship Dr
- 102 Barnegat Blvd S
- 6 Surf Ct
