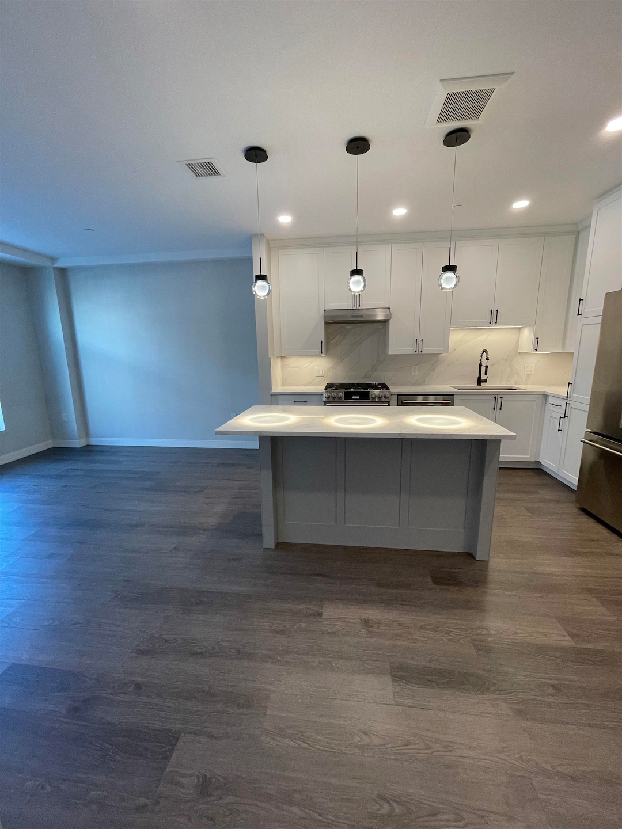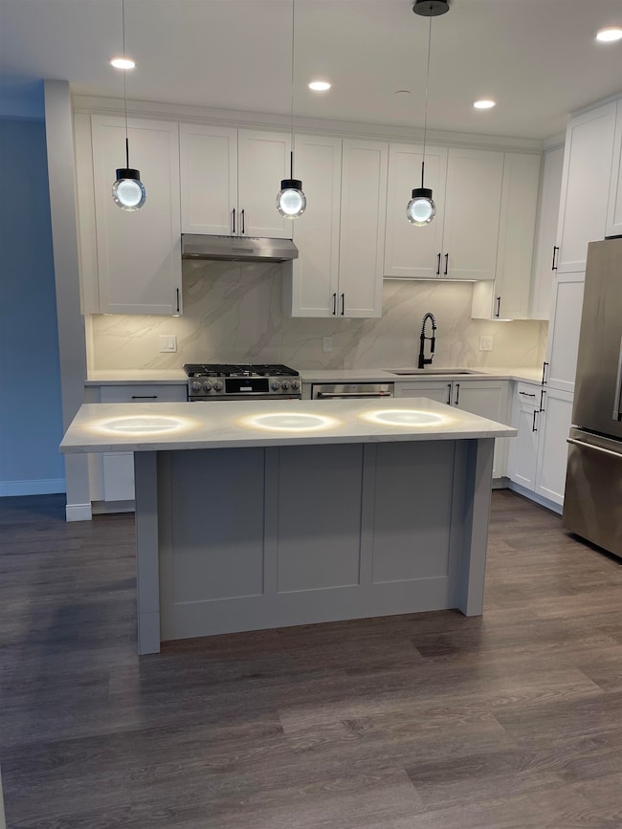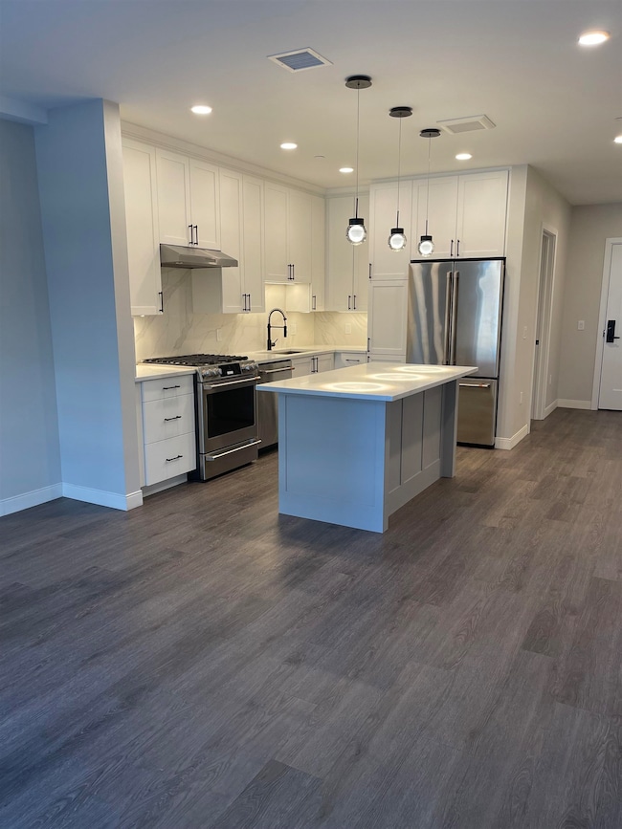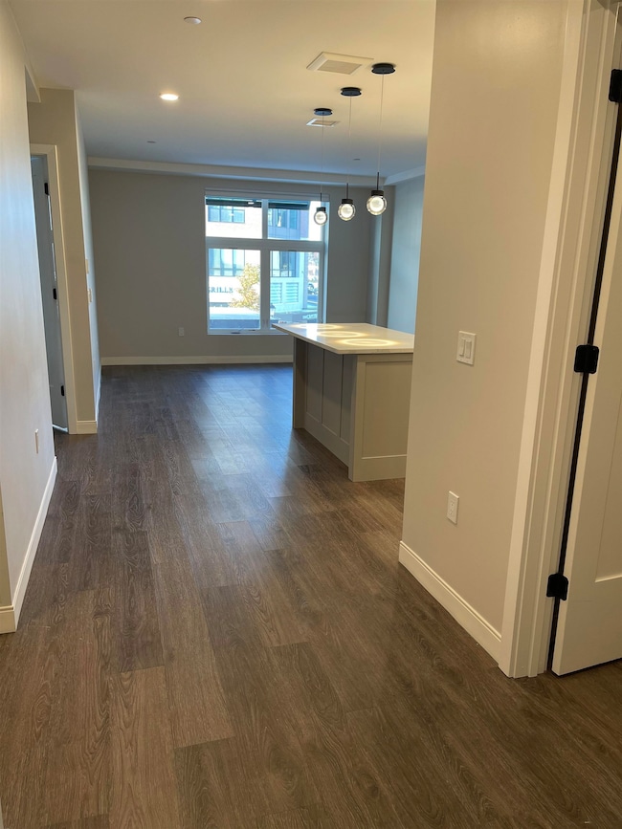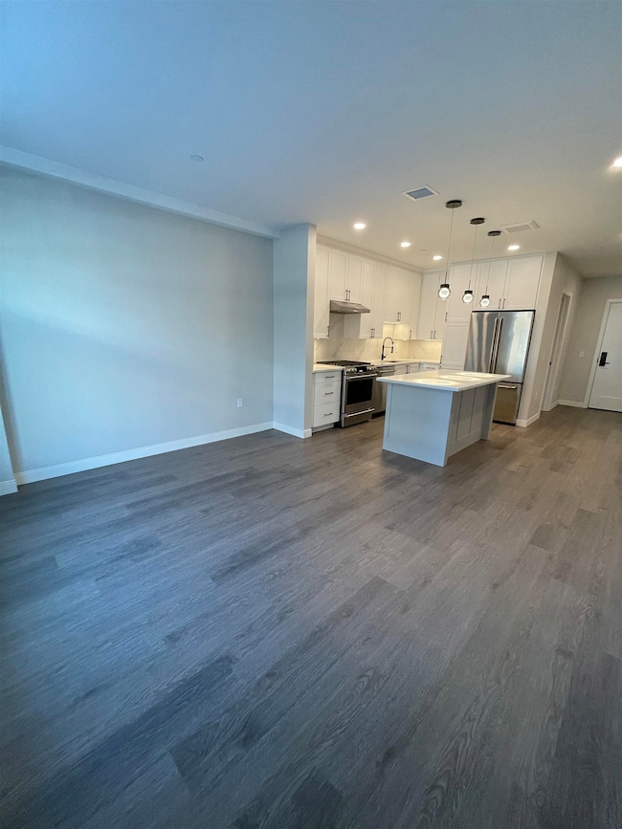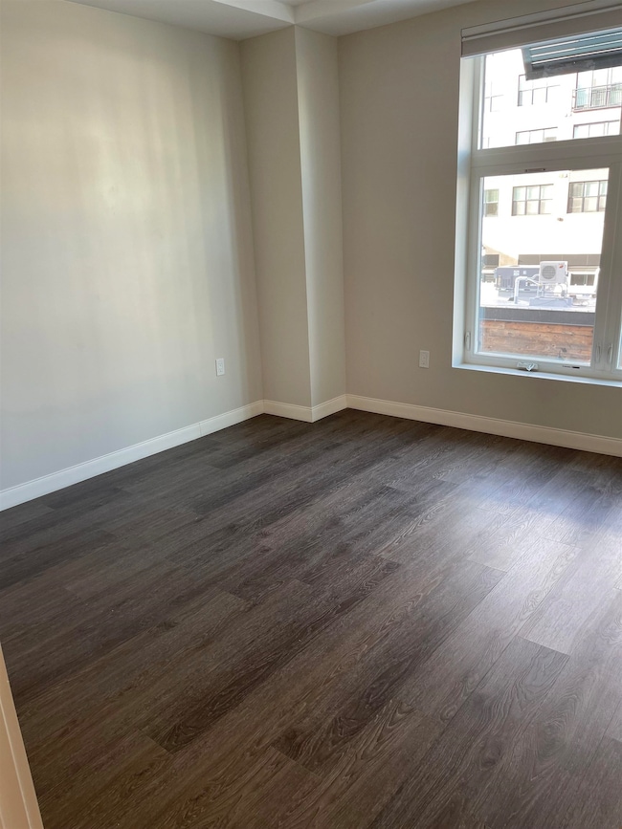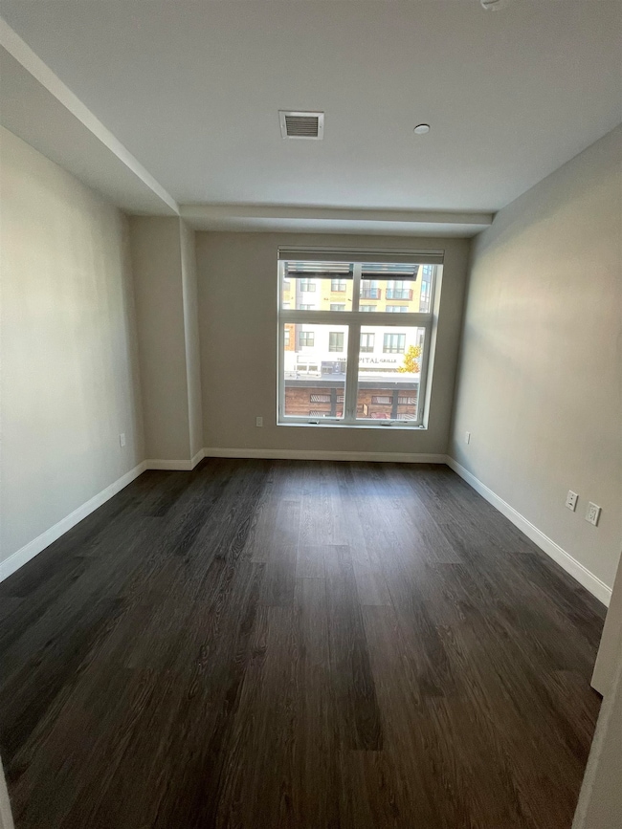18 Artisan Dr Unit 219 Salem, NH 03079
Depot Village NeighborhoodHighlights
- Den
- Living Room
- Forced Air Heating and Cooling System
- Intercom
- Ceramic Tile Flooring
- 1 Car Garage
About This Home
Welcome to 18 Artisan Drive! Step inside this 1 bedroom plus den condo, where you'll be greeted by designer finishes that exude modern elegance. Solid quartz countertops and stainless steel GE Cafe appliances await in your well-appointed kitchen, making every meal a culinary delight. The unit comes with parking for your car in the secure underneath garage, ensuring your vehicle is always safe and sound. This exceptional community offers residents a lifestyle of unparalleled convenience and comfort. Be ready to be treated to a remarkable array of amenities and services designed to enhance every aspect of your daily living. Whether you crave a morning pick-me-up with coffee at the on-site café, need a quiet place to work in the resident clubroom or work pods, want to unwind and bask in the sun by the heated pool and hot tub, or prefer to savor sunset cocktails on the private outdoor terrace or rooftop bar, you'll find it all right at your doorstep. Stay active with the state-of-the-art fitness center and outdoor fitness terrace, host delightful barbecues at the grilling stations, gather around the fire pits with friends, or store your bike with ease in our dedicated bike storage - there has been no stone unturned in catering to your needs.
Listing Agent
BHHS Verani Salem Brokerage Phone: 603-557-3197 License #9520055 Listed on: 09/20/2025

Condo Details
Home Type
- Condominium
Year Built
- Built in 2023
Parking
- 1 Car Garage
- Shared Driveway
Home Design
- Garden Home
- Fixer Upper
- Concrete Foundation
Interior Spaces
- 857 Sq Ft Home
- Property has 1 Level
- Living Room
- Den
- Intercom
Kitchen
- Gas Range
- Range Hood
- Microwave
- Dishwasher
- Disposal
Flooring
- Ceramic Tile
- Vinyl Plank
Bedrooms and Bathrooms
- 1 Bedroom
- En-Suite Bathroom
- 1 Bathroom
Laundry
- Dryer
- Washer
Utilities
- Forced Air Heating and Cooling System
- Heat Pump System
- Cable TV Available
Community Details
Recreation
- Trails
Security
- Carbon Monoxide Detectors
Map
Source: PrimeMLS
MLS Number: 5062291
- 3 Friendship Dr
- 75 S Policy St Unit 45
- 4 Brook Rd Unit 409
- 60 Brookwood Dr
- 89 End St
- 117 Cluff Crossing Rd Unit 7
- 7 Tiffany Rd Unit 3
- 14 Cortona Way Unit 14
- 11 Tiffany Rd Unit 1
- 11 Maclarnon Rd
- 12 Braemoor Woods Rd Unit 206
- 59 Cluff Rd Unit 50
- 59 Cluff Rd Unit 16
- 59 Cluff Rd Unit 41
- 30 Hagop Rd
- 40 Hagop Rd
- 25 Dogwood Rd
- 17 Meredith Rd
- 10 Brady Ave
- 11 Sullivan Ct
- 18 Artisan Dr Unit 205
- 15 Artisan Dr
- 22 Via Toscana
- 4 Tuscan Blvd
- 103 Cluff Crossing Rd
- 10 Tiffany Rd Unit 6
- 113 Cluff Crossing Rd Unit 11
- 16 Tiffany Rd Unit 7
- 10 Braemoor Woods Rd Unit 404
- 41-45 Main St
- 205 N Main St
- 152 Porcupine Cir
- 4f Therese Rd Unit 4F Therese Rd Salem NH
- 3 S Shore Rd Unit 3
- 31 Bridge St
- 21 Orchard Terrace Unit 2
- 56 S Shore Rd
- 12 Maylane Dr Unit 12 Maylane Drive Salem NH
- 14 Eagle Dr Unit 14
- 332-334 N N
